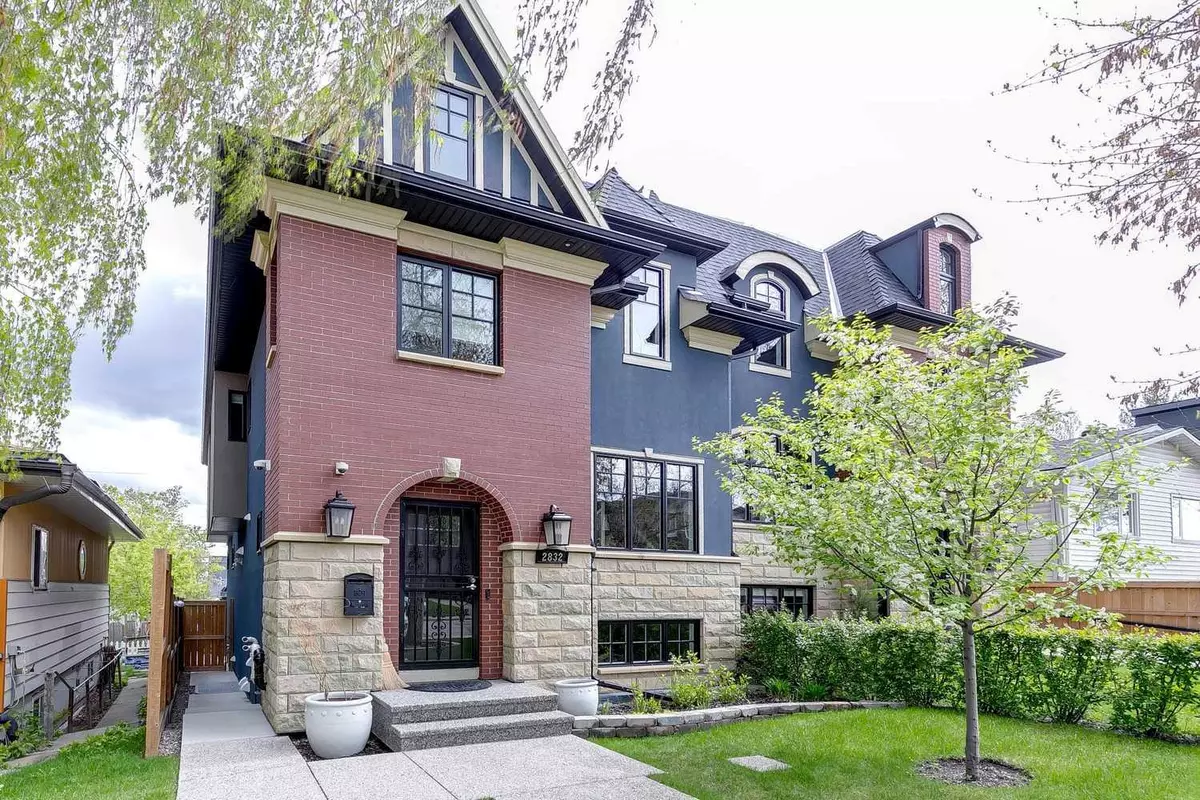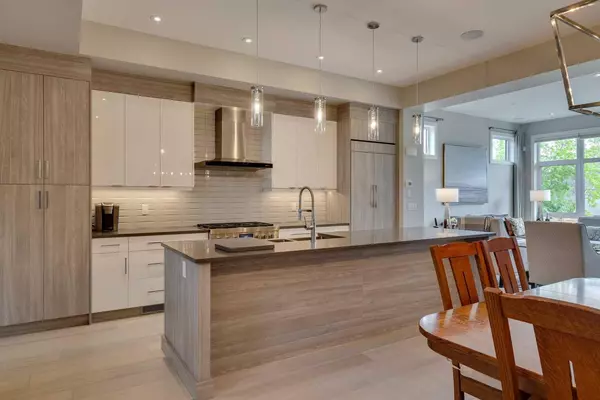$1,230,000
$1,275,000
3.5%For more information regarding the value of a property, please contact us for a free consultation.
4 Beds
5 Baths
2,637 SqFt
SOLD DATE : 06/13/2024
Key Details
Sold Price $1,230,000
Property Type Single Family Home
Sub Type Semi Detached (Half Duplex)
Listing Status Sold
Purchase Type For Sale
Square Footage 2,637 sqft
Price per Sqft $466
Subdivision Killarney/Glengarry
MLS® Listing ID A2134260
Sold Date 06/13/24
Style 3 Storey,Side by Side
Bedrooms 4
Full Baths 4
Half Baths 1
Originating Board Calgary
Year Built 2016
Annual Tax Amount $7,228
Tax Year 2023
Lot Size 3,003 Sqft
Acres 0.07
Property Description
Welcome to this Castellano Custom home with superior quality, unique architecture and design. The exterior finishing (real sandstone, including the sills, red brick, blue stucco, concrete window wells and robust party wall) is a forerunner to the quality of the interior. You are greeted by a stunning 4 storey front stairway featuring integral lands (i.e. no support beams required), ten-foot ceilings on the main floor and a spectacular Chefs dream kitchen and top of the line appliances. The dining room and living room are very spacious for all those dinner parties. The living room has a stone fireplace offering great comfort. Upstairs there are two bedrooms with a jack and jill bathroom and the Primary has a luxurious ensuite including a steam shower and stand-alone tub. The third level, loft area is 640 Sq Ft and has a wet bar, wine fridge and dishwasher and the piece de resistance, is the covered balcony with clear views to Downtown. In the bright basement there are lots of built ins, a huge family room, another wet bar, full bathroom and bedroom. Lots of closet space both at the front and rear entrance. The back yard is private, with zero maintenance, fully landscaped with pet turf. Hunter Douglas window shades, speakers-indoor and out, 5 bathrooms, four bedrooms, gorgeous living room and loft lounge with a terrace and Downtown views. This home has it all.
Location
Province AB
County Calgary
Area Cal Zone Cc
Zoning DC
Direction W
Rooms
Basement Finished, Full
Interior
Interior Features Built-in Features, Ceiling Fan(s), Double Vanity, High Ceilings, Kitchen Island, No Smoking Home, Quartz Counters, Recessed Lighting, Soaking Tub, Walk-In Closet(s), Wet Bar, Wired for Sound
Heating In Floor, Forced Air, Natural Gas
Cooling Central Air
Flooring Carpet, Ceramic Tile, Hardwood
Fireplaces Number 1
Fireplaces Type Brick Facing, Gas, Living Room
Appliance Bar Fridge, Dishwasher, Dryer, Gas Stove, Microwave, Refrigerator, Washer, Wine Refrigerator
Laundry Upper Level
Exterior
Garage Double Garage Detached
Garage Spaces 2.0
Garage Description Double Garage Detached
Fence Fenced
Community Features Golf, Playground, Schools Nearby, Shopping Nearby
Roof Type Asphalt Shingle
Porch Deck, See Remarks
Lot Frontage 24.97
Total Parking Spaces 2
Building
Lot Description Back Lane, Low Maintenance Landscape, See Remarks, Views
Foundation Poured Concrete
Architectural Style 3 Storey, Side by Side
Level or Stories Two
Structure Type Brick,Stone,Stucco,Wood Frame
Others
Restrictions None Known
Tax ID 82896626
Ownership Private
Read Less Info
Want to know what your home might be worth? Contact us for a FREE valuation!

Our team is ready to help you sell your home for the highest possible price ASAP
GET MORE INFORMATION

Agent | License ID: LDKATOCAN






