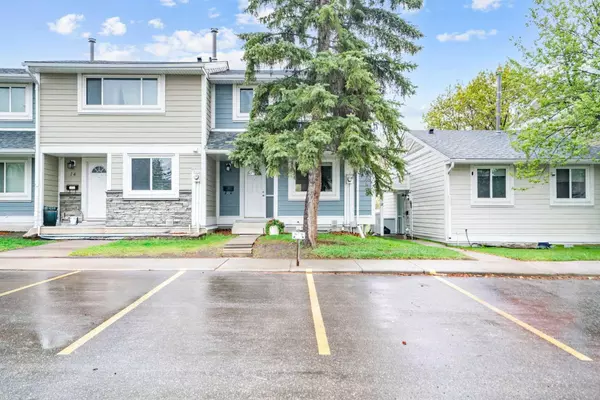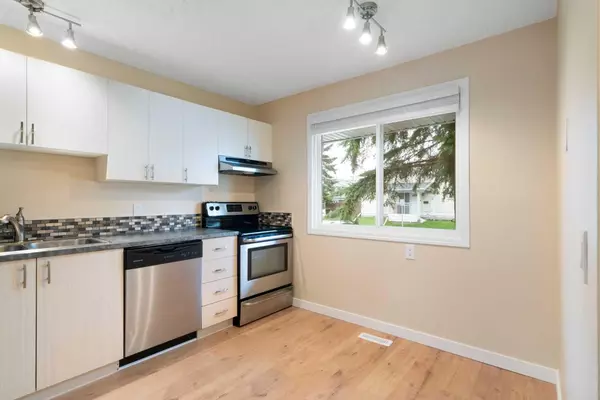$390,000
$380,000
2.6%For more information regarding the value of a property, please contact us for a free consultation.
3 Beds
2 Baths
1,180 SqFt
SOLD DATE : 06/12/2024
Key Details
Sold Price $390,000
Property Type Townhouse
Sub Type Row/Townhouse
Listing Status Sold
Purchase Type For Sale
Square Footage 1,180 sqft
Price per Sqft $330
Subdivision Marlborough Park
MLS® Listing ID A2130664
Sold Date 06/12/24
Style 2 Storey
Bedrooms 3
Full Baths 1
Half Baths 1
Condo Fees $391
Originating Board Calgary
Year Built 1978
Annual Tax Amount $1,343
Tax Year 2023
Property Description
Welcome to this affordable, move-in-ready home in Marlborough Park, perfect for first-time buyers and investors! This recently updated property features 3 bedrooms, 1.5 bathrooms, brand new plank flooring and a modern kitchen with stainless steel appliances.
The main floor boasts an open-concept living area, a bright and inviting kitchen, and a convenient half bathroom. Upstairs, the spacious primary bedroom is accompanied by two additional bedrooms and a well-appointed 4-piece bathroom. The basement remains unfinished, offering a blank canvas for your creativity to transform it into your perfect space.
The exteriors of this condominium complex have been recently renovated, featuring durable Hardie board siding (excellent hail resistance), and new roofs.
This townhouse backs onto Marlborough Park and includes two designated parking spaces with plug-ins right in front. Located within walking distance of four schools, public transportation, shopping, and the community center, this home has it all.
Location
Province AB
County Calgary
Area Cal Zone Ne
Zoning M-C1
Direction E
Rooms
Basement Full, Unfinished
Interior
Interior Features Laminate Counters
Heating Forced Air, Natural Gas
Cooling None
Flooring Carpet, Ceramic Tile, Laminate
Appliance Dishwasher, Electric Stove, Range Hood, Refrigerator, Washer/Dryer
Laundry In Basement
Exterior
Garage Assigned, Stall
Garage Description Assigned, Stall
Fence Fenced
Community Features Park, Playground, Schools Nearby, Tennis Court(s)
Amenities Available Parking, Snow Removal, Trash, Visitor Parking
Roof Type Asphalt Shingle
Porch Deck
Exposure E
Total Parking Spaces 2
Building
Lot Description Back Yard, Backs on to Park/Green Space
Foundation Poured Concrete
Architectural Style 2 Storey
Level or Stories Two
Structure Type Composite Siding,Wood Frame
Others
HOA Fee Include Common Area Maintenance,Insurance,Professional Management,Reserve Fund Contributions,Snow Removal
Restrictions Board Approval,Pets Allowed
Tax ID 82983284
Ownership Private
Pets Description Restrictions, Yes
Read Less Info
Want to know what your home might be worth? Contact us for a FREE valuation!

Our team is ready to help you sell your home for the highest possible price ASAP
GET MORE INFORMATION

Agent | License ID: LDKATOCAN






