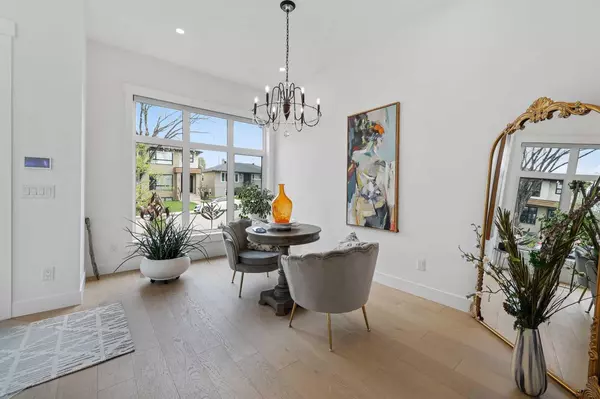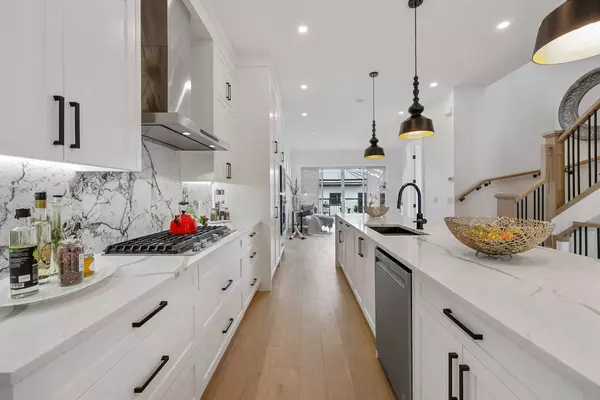$1,027,500
$1,050,000
2.1%For more information regarding the value of a property, please contact us for a free consultation.
4 Beds
4 Baths
1,921 SqFt
SOLD DATE : 06/12/2024
Key Details
Sold Price $1,027,500
Property Type Single Family Home
Sub Type Detached
Listing Status Sold
Purchase Type For Sale
Square Footage 1,921 sqft
Price per Sqft $534
Subdivision Killarney/Glengarry
MLS® Listing ID A2132914
Sold Date 06/12/24
Style 2 Storey
Bedrooms 4
Full Baths 3
Half Baths 1
Originating Board Calgary
Year Built 2022
Annual Tax Amount $5,793
Tax Year 2023
Lot Size 3,003 Sqft
Acres 0.07
Property Description
Nestled in the vibrant neighbourhood of Killarney, this home is the epitome of inner-city living. Perfect for any family with its wealth of amenities, including nearby shops and cafes such as Francesco’s and Lukes drug mart, convenience is no afterthought! Nearby you will also find Top-rated schools and an abundance of parks all within walking distance. In addition, its close proximity to downtown will make commuting feel effortless. Upon entering the home, pride of ownership is evident with its well-thought out upgrades, features and attention to detail. You'll be greeted by expansive 10-foot ceilings, enhancing the home's brightness and grandeur, complemented by upgraded designer lighting fixtures throughout. The kitchen is a chef's dream, showcasing kitchenAid stainless steel appliances, an impressive 11-foot kitchen island, under cabinet lighting, and a dedicated spice cabinet for culinary enthusiasts. The fireplace, bathrooms, and kitchen feature large Italian slab tile, to give a touch of sophistication to every corner. LED lights line the main floor and stairs, guiding your way while providing modern flair. Upstairs, the hardwood floors continue to provide beauty, while the heated floors in the primary bathroom will certainly help keep you cozy. The primary bedroom boasts vaulted ceilings that provide natural light and leave the space feeling open. Throughout the home, smart dimmers create the perfect ambiance, while a built-in speaker system ensures you can jam out to your favorite songs at any moment. Furthermore, custom high-end remote blinds and central air conditioning will also make you feel comfortable all year round. The basement retreat contains nine-foot ceilings creating an inviting atmosphere for relaxation and entertainment. The space features a convenient bar fridge and wet bar, perfectly suited for mixing drinks and serving refreshments. Rest assured with additional features designed for your peace of mind and convenience, including tankless water on demand, a heated spray foam insulated garage, and a comprehensive security system! With over $50,000 invested in landscaping, both the front and back of this property have been transformed into serene retreats, inviting you to relax and enjoy nature's beauty. Don’t wait until it’s gone, book in your viewing today!
Location
Province AB
County Calgary
Area Cal Zone Cc
Zoning R-CG
Direction E
Rooms
Basement Finished, Full
Interior
Interior Features Built-in Features, Closet Organizers, Double Vanity, High Ceilings, Kitchen Island, No Smoking Home, Recessed Lighting, Soaking Tub, Stone Counters, Vaulted Ceiling(s), Walk-In Closet(s), Wet Bar, Wired for Sound
Heating Forced Air, Natural Gas
Cooling Central Air
Flooring Carpet, Hardwood, Tile
Fireplaces Number 1
Fireplaces Type Gas, Living Room
Appliance Built-In Oven, Dishwasher, Garage Control(s), Gas Cooktop, Microwave, Range Hood, Refrigerator, Wine Refrigerator
Laundry Upper Level
Exterior
Garage Alley Access, Double Garage Detached, Garage Faces Rear, Heated Garage, Insulated, Side By Side
Garage Spaces 2.0
Garage Description Alley Access, Double Garage Detached, Garage Faces Rear, Heated Garage, Insulated, Side By Side
Fence Fenced
Community Features Park, Playground, Pool, Schools Nearby, Shopping Nearby, Sidewalks, Street Lights
Roof Type Asphalt
Porch Deck
Lot Frontage 25.0
Total Parking Spaces 2
Building
Lot Description Back Lane, Back Yard, Rectangular Lot
Foundation Poured Concrete
Architectural Style 2 Storey
Level or Stories Two
Structure Type Concrete,Metal Siding ,Stucco,Wood Frame
Others
Restrictions None Known
Tax ID 82814211
Ownership Private
Read Less Info
Want to know what your home might be worth? Contact us for a FREE valuation!

Our team is ready to help you sell your home for the highest possible price ASAP
GET MORE INFORMATION

Agent | License ID: LDKATOCAN






