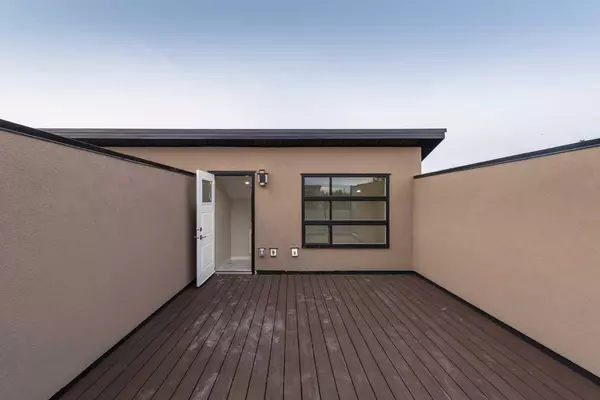$670,000
$679,900
1.5%For more information regarding the value of a property, please contact us for a free consultation.
3 Beds
4 Baths
1,619 SqFt
SOLD DATE : 06/12/2024
Key Details
Sold Price $670,000
Property Type Townhouse
Sub Type Row/Townhouse
Listing Status Sold
Purchase Type For Sale
Square Footage 1,619 sqft
Price per Sqft $413
Subdivision South Calgary
MLS® Listing ID A2120387
Sold Date 06/12/24
Style 3 Storey
Bedrooms 3
Full Baths 3
Half Baths 1
Condo Fees $333
Originating Board Calgary
Year Built 2019
Annual Tax Amount $4,048
Tax Year 2023
Property Description
High quality construction inner city townhouse, double master bedroom, each with its own ensuite bath. 3rd bedroom on the 2nd level set us as an office or a guest room, gym in the basement bedroom. A condo suitable for work at home lifestyle. HUGE Rooftop patio for your private party and sun bathing in the warm summer days, the entire unit is air conditioned. Upgraded lightning, High quality stainless appliances, hardwood floor and much more. Oversized single attached garage for your car and motorcycle. Very nice layout, 9 foot ceiling, with total 3+1 bedrooms, 3.5 bathrooms. Walking distance to all amenities, schools, Marda Loop shopping district, variety of restaurants, parks etc. Great designed townhouse in great location. Don't miss this one. Photos took from when this property is vacant.
Location
Province AB
County Calgary
Area Cal Zone Cc
Zoning M-CG
Direction N
Rooms
Basement Finished, Full
Interior
Interior Features Kitchen Island, No Animal Home, No Smoking Home, Quartz Counters
Heating Forced Air
Cooling Central Air
Flooring Carpet, Ceramic Tile, Hardwood
Appliance Central Air Conditioner, Dishwasher, Dryer, Garage Control(s), Gas Cooktop, Microwave, Oven-Built-In, Range Hood, Refrigerator, Washer, Window Coverings
Laundry In Basement
Exterior
Garage Oversized, Single Garage Attached
Garage Spaces 270.0
Garage Description Oversized, Single Garage Attached
Fence Fenced
Community Features Park, Playground, Schools Nearby, Shopping Nearby
Amenities Available None
Roof Type Asphalt Shingle
Porch Rooftop Patio
Total Parking Spaces 1
Building
Lot Description Back Lane, Low Maintenance Landscape
Foundation Poured Concrete
Architectural Style 3 Storey
Level or Stories Three Or More
Structure Type Stone,Stucco
Others
HOA Fee Include Common Area Maintenance,Insurance,Professional Management,Reserve Fund Contributions,Snow Removal,Trash
Restrictions Board Approval
Tax ID 83183204
Ownership Private
Pets Description Restrictions, Yes
Read Less Info
Want to know what your home might be worth? Contact us for a FREE valuation!

Our team is ready to help you sell your home for the highest possible price ASAP
GET MORE INFORMATION

Agent | License ID: LDKATOCAN






