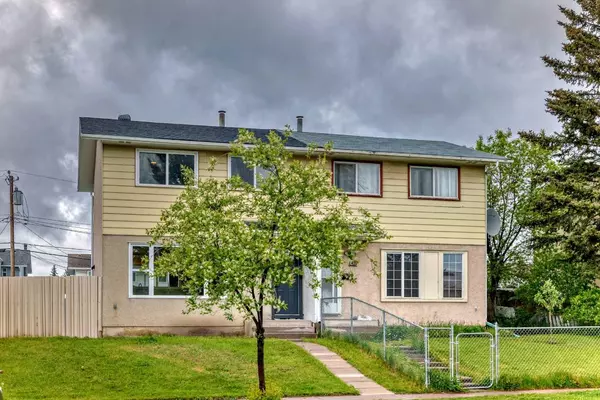$429,000
$419,000
2.4%For more information regarding the value of a property, please contact us for a free consultation.
3 Beds
2 Baths
1,127 SqFt
SOLD DATE : 06/12/2024
Key Details
Sold Price $429,000
Property Type Single Family Home
Sub Type Semi Detached (Half Duplex)
Listing Status Sold
Purchase Type For Sale
Square Footage 1,127 sqft
Price per Sqft $380
Subdivision Penbrooke Meadows
MLS® Listing ID A2134538
Sold Date 06/12/24
Style 2 Storey,Side by Side
Bedrooms 3
Full Baths 1
Half Baths 1
Originating Board Calgary
Year Built 1970
Annual Tax Amount $1,731
Tax Year 2023
Lot Size 3,573 Sqft
Acres 0.08
Property Description
| FULLY RENOVATED | 3 BED + 1.5 BATH | 1,127 SQFT | Discover the perfect blend of modern living and convenience at 1439 Pensacola Way SE, a beautifully renovated 1,127 SqFt, 3-bedroom, 1.5-bathroom, 2-story duplex nestled in the heart of Penbrooke Meadows. This charming home, recently updated with contemporary finishes, offers a bright and open main floor, ideal for family living and entertaining. The upper level features three spacious bedrooms and a sleek full bathroom, ensuring comfort for everyone. With a roof that was redone just a few years back, you can have peace of mind that all aspects of this home are as well done as the interior and you will find lasting quality throughout. The unfinished basement, complete with a separate back entrance, presents a fantastic opportunity for future a future rental basement or additional living space for you and the family. This home is perfect for both first time home buyers and investors. Located near multiple schools, shopping centers, and offering easy access to major city routes, this home is the perfect opportunity to get into Calgary's growing Real Estate market . Don't miss out on this affordable gem in Penbrooke Meadows—schedule a viewing today and make 1439 Pensacola Way SE your new home!
Location
Province AB
County Calgary
Area Cal Zone E
Zoning R-C2
Direction S
Rooms
Basement Full, Unfinished
Interior
Interior Features No Animal Home, No Smoking Home, See Remarks
Heating Central
Cooling None
Flooring Carpet, Vinyl
Fireplaces Number 1
Fireplaces Type Electric
Appliance Dishwasher, Electric Stove, Microwave, Microwave Hood Fan, Refrigerator, Washer/Dryer
Laundry In Basement
Exterior
Garage Off Street
Garage Description Off Street
Fence Partial
Community Features Park, Playground, Schools Nearby, Shopping Nearby
Roof Type Asphalt Shingle
Porch See Remarks
Lot Frontage 11.4
Total Parking Spaces 4
Building
Lot Description Back Lane, Back Yard, Lawn
Foundation Poured Concrete
Architectural Style 2 Storey, Side by Side
Level or Stories Two
Structure Type Metal Siding ,Stucco
Others
Restrictions None Known,See Remarks
Tax ID 82921759
Ownership Private
Read Less Info
Want to know what your home might be worth? Contact us for a FREE valuation!

Our team is ready to help you sell your home for the highest possible price ASAP
GET MORE INFORMATION

Agent | License ID: LDKATOCAN






