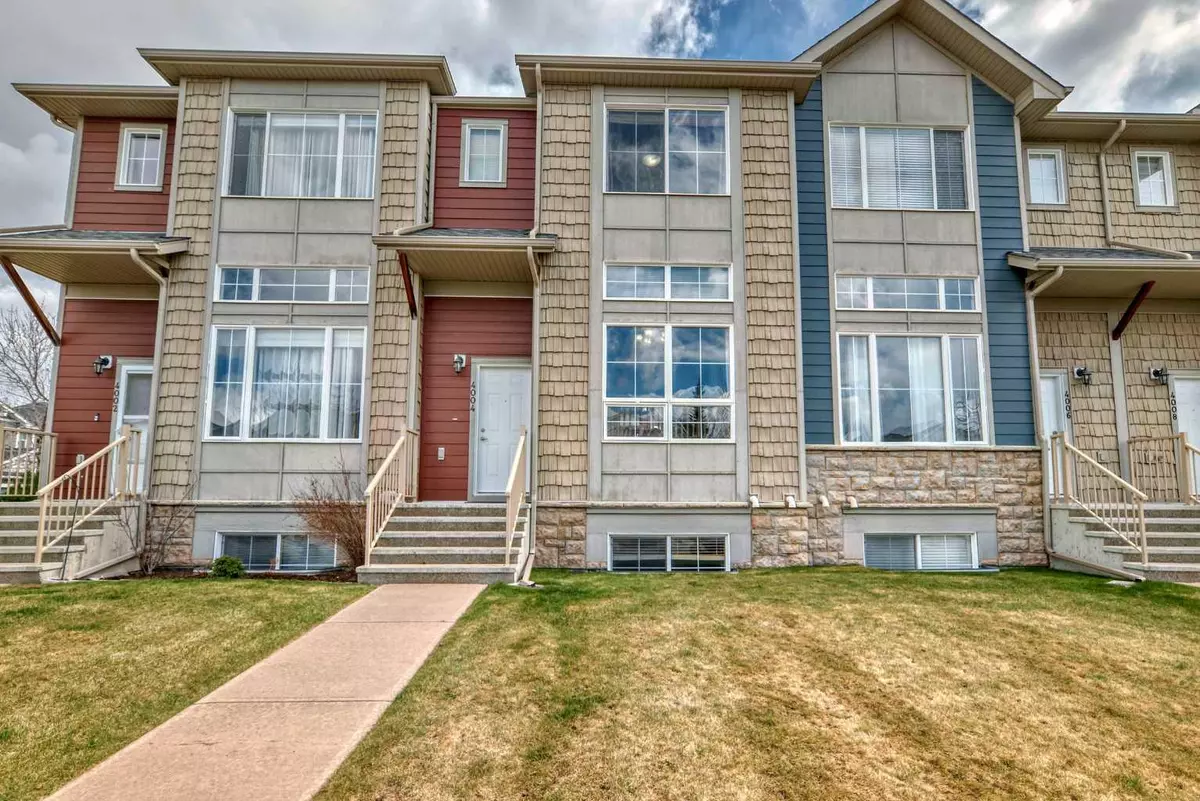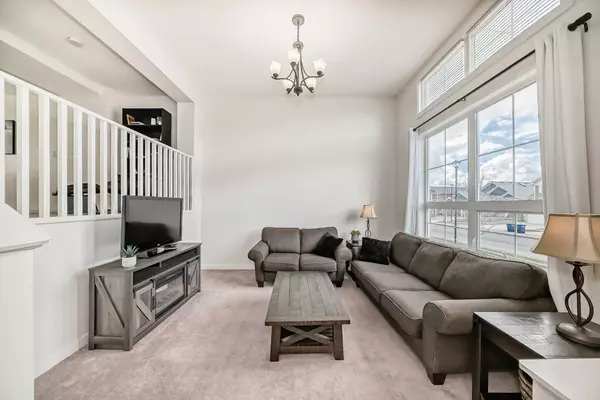$430,000
$425,000
1.2%For more information regarding the value of a property, please contact us for a free consultation.
3 Beds
3 Baths
1,536 SqFt
SOLD DATE : 06/12/2024
Key Details
Sold Price $430,000
Property Type Townhouse
Sub Type Row/Townhouse
Listing Status Sold
Purchase Type For Sale
Square Footage 1,536 sqft
Price per Sqft $279
Subdivision Bayside
MLS® Listing ID A2128574
Sold Date 06/12/24
Style 4 Level Split
Bedrooms 3
Full Baths 2
Half Baths 1
Condo Fees $510
Originating Board Calgary
Year Built 2008
Annual Tax Amount $2,183
Tax Year 2023
Lot Size 1,377 Sqft
Acres 0.03
Property Description
BACK ON THE MARKET DUE TO FINANCING !! Seeking a move-in-ready haven that perfectly blends comfort, convenience, and modern living? Look no further than this meticulously maintained 3-bedroom gem in desirable Bayside! This unique 4-level split design offers spacious interiors, ideal for families or those who crave versatility.
Imagine whipping up culinary masterpieces in your dream kitchen, adorned with gleaming granite countertops and top-of-the-line stainless steel appliances. Entertain effortlessly in your spacious living areas or unwind after a long day – the possibilities are endless.
Car enthusiasts will love the secure double attached garage, while everyone will appreciate the peace of mind of a brand new water heater, ensuring reliable hot water for years to come. Plus, with fresh paint throughout, this home is your blank canvas for creating a personal haven. The immaculate upkeep shines through, making it truly move-in ready.
But wait, there's more! The finished basement provides a bonus space to transform into your dream haven. Imagine a recreation room for movie nights, a dedicated home office for ultimate productivity, or a personal gym for at-home workouts – the possibilities are endless!
Step outside your door and discover the magic of Bayside living. Explore a network of walking paths, parks, and nearby amenities. This prime location boasts easy access to top-rated schools and commuter routes, ensuring convenience is at your fingertips.
Don't miss your chance to own a piece of Bayside bliss! Schedule a viewing today and experience the magic of 4004 - 2370 Bayside Road SW!
Location
Province AB
County Airdrie
Zoning R3
Direction SW
Rooms
Other Rooms 1
Basement Finished, Full
Interior
Interior Features High Ceilings, Kitchen Island, No Smoking Home, Quartz Counters, Tankless Hot Water
Heating Forced Air, Natural Gas
Cooling None
Flooring Carpet, Ceramic Tile
Appliance Dishwasher, Dryer, Electric Stove, Garage Control(s), Instant Hot Water, Microwave Hood Fan, Refrigerator, Washer
Laundry Upper Level
Exterior
Garage Double Garage Attached
Garage Spaces 2.0
Garage Description Double Garage Attached
Fence None
Community Features Playground, Schools Nearby, Shopping Nearby, Walking/Bike Paths
Amenities Available None
Roof Type Asphalt Shingle
Porch Balcony(s)
Lot Frontage 128.0
Total Parking Spaces 2
Building
Lot Description Back Lane, Backs on to Park/Green Space, Landscaped, Level
Foundation Poured Concrete
Architectural Style 4 Level Split
Level or Stories 4 Level Split
Structure Type Vinyl Siding,Wood Frame
Others
HOA Fee Include Common Area Maintenance,Insurance,Professional Management,Reserve Fund Contributions,Snow Removal
Restrictions Easement Registered On Title,Pet Restrictions or Board approval Required,Restrictive Covenant-Building Design/Size,Utility Right Of Way
Tax ID 84589651
Ownership Private
Pets Description Restrictions
Read Less Info
Want to know what your home might be worth? Contact us for a FREE valuation!

Our team is ready to help you sell your home for the highest possible price ASAP
GET MORE INFORMATION

Agent | License ID: LDKATOCAN






