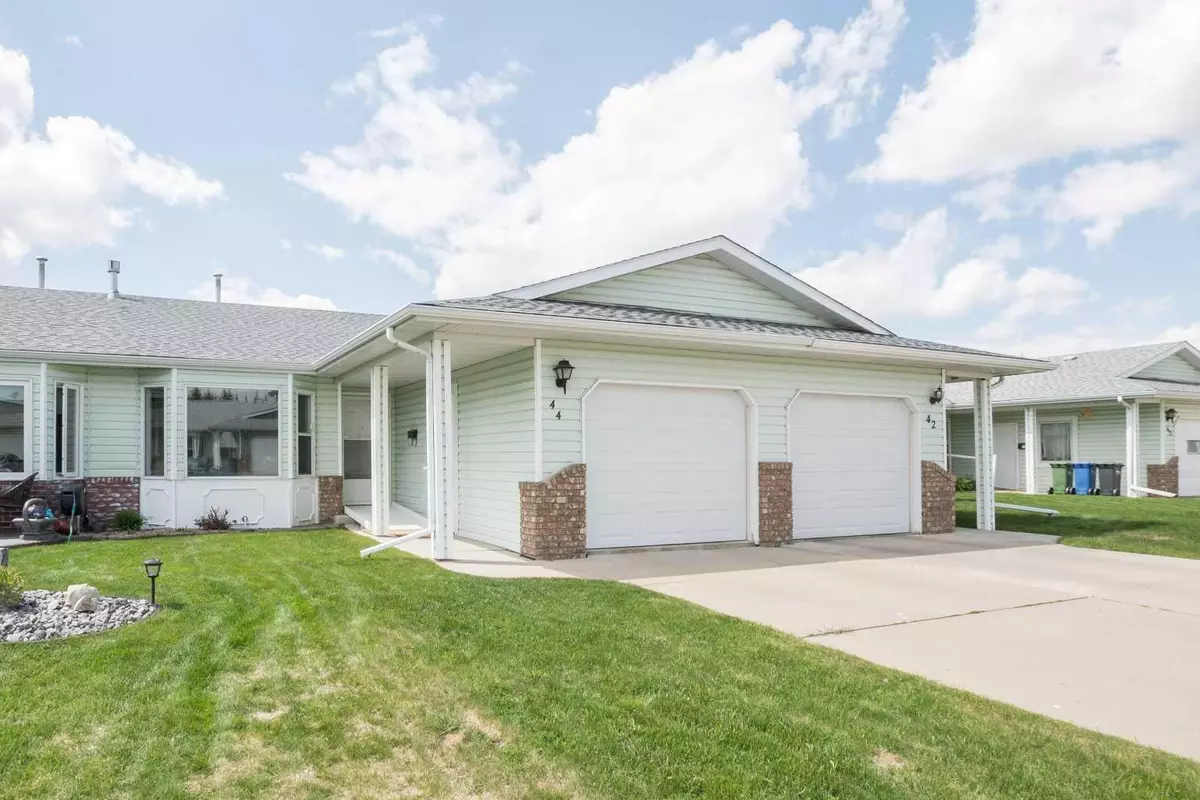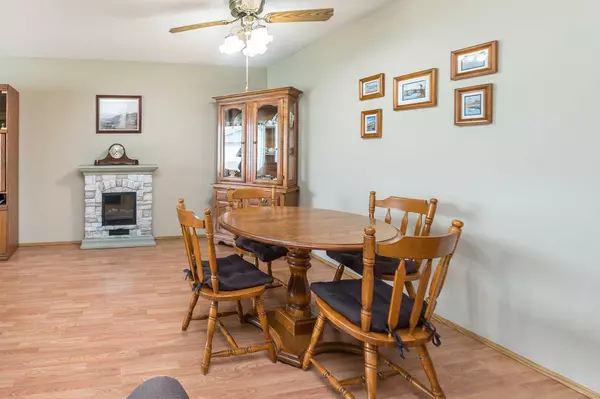$270,000
$272,500
0.9%For more information regarding the value of a property, please contact us for a free consultation.
2 Beds
2 Baths
1,121 SqFt
SOLD DATE : 06/12/2024
Key Details
Sold Price $270,000
Property Type Townhouse
Sub Type Row/Townhouse
Listing Status Sold
Purchase Type For Sale
Square Footage 1,121 sqft
Price per Sqft $240
Subdivision Eastview Estates
MLS® Listing ID A2134821
Sold Date 06/12/24
Style Bungalow
Bedrooms 2
Full Baths 1
Half Baths 1
Originating Board Central Alberta
Year Built 1987
Annual Tax Amount $2,157
Tax Year 2023
Lot Size 3,307 Sqft
Acres 0.08
Property Description
An adult orientated bungalow with a front attached single car garage. The front entryway greets you to the open style floor plan that features laminate flooring. The living room is flooded with natural light through the bayed front window. Oak kitchen cabinets are complemented by white appliances & a pantry. There is an eating area with a fan. There are two bedrooms. The primary bedroom has double closets. The second bedroom has a patio door out to the sunroom with composite decking. You'll appreciate the tub fitter shower (new about 5 years ago) in the main bathroom that also features a makeup vanity counter and a medicine cabinet. The back entryway has a 2 piece bathroom with an extended vanity and drawers for storage. The garage is fully finished. There is a nice sized yard that is fully fenced with a shed and has underground sprinklers. The poly b plumbing has all been replaced, the hot water tank was new in October of 2014, the shingles were replaced last year, 2 low flush toilets about 2 years ago and majority of the home has been repainted in a bright neutral colour. A great location on a quiet close that is walking distance to parks, the path system and amenities.
Location
Province AB
County Red Deer
Zoning R2
Direction E
Rooms
Basement None
Interior
Interior Features Ceiling Fan(s), Open Floorplan, Pantry
Heating Forced Air
Cooling None
Flooring Laminate, Linoleum
Appliance Dishwasher, Dryer, Garage Control(s), Microwave, Refrigerator, Stove(s), Washer, Window Coverings
Laundry Main Level
Exterior
Garage Garage Faces Front, Insulated, Single Garage Attached
Garage Spaces 1.0
Garage Description Garage Faces Front, Insulated, Single Garage Attached
Fence Fenced
Community Features Park, Shopping Nearby, Walking/Bike Paths
Roof Type Asphalt Shingle
Porch Deck
Lot Frontage 28.0
Total Parking Spaces 1
Building
Lot Description Landscaped, Underground Sprinklers
Foundation Poured Concrete
Architectural Style Bungalow
Level or Stories One
Structure Type Brick,Vinyl Siding
Others
Restrictions Easement Registered On Title,Utility Right Of Way
Tax ID 83312121
Ownership Private
Read Less Info
Want to know what your home might be worth? Contact us for a FREE valuation!

Our team is ready to help you sell your home for the highest possible price ASAP
GET MORE INFORMATION

Agent | License ID: LDKATOCAN






