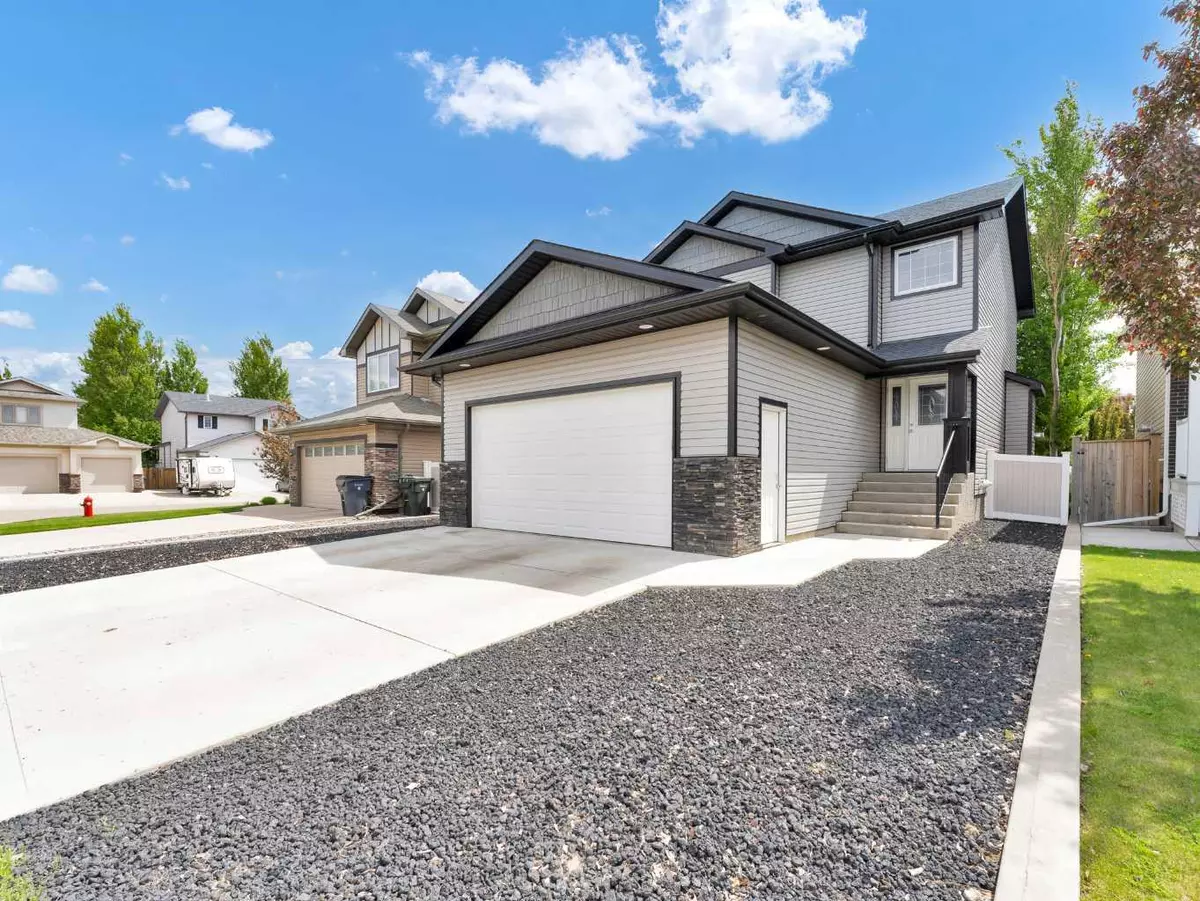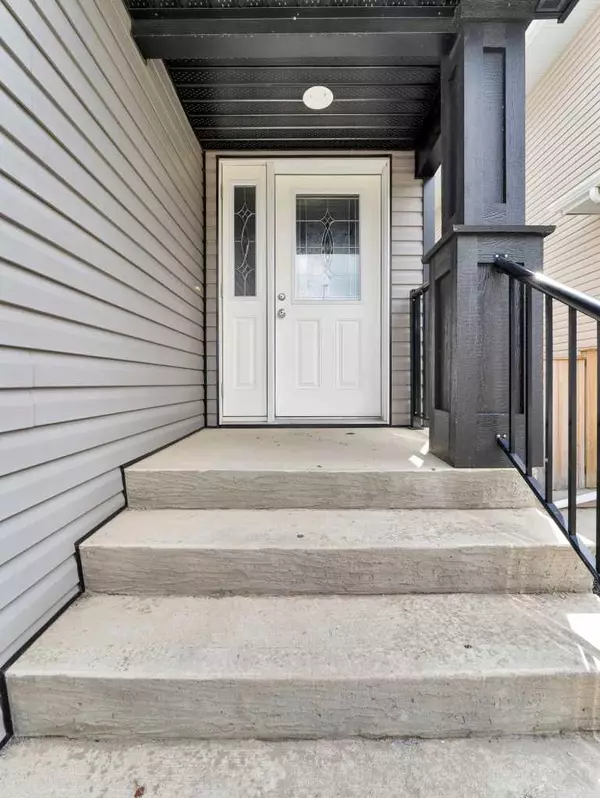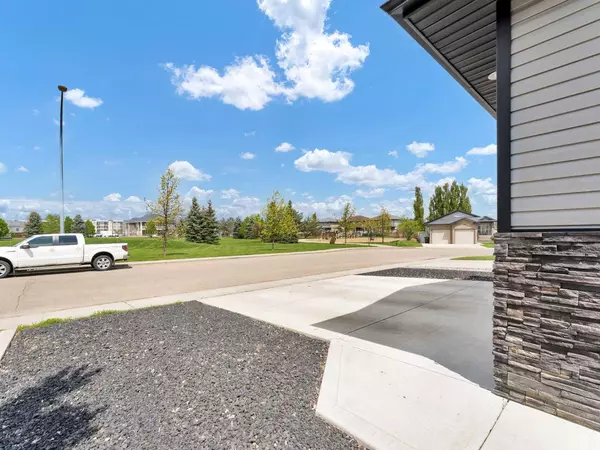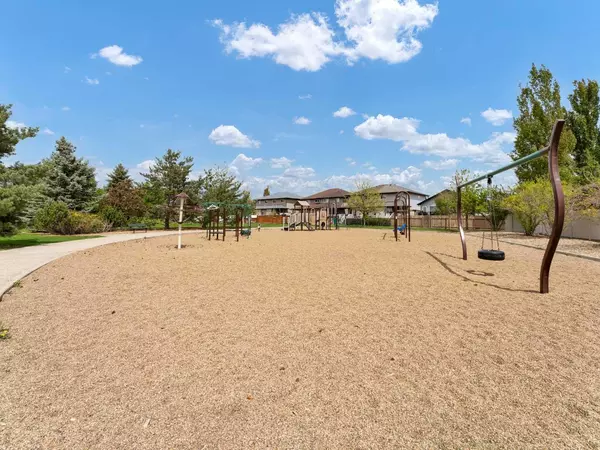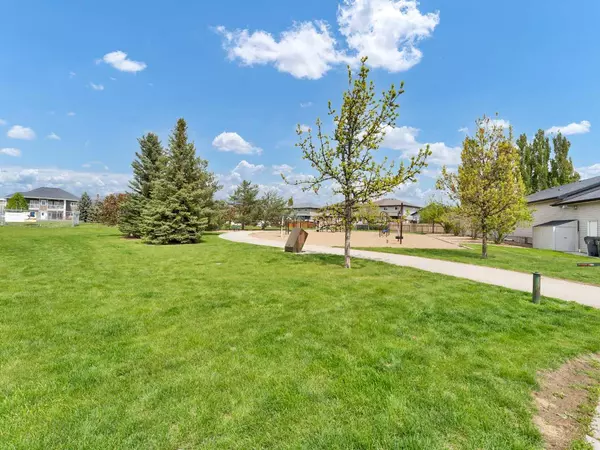$458,250
$455,000
0.7%For more information regarding the value of a property, please contact us for a free consultation.
3 Beds
3 Baths
1,737 SqFt
SOLD DATE : 06/12/2024
Key Details
Sold Price $458,250
Property Type Single Family Home
Sub Type Detached
Listing Status Sold
Purchase Type For Sale
Square Footage 1,737 sqft
Price per Sqft $263
Subdivision Southland
MLS® Listing ID A2134950
Sold Date 06/12/24
Style 2 Storey
Bedrooms 3
Full Baths 2
Half Baths 1
Originating Board Medicine Hat
Year Built 2009
Annual Tax Amount $3,900
Tax Year 2023
Lot Size 4,615 Sqft
Acres 0.11
Property Description
Welcome to 39 Somerset Place SE. This fantastic 1737 sq ft 2 story is located directly across the street from a city park and close to all amenities with access to schools of all grades just minutes away. The open concept main floor living is perfect for entertaining and family gatherings. Beautiful maple cabinetry and quartz countertops, the kitchen is both functional and elegant, ready for culinary adventures. Easy to maintain, the entire main floor features hard surface flooring. Enjoy the convenience of a main floor laundry room, equipped with ample storage to keep everything organized. Three generously sized bedrooms provide space for relaxation and privacy. Primary suite has a huge walk in closet and great 4 piece ensuite. A 22' x 22' double attached garage, drywalled and equipped with openers and a heater, ensures your vehicles are protected and ready to go no matter the season. The undeveloped basement is a blank canvas, awaiting your creative vision. Whether you dream of a home theatre, a fitness room, a guest suite, or a playroom, this space offers endless possibilities to tailor to your family's needs. Well treed yard with lower patio and maintenance free deck. Underground sprinklers and awesome RV parking round out the exterior space. This home perfectly balances modern design with functional living. The spacious, open-concept layout provides an inviting atmosphere, while the high-quality finishes and thoughtful touches offer everyday luxury. The convenience of main floor amenities and the potential to customize the basement make this property a standout choice for your next home.
Location
Province AB
County Medicine Hat
Zoning R-LD
Direction N
Rooms
Basement Full, Unfinished
Interior
Interior Features See Remarks
Heating Forced Air, Natural Gas
Cooling Central Air
Flooring Carpet, Tile, Vinyl
Fireplaces Number 1
Fireplaces Type Gas
Appliance Dishwasher, Electric Stove, Garage Control(s), Refrigerator, Washer/Dryer
Laundry Laundry Room
Exterior
Garage Double Garage Attached, RV Access/Parking
Garage Spaces 2.0
Garage Description Double Garage Attached, RV Access/Parking
Fence Fenced
Community Features Park, Playground, Schools Nearby
Roof Type Asphalt Shingle
Porch Deck
Lot Frontage 43.97
Exposure N
Total Parking Spaces 5
Building
Lot Description City Lot, Level
Foundation Poured Concrete
Architectural Style 2 Storey
Level or Stories Two
Structure Type Mixed
Others
Restrictions None Known
Tax ID 83507830
Ownership Private
Read Less Info
Want to know what your home might be worth? Contact us for a FREE valuation!

Our team is ready to help you sell your home for the highest possible price ASAP
GET MORE INFORMATION

Agent | License ID: LDKATOCAN

