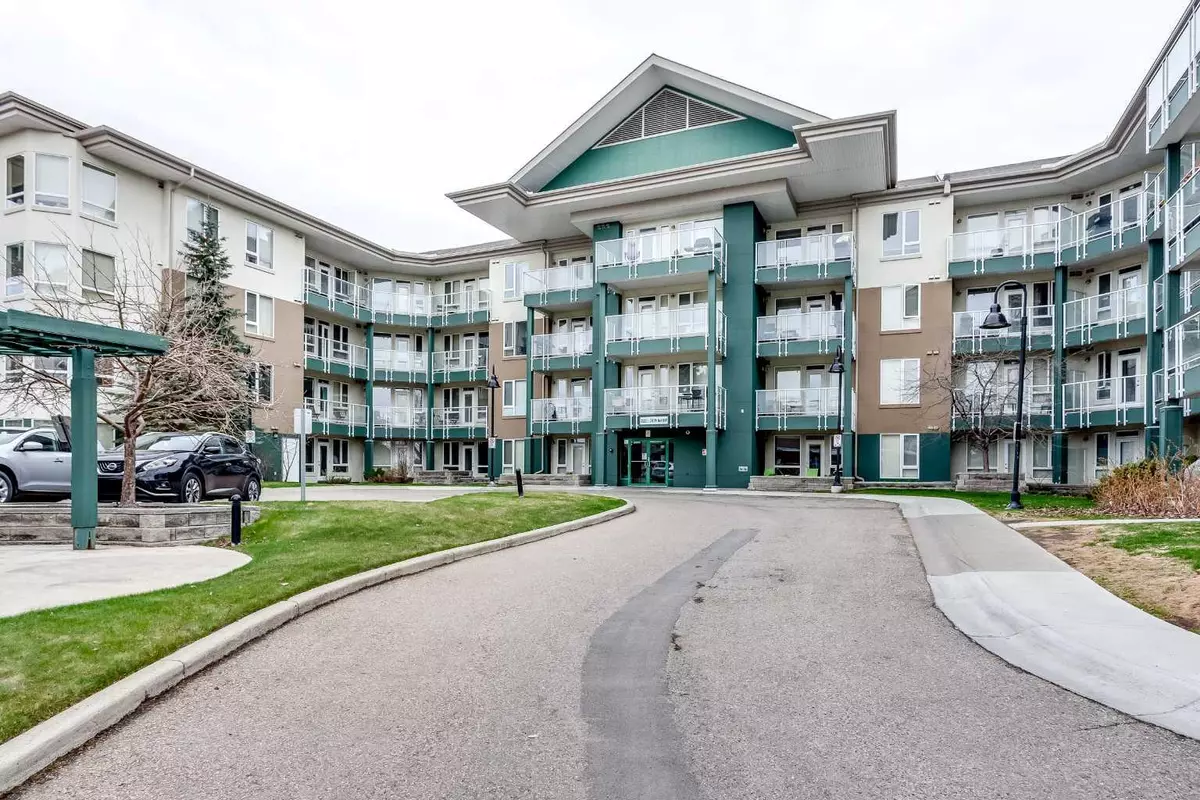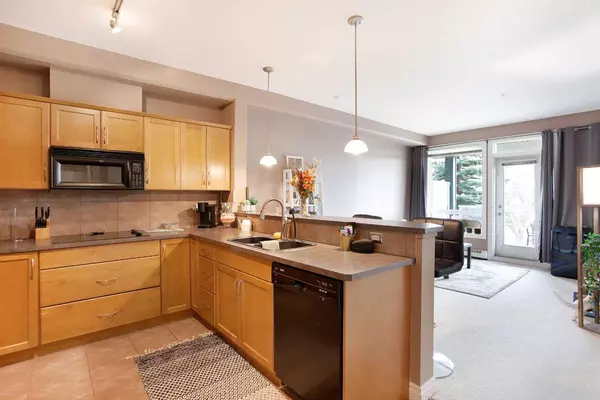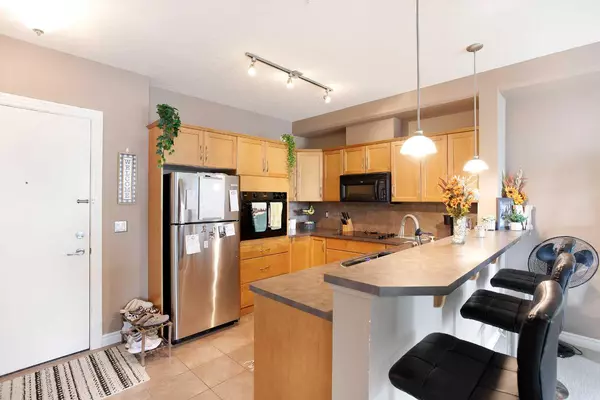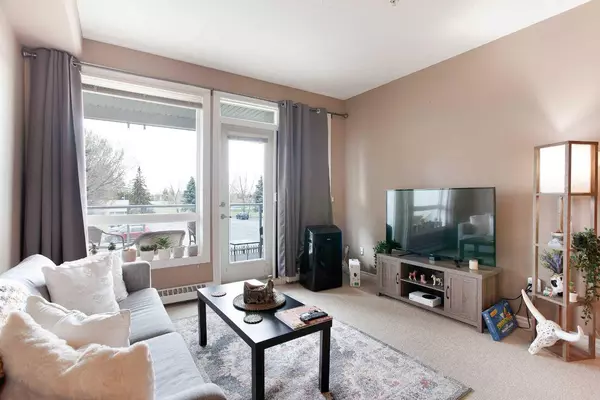$338,000
$349,000
3.2%For more information regarding the value of a property, please contact us for a free consultation.
1 Bed
1 Bath
607 SqFt
SOLD DATE : 06/12/2024
Key Details
Sold Price $338,000
Property Type Condo
Sub Type Apartment
Listing Status Sold
Purchase Type For Sale
Square Footage 607 sqft
Price per Sqft $556
Subdivision Varsity
MLS® Listing ID A2131118
Sold Date 06/12/24
Style Apartment
Bedrooms 1
Full Baths 1
Condo Fees $437/mo
Originating Board Calgary
Year Built 2005
Annual Tax Amount $1,527
Tax Year 2023
Property Description
LOCATION, LOCATION, LOCATION! Situated directly across from the University of Calgary, a mere stroll to the C Train, and in close proximity to the Children's and Foothills hospitals, as well as Market Mall—this upgraded gem is an outstanding investment opportunity.
Featuring titled parking and a titled storage unit, this unit showcases an efficient floor plan with 9-foot ceilings, a spacious tiled foyer with ample storage, and a large kitchen complete with a breakfast bar perfect for every day living and hosting friends and family.
The open plan living space exudes elegance with carpet throughout, while a wall of windows bathes the space in natural light, opening to the expansive west facing covered balcony.
The large bedroom offers, a generously sized walk-through closet, and access to the full bathroom featuring washer/dryer front-loading machines.
Included in the package is the coveted titled parking spot and a titled storage locker. With solid management this is a standout opportunity!
The building boasts an array of amenities including a secured entrance, 3 elevators, fitness centre, party room, and outdoor communal space—elevating your living experience to new heights.
Location
Province AB
County Calgary
Area Cal Zone Nw
Zoning M-C2
Direction N
Interior
Interior Features High Ceilings, No Animal Home, No Smoking Home
Heating Baseboard
Cooling None
Flooring Carpet, Tile
Appliance Built-In Oven, Dishwasher, Electric Cooktop, Microwave Hood Fan, Refrigerator, Washer/Dryer Stacked
Laundry In Unit
Exterior
Garage Parkade, Underground
Garage Description Parkade, Underground
Community Features Schools Nearby, Shopping Nearby, Sidewalks, Street Lights
Amenities Available Bicycle Storage, Elevator(s)
Porch Balcony(s)
Exposure W
Total Parking Spaces 1
Building
Story 4
Architectural Style Apartment
Level or Stories Single Level Unit
Structure Type Brick,Concrete,Stucco,Vinyl Siding,Wood Frame
Others
HOA Fee Include Common Area Maintenance,Heat,Insurance,Interior Maintenance,Maintenance Grounds,Professional Management,Reserve Fund Contributions,Sewer,Snow Removal,Trash
Restrictions Pet Restrictions or Board approval Required
Tax ID 83187619
Ownership Private
Pets Description Restrictions, Yes
Read Less Info
Want to know what your home might be worth? Contact us for a FREE valuation!

Our team is ready to help you sell your home for the highest possible price ASAP
GET MORE INFORMATION

Agent | License ID: LDKATOCAN






