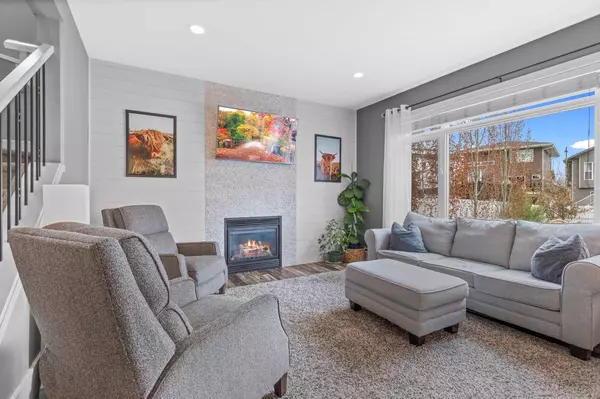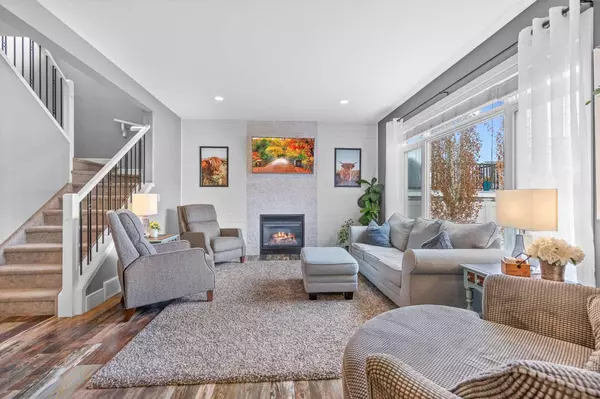$690,000
$695,000
0.7%For more information regarding the value of a property, please contact us for a free consultation.
6 Beds
4 Baths
2,076 SqFt
SOLD DATE : 06/12/2024
Key Details
Sold Price $690,000
Property Type Single Family Home
Sub Type Detached
Listing Status Sold
Purchase Type For Sale
Square Footage 2,076 sqft
Price per Sqft $332
Subdivision Laredo
MLS® Listing ID A2134955
Sold Date 06/12/24
Style 2 Storey
Bedrooms 6
Full Baths 3
Half Baths 1
Originating Board Central Alberta
Year Built 2014
Annual Tax Amount $6,073
Tax Year 2023
Lot Size 5,610 Sqft
Acres 0.13
Property Description
Original Owner Custom McGonigal Built home in Laredo . Exceptionally well cared for is no understatement. Have you been waiting for a home with 4 very spacious Bedrooms for the whole family upstairs? The main floor of this home is spacious and well designed for a space for everyone. On the main floor you are welcomed by a grand foyer, large mud room and wow the kitchen and living room are just perfect! The heart of the home is the kitchen with upgraded appliances, wall oven, pantry & great seating at the island. The garden doors off the dining room to the South facing covered 2 tier deck for year round barbecue. The master retreat offering a 5 pc ensuite, walk in closet and laundry on the upper level. Bright basement with large windows, family room, 2 additional bedrooms and storage. Located in beautiful close surrounded and close to all the amenities.
Location
Province AB
County Red Deer
Zoning R1
Direction N
Rooms
Other Rooms 1
Basement Finished, Full
Interior
Interior Features Central Vacuum, Closet Organizers, Double Vanity, High Ceilings, Kitchen Island, No Smoking Home, Open Floorplan, Pantry, Storage, Vaulted Ceiling(s), Vinyl Windows, Walk-In Closet(s)
Heating In Floor Roughed-In, Forced Air, Natural Gas
Cooling Central Air
Flooring Carpet, Ceramic Tile, Hardwood, Vinyl Plank
Fireplaces Number 1
Fireplaces Type Gas, Living Room
Appliance Built-In Oven, Dishwasher, Dryer, Electric Cooktop, Garage Control(s), Microwave, Range Hood, Washer, Washer/Dryer
Laundry Laundry Room
Exterior
Garage Double Garage Attached, Off Street
Garage Spaces 2.0
Garage Description Double Garage Attached, Off Street
Fence Fenced
Community Features Park, Playground, Schools Nearby
Roof Type Asphalt Shingle
Porch Covered, Deck, Front Porch
Lot Frontage 49.22
Total Parking Spaces 2
Building
Lot Description Back Lane, Back Yard, Lawn, Low Maintenance Landscape, Landscaped, Level
Foundation Poured Concrete
Architectural Style 2 Storey
Level or Stories Two
Structure Type Stone,Vinyl Siding,Wood Frame
Others
Restrictions None Known
Tax ID 83343921
Ownership Other
Read Less Info
Want to know what your home might be worth? Contact us for a FREE valuation!

Our team is ready to help you sell your home for the highest possible price ASAP
GET MORE INFORMATION

Agent | License ID: LDKATOCAN






