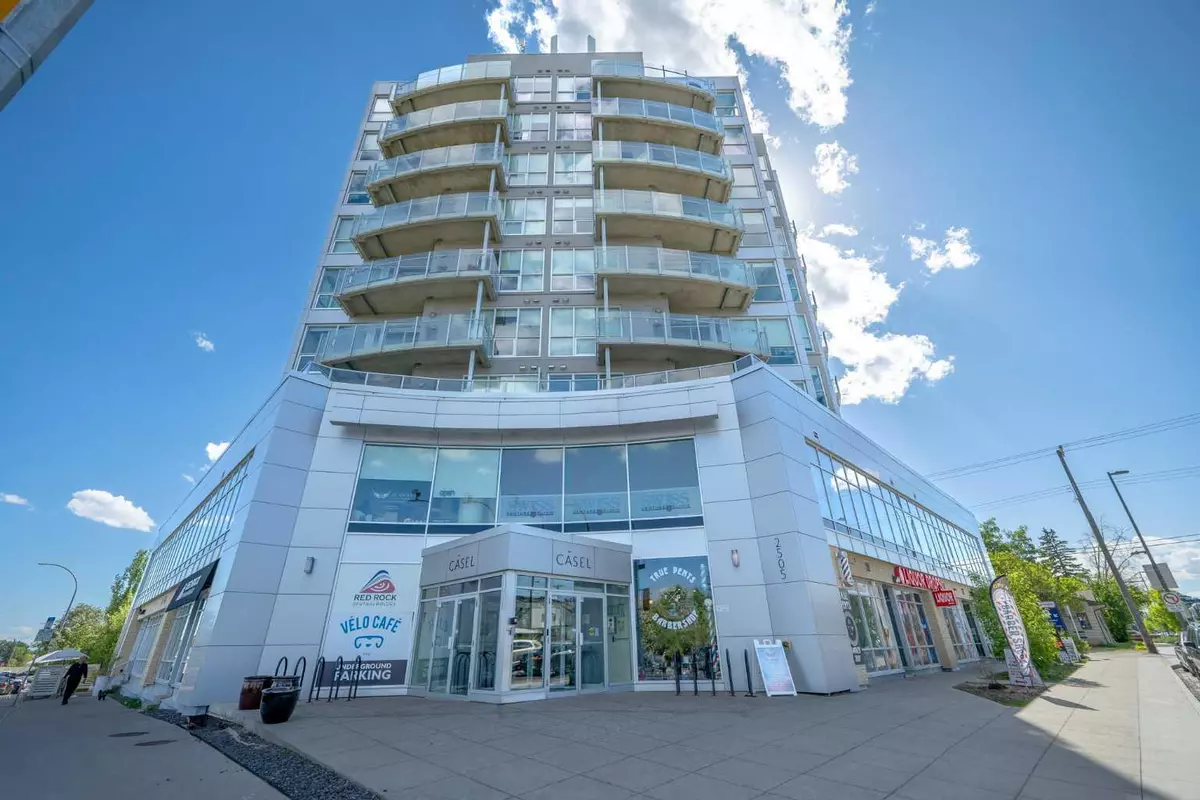$405,000
$399,900
1.3%For more information regarding the value of a property, please contact us for a free consultation.
2 Beds
2 Baths
919 SqFt
SOLD DATE : 06/12/2024
Key Details
Sold Price $405,000
Property Type Condo
Sub Type Apartment
Listing Status Sold
Purchase Type For Sale
Square Footage 919 sqft
Price per Sqft $440
Subdivision Richmond
MLS® Listing ID A2138887
Sold Date 06/12/24
Style Apartment
Bedrooms 2
Full Baths 2
Condo Fees $852/mo
Originating Board Calgary
Year Built 2011
Annual Tax Amount $2,344
Tax Year 2024
Property Description
WELL PRICED and centrally located apartment with floor to ceiling windows and vast views from the city to the mountains. Available for immediate possession, this 2 bedroom, 2 bathroom, features a European style kitchen with quartz countertops, a built-in cabinetry finished fridge, SS appliances, gas stove/oven and plenty of storage. The kitchen opens up to a spacious living area, with sliding doors to a large balcony that includes a natural gas bbq. The primary bedroom has a walk-through closet into a 4 piece ensuite with separate shower and soaker tub. The secondary bedroom is spacious with a full-size closet and access to a 3 piece bath located next to the in-suite laundry. The condo fees include heat, electricity and water. UNIT COMES WITH A LARGE TITLED SECURE UNDERGROUND PARKING stall with room for additional storage. Conveniently located with quick access to major roads from all directions. With this unbeatable combination of a desirable location and attractive price, this condo won't remain on the market for long. Call today to secure your exclusive private viewing.
Location
Province AB
County Calgary
Area Cal Zone Cc
Zoning C-COR1 f4.74h32
Direction NE
Interior
Interior Features High Ceilings
Heating Forced Air, Natural Gas
Cooling Central Air
Flooring Carpet, Hardwood
Appliance Dishwasher, Garage Control(s), Gas Stove, Microwave, Oven-Built-In, Range Hood, Refrigerator, Washer/Dryer, Window Coverings
Laundry In Unit
Exterior
Garage Titled, Underground
Garage Description Titled, Underground
Community Features Playground, Shopping Nearby
Amenities Available Elevator(s), Parking
Porch Balcony(s)
Exposure NE
Total Parking Spaces 1
Building
Story 9
Architectural Style Apartment
Level or Stories Single Level Unit
Structure Type Concrete,Metal Siding
Others
HOA Fee Include Common Area Maintenance,Electricity,Gas,Heat,Professional Management,Snow Removal,Water
Restrictions Pet Restrictions or Board approval Required
Ownership Private
Pets Description Restrictions
Read Less Info
Want to know what your home might be worth? Contact us for a FREE valuation!

Our team is ready to help you sell your home for the highest possible price ASAP
GET MORE INFORMATION

Agent | License ID: LDKATOCAN






