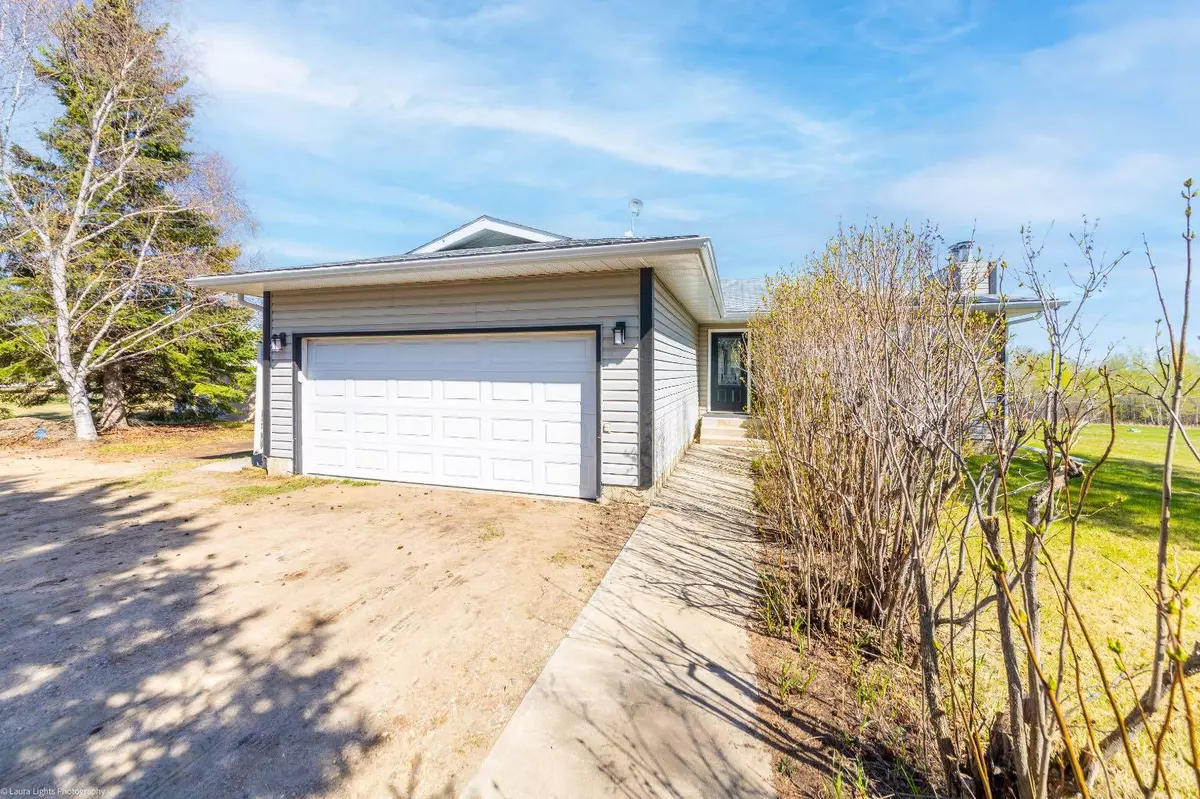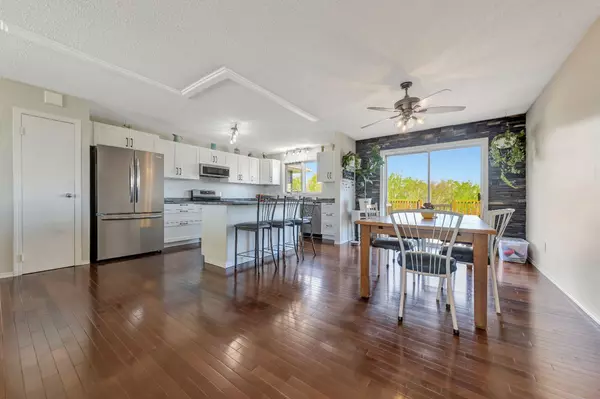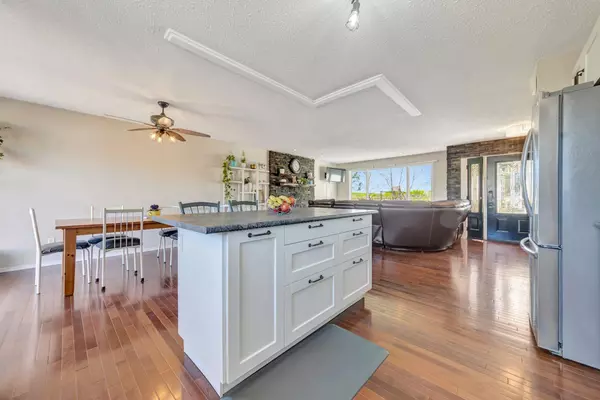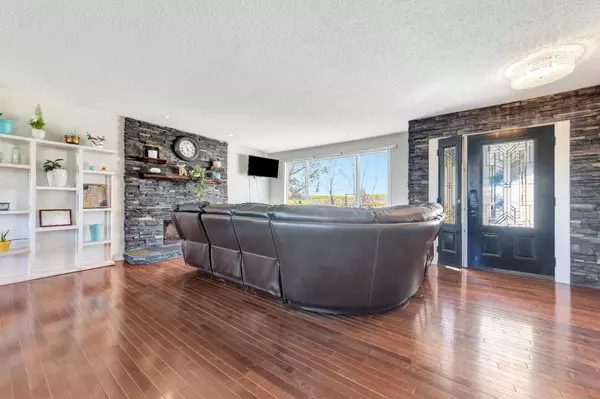$405,000
$414,999
2.4%For more information regarding the value of a property, please contact us for a free consultation.
4 Beds
3 Baths
1,258 SqFt
SOLD DATE : 06/12/2024
Key Details
Sold Price $405,000
Property Type Single Family Home
Sub Type Detached
Listing Status Sold
Purchase Type For Sale
Square Footage 1,258 sqft
Price per Sqft $321
Subdivision Ravine View (Nw)
MLS® Listing ID A2131421
Sold Date 06/12/24
Style Acreage with Residence,Bungalow
Bedrooms 4
Full Baths 2
Half Baths 1
Originating Board Lloydminster
Year Built 1984
Annual Tax Amount $2,478
Tax Year 2023
Lot Size 3.880 Acres
Acres 3.88
Property Description
This stunning property is situated on a spacious 3.88 acres offering access to walking trails and nature at its finest in this peaceful Estate community. Step inside and be greeted by gorgeous stone work, cozy wood burning fireplace, gleaming hardwood flooring and a fantastic open floor plan. Big South facing windows allow an abundance of natural light into the space and the spotlight is the freshly transformed kitchen with new cabinetry, counter tops, backsplash and new stainless steel appliances. The kitchen offers a large island, ample storage and pantry space. The spacious dining room has patio doors leading to the large deck for convenient entertaining and bqqing. On the main floor you'll also find a full bathroom with beautiful tile work and jacuzzi tub and 3 large bedrooms with the master featuring an ensuite and big closet. The basement is completely finished adding an addition 1,250 square feet to the living space with an additional bedroom and bathroom, lots of storage and a large family room with wood burning stove. Double attached heated garage and an outbuilding is perfect to protect all the toys from the elements or the large 26x24 outbuilding could be converted back to a horse barn if desired. Ravine View Estates is a great community to raise a family and is close to Sandy Beach amenities and a quick commute to Lloydminster with pavement the entire way. Don't miss this opportunity to own your piece of paradise!
Location
Province AB
County Vermilion River, County Of
Zoning CR1
Direction S
Rooms
Basement Finished, Full
Interior
Interior Features Open Floorplan
Heating Forced Air
Cooling None
Flooring Hardwood, Laminate
Fireplaces Number 2
Fireplaces Type Wood Burning, Wood Burning Stove
Appliance Dishwasher, Garage Control(s), Gas Water Heater, Microwave Hood Fan, Refrigerator, Stove(s), Washer/Dryer, Window Coverings
Laundry In Basement
Exterior
Garage Double Garage Attached, Driveway, Garage Door Opener, Insulated
Garage Spaces 2.0
Garage Description Double Garage Attached, Driveway, Garage Door Opener, Insulated
Fence Partial
Community Features None
Roof Type Asphalt Shingle
Porch Deck
Lot Frontage 1.0
Building
Lot Description Back Yard, Backs on to Park/Green Space, Lawn, No Neighbours Behind, Landscaped
Foundation Poured Concrete
Sewer Septic Tank
Water Well
Architectural Style Acreage with Residence, Bungalow
Level or Stories One
Structure Type Wood Frame
Others
Restrictions None Known
Tax ID 56956891
Ownership Private
Read Less Info
Want to know what your home might be worth? Contact us for a FREE valuation!

Our team is ready to help you sell your home for the highest possible price ASAP
GET MORE INFORMATION

Agent | License ID: LDKATOCAN






