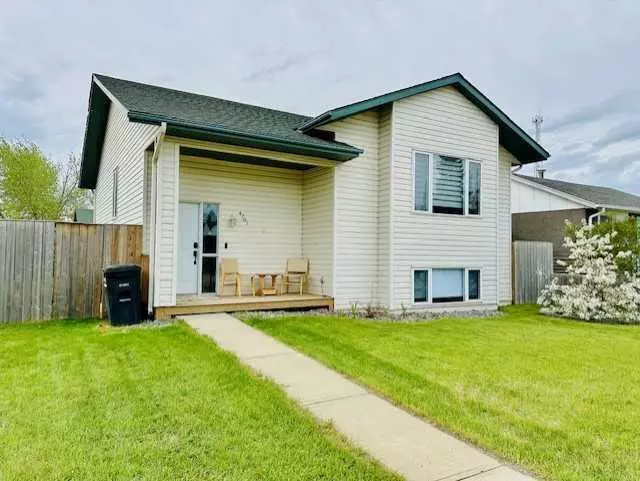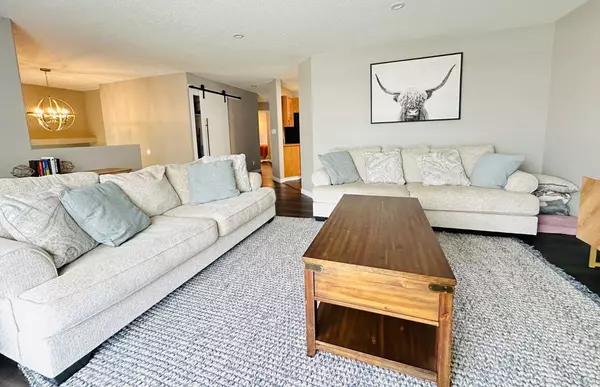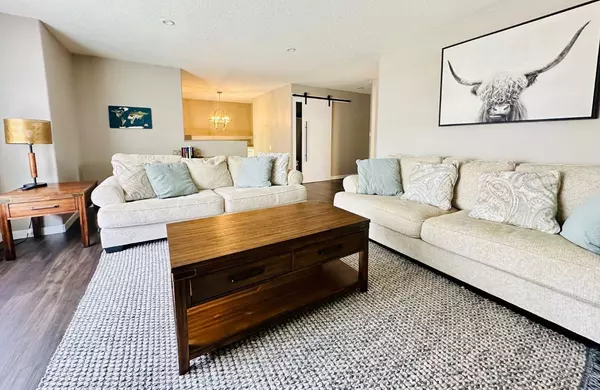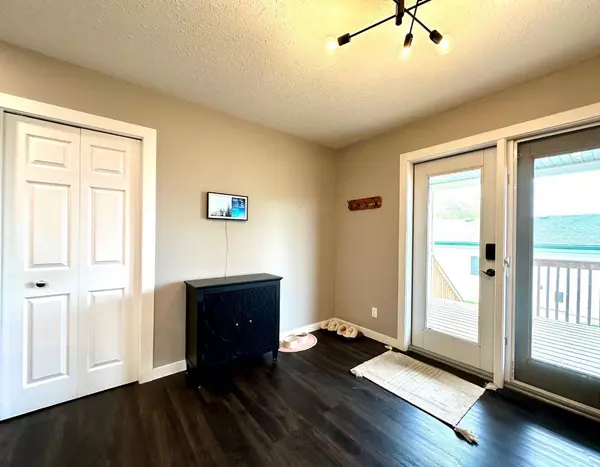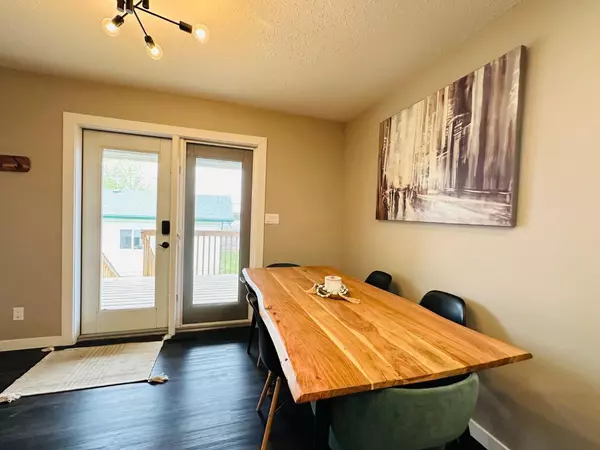$360,000
$362,000
0.6%For more information regarding the value of a property, please contact us for a free consultation.
3 Beds
3 Baths
1,287 SqFt
SOLD DATE : 06/12/2024
Key Details
Sold Price $360,000
Property Type Single Family Home
Sub Type Detached
Listing Status Sold
Purchase Type For Sale
Square Footage 1,287 sqft
Price per Sqft $279
MLS® Listing ID A2136439
Sold Date 06/12/24
Style Bi-Level
Bedrooms 3
Full Baths 3
Originating Board Lloydminster
Year Built 2000
Annual Tax Amount $3,757
Tax Year 2024
Lot Size 6,000 Sqft
Acres 0.14
Property Description
This lovely Vermilion Bi-level has so much to offer! With feature walls and stunning new lighting, this 3 bedroom, 3 bathroom home is sure to turn heads! The main level goes seamlessly from the kitchen with numerous cabinets and island to a great size dining area, then onto the covered deck with gas bbq hook-up. The living room is brightly windowed and the layout offers an easy to decorate space. Are a walk-in closet and ensuite key when looking at your next home? This one offers just that as well as the main level's second bedroom and main bathroom. Bi-levels offer such bright basements and this one wont disappoint. The familly room is over 500 sqft with a sleek black feature wall. The 3rd bedroom, huge 4 pc bath finish off this tour. The kitchen appliances are only one year old. Central A/C for those hot summer temps. Appreciation for a fully fenced yard and a heated double garage is a sure thing for children, pets and parking!
Location
Province AB
County Vermilion River, County Of
Zoning R
Direction N
Rooms
Basement Finished, Full
Interior
Interior Features Kitchen Island, Pantry, Recessed Lighting, Sump Pump(s)
Heating Forced Air
Cooling Central Air
Flooring Carpet, Linoleum, Vinyl Plank
Appliance Dishwasher, Dryer, Garage Control(s), Microwave, Refrigerator, Stove(s), Washer
Laundry In Basement
Exterior
Garage Double Garage Detached, Garage Door Opener, Garage Faces Side, Heated Garage, Off Street
Garage Spaces 2.0
Garage Description Double Garage Detached, Garage Door Opener, Garage Faces Side, Heated Garage, Off Street
Fence Fenced
Community Features Playground, Schools Nearby
Roof Type Asphalt Shingle
Porch Deck
Lot Frontage 50.0
Total Parking Spaces 2
Building
Lot Description Back Lane, Back Yard, Corner Lot, Fruit Trees/Shrub(s), Front Yard, Lawn, Landscaped, Street Lighting, Rectangular Lot
Foundation Wood
Architectural Style Bi-Level
Level or Stories One
Structure Type Wood Frame
Others
Restrictions None Known
Tax ID 56936897
Ownership Private
Read Less Info
Want to know what your home might be worth? Contact us for a FREE valuation!

Our team is ready to help you sell your home for the highest possible price ASAP
GET MORE INFORMATION

Agent | License ID: LDKATOCAN

