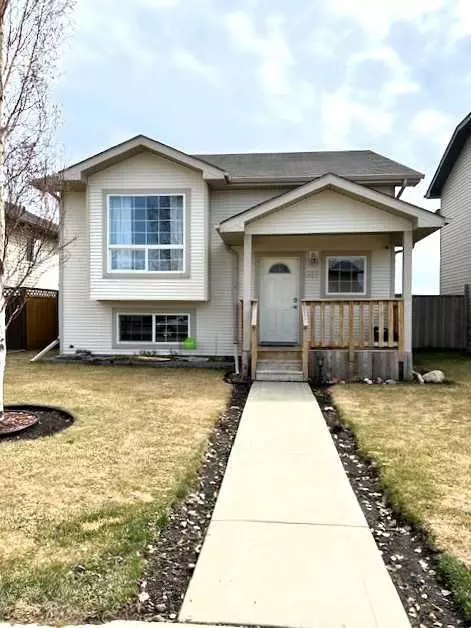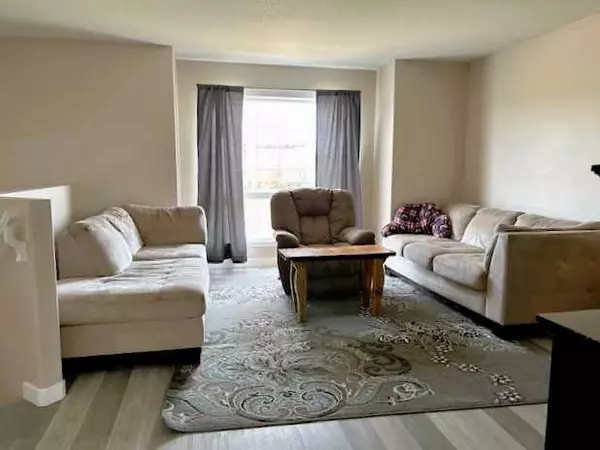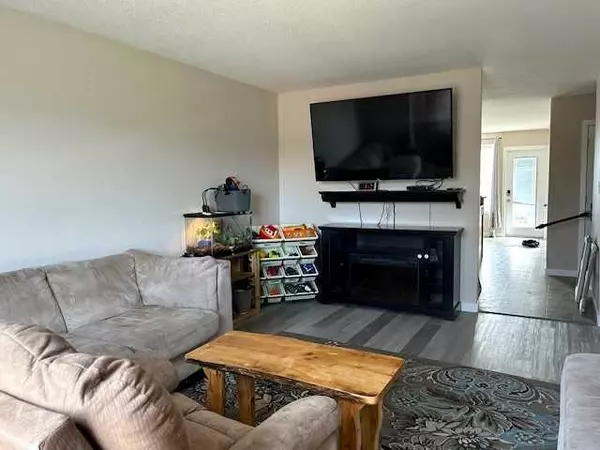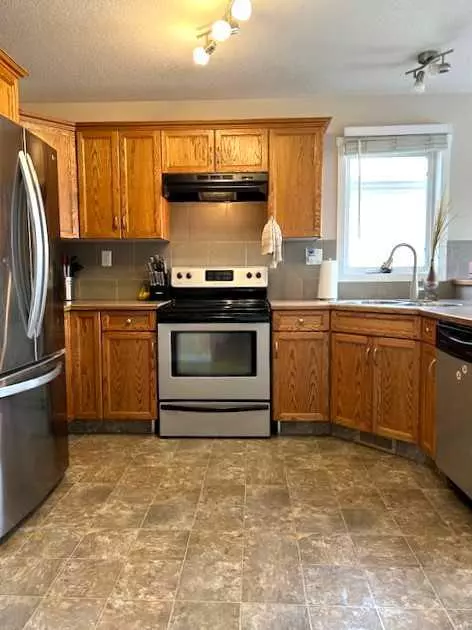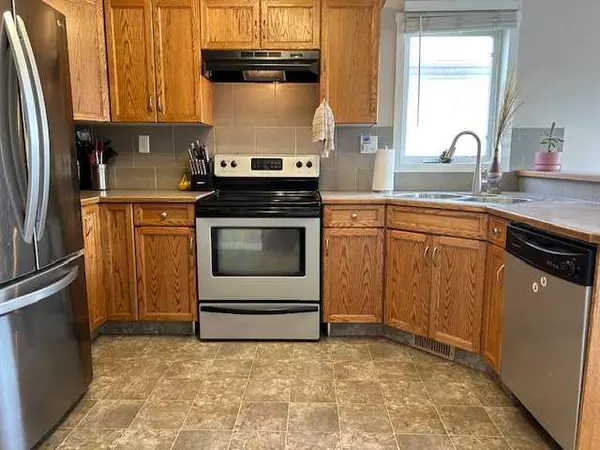$359,500
$365,000
1.5%For more information regarding the value of a property, please contact us for a free consultation.
4 Beds
2 Baths
1,006 SqFt
SOLD DATE : 06/12/2024
Key Details
Sold Price $359,500
Property Type Single Family Home
Sub Type Detached
Listing Status Sold
Purchase Type For Sale
Square Footage 1,006 sqft
Price per Sqft $357
MLS® Listing ID A2130773
Sold Date 06/12/24
Style Bi-Level
Bedrooms 4
Full Baths 2
Originating Board Central Alberta
Year Built 2006
Annual Tax Amount $1,893
Tax Year 2023
Lot Size 4,370 Sqft
Acres 0.1
Property Description
Welcome to your new home in the community of Springbrook, only minutes from Red Deer and Penhold. This charming bi-level offers a perfect blend of comfort, convenience and modern living. The home boasts a well designed layout with two bedrooms on the main floor and two additional bedrooms in the finished basement, provided ample space for a growing family or hosting guests. The master bedroom is a generous size, big enough for a king bed. There are two bathrooms, a 4 piece on the main floor with a jet tub and a 3 piece in the basement with a large tiled shower.The kitchen and dining area ample cabinet space with a raised eating bar plus room for a nice sized table for family meals. Off the dining room is the door to the two tiered deck with on having a pergola. There are two family rooms one on each level. The family room in the basement has a small wet bar with a mini fridge. Outside you will find a completely fenced yard and a large double detached garage.
Location
Province AB
County Red Deer County
Zoning R-1
Direction N
Rooms
Basement Finished, Full
Interior
Interior Features Central Vacuum, Closet Organizers
Heating Forced Air, Natural Gas
Cooling None
Flooring Laminate, Vinyl Plank
Appliance Dishwasher, Dryer, Electric Stove, Refrigerator, Washer, Window Coverings
Laundry In Basement
Exterior
Garage Double Garage Detached, Gravel Driveway
Garage Spaces 2.0
Garage Description Double Garage Detached, Gravel Driveway
Fence Fenced
Community Features Park, Playground
Roof Type Asphalt
Porch Deck, Pergola
Lot Frontage 38.0
Total Parking Spaces 3
Building
Lot Description Back Lane, Back Yard
Foundation Poured Concrete
Architectural Style Bi-Level
Level or Stories Bi-Level
Structure Type Concrete,Vinyl Siding,Wood Frame
Others
Restrictions None Known
Tax ID 84157812
Ownership Private
Read Less Info
Want to know what your home might be worth? Contact us for a FREE valuation!

Our team is ready to help you sell your home for the highest possible price ASAP
GET MORE INFORMATION

Agent | License ID: LDKATOCAN

