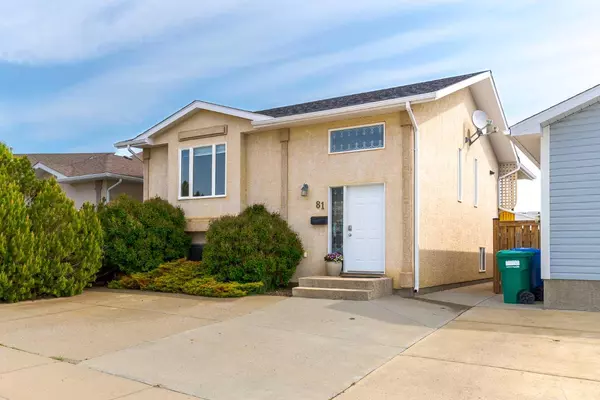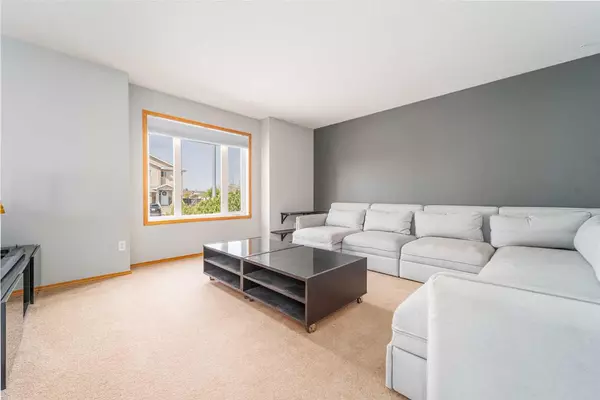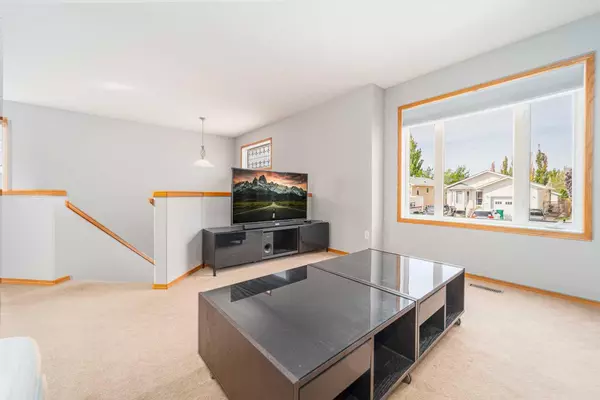$379,000
$369,900
2.5%For more information regarding the value of a property, please contact us for a free consultation.
5 Beds
2 Baths
991 SqFt
SOLD DATE : 06/12/2024
Key Details
Sold Price $379,000
Property Type Single Family Home
Sub Type Detached
Listing Status Sold
Purchase Type For Sale
Square Footage 991 sqft
Price per Sqft $382
Subdivision Indian Battle Heights
MLS® Listing ID A2135446
Sold Date 06/12/24
Style Bi-Level
Bedrooms 5
Full Baths 2
Originating Board Lethbridge and District
Year Built 2000
Annual Tax Amount $3,156
Tax Year 2023
Lot Size 3,604 Sqft
Acres 0.08
Property Description
Welcome to your new home on a quiet street in West Lethbridge! This move-in-ready bi-level residence offers a perfect blend of comfort and convenience. Recently repainted, this home boasts five spacious bedrooms, providing ample space for a growing family or accommodating guests. Enjoy the convenience of 2 off-street parking stalls at the front and an additional 2 stalls at the back, ensuring plenty of space for your vehicles. The landscaping around the home is designed for minimal upkeep, with most areas covered in concrete, allowing you more time to relax and enjoy your surroundings. The backyard is a true oasis, featuring an amazing firepit area with custom seating—perfect for gatherings and cozy evenings. Additionally, there are custom bike racks for safe storage underneath the rear-covered deck, catering to the active lifestyle. The main floor welcomes you with an open layout, creating a bright and airy atmosphere. The kitchen is a chef's dream, offering ample storage space, including two fridge/freezers, and plenty of room to prepare meals and entertain. The large living room is perfect for family gatherings and relaxation. The main floor includes two generously sized bedrooms, while the lower level features three more large bedrooms, providing privacy and comfort for everyone in the household. The home includes two full bathrooms, with a four-piece bathroom on each level. A dedicated laundry room on the lower level adds to the home's functionality. This home is perfectly designed for those seeking a combination of space, style, and practicality. Additionally this home is located close to schools, playgrounds, grocery stores, you name it everything you need for your busy life is at your fingertips.
Location
Province AB
County Lethbridge
Zoning R-SL
Direction W
Rooms
Basement Finished, Full
Interior
Interior Features Central Vacuum, Kitchen Island, Laminate Counters, Open Floorplan, Sump Pump(s), Vinyl Windows
Heating Forced Air
Cooling Central Air
Flooring Carpet, Laminate
Appliance Dishwasher, Oven, Refrigerator, Washer/Dryer
Laundry In Basement
Exterior
Garage Off Street
Garage Description Off Street
Fence Fenced
Community Features Park, Playground, Schools Nearby, Shopping Nearby, Sidewalks, Street Lights
Roof Type Asphalt Shingle
Porch Deck
Lot Frontage 34.0
Total Parking Spaces 4
Building
Lot Description Back Lane
Foundation Poured Concrete
Architectural Style Bi-Level
Level or Stories Bi-Level
Structure Type Stucco
Others
Restrictions None Known
Tax ID 83361090
Ownership Private
Read Less Info
Want to know what your home might be worth? Contact us for a FREE valuation!

Our team is ready to help you sell your home for the highest possible price ASAP
GET MORE INFORMATION

Agent | License ID: LDKATOCAN






