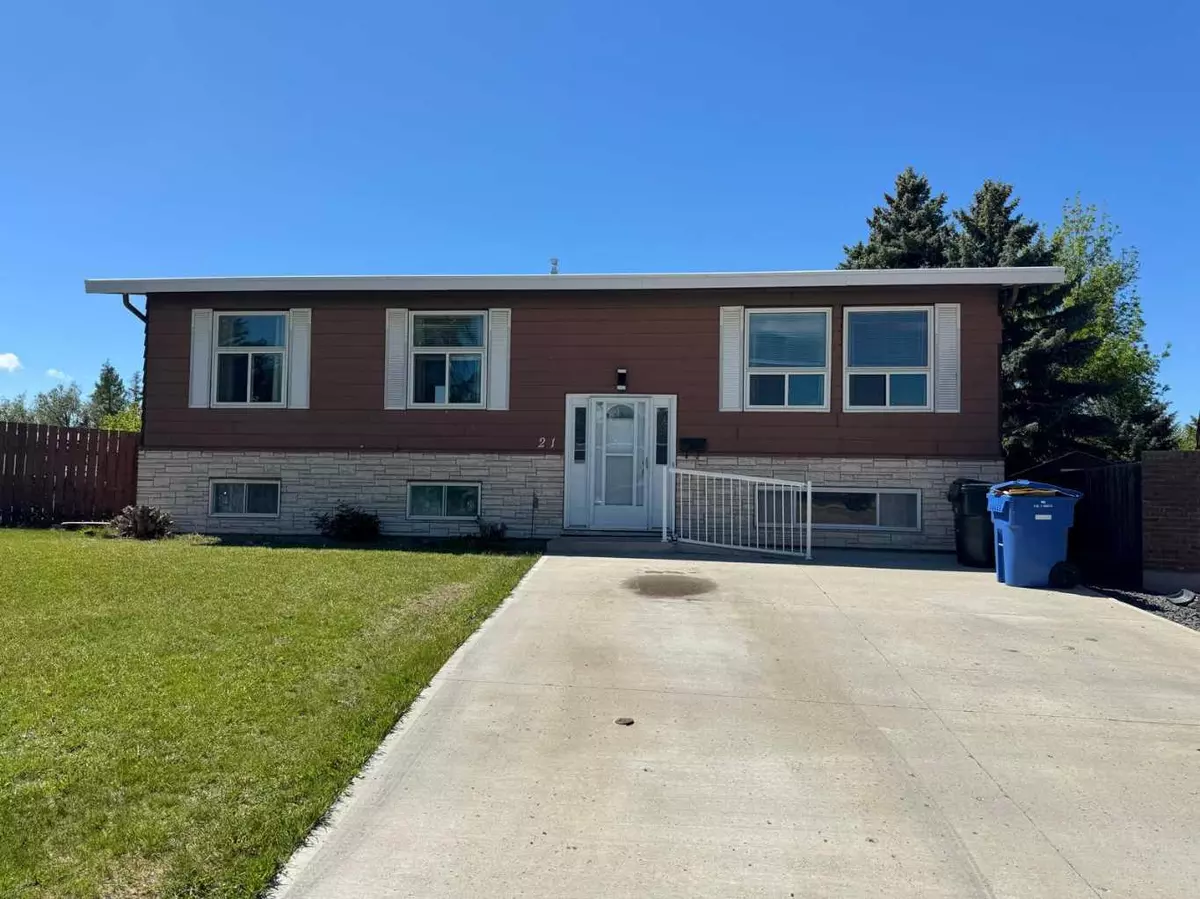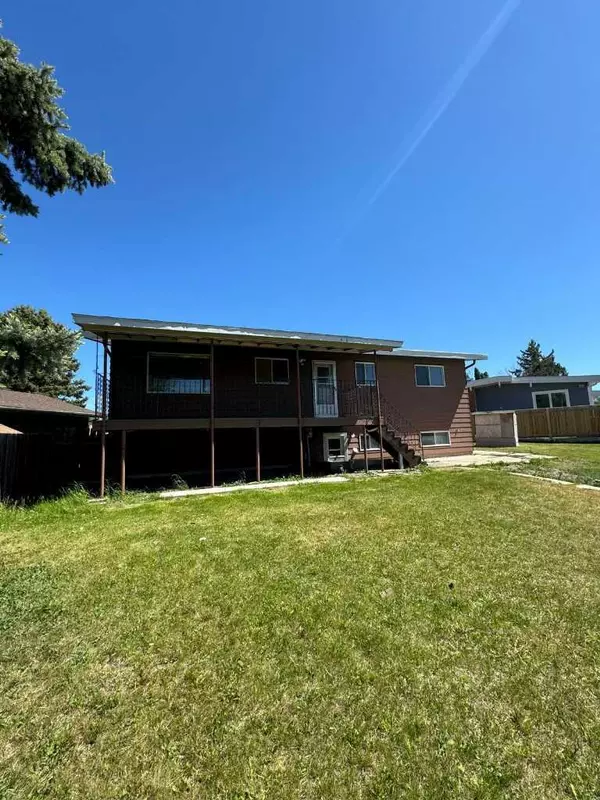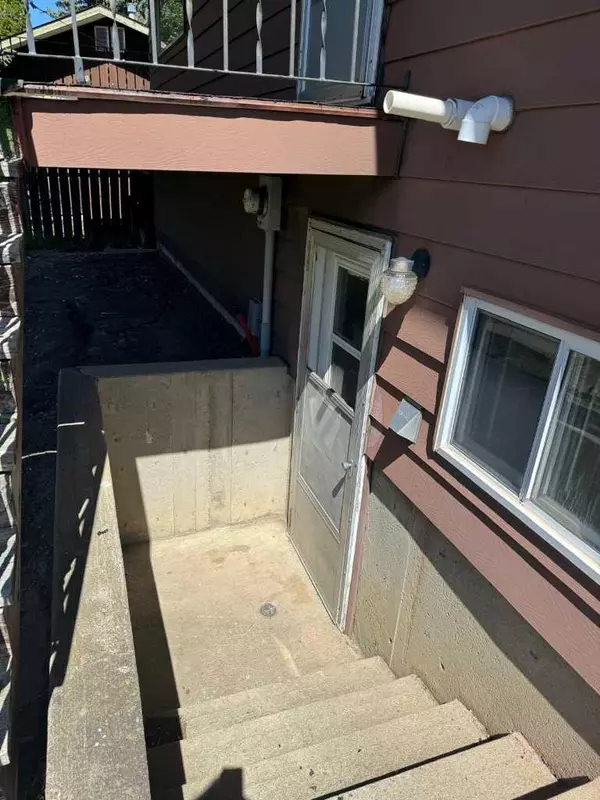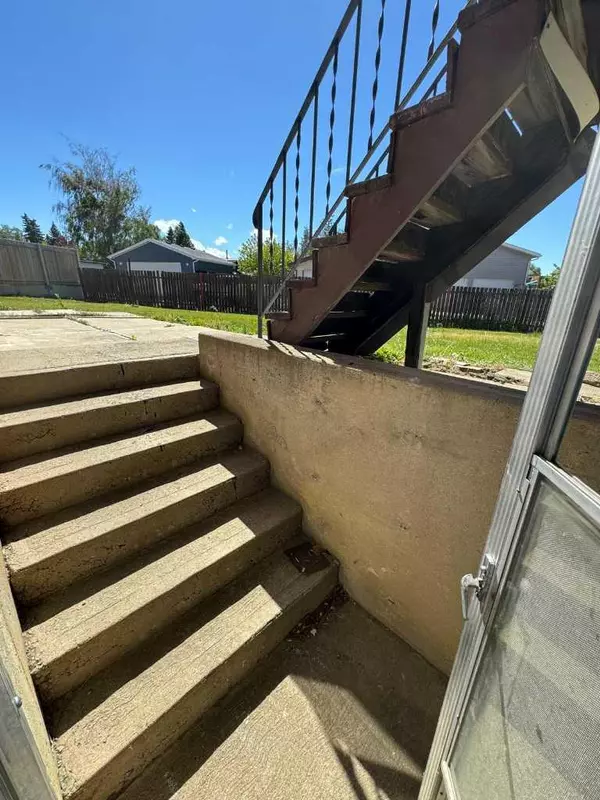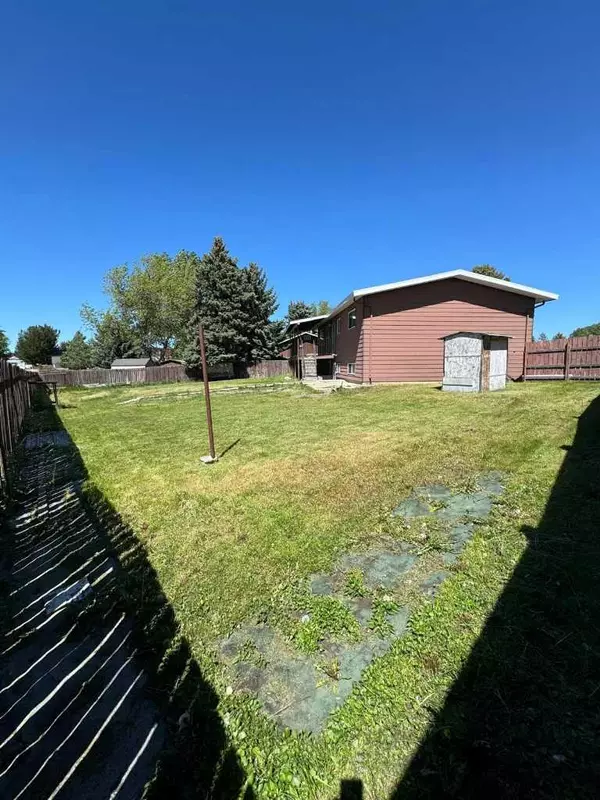$315,000
$315,000
For more information regarding the value of a property, please contact us for a free consultation.
5 Beds
2 Baths
1,238 SqFt
SOLD DATE : 06/12/2024
Key Details
Sold Price $315,000
Property Type Single Family Home
Sub Type Detached
Listing Status Sold
Purchase Type For Sale
Square Footage 1,238 sqft
Price per Sqft $254
Subdivision Varsity Village
MLS® Listing ID A2139708
Sold Date 06/12/24
Style Bi-Level
Bedrooms 5
Full Baths 1
Half Baths 1
Originating Board Lethbridge and District
Year Built 1970
Annual Tax Amount $3,110
Tax Year 2024
Lot Size 8,418 Sqft
Acres 0.19
Property Description
Welcome to 21 Lafayette Place West! Centrally located, in a serene cul-de-sac just a stone's throw away from the prestigious University of Lethbridge, this home presents a rare opportunity after nearly half a century. Boasting a sprawling yard (8418sqft) and convenient access to Lafayette Park via a tranquil pathway, this property is a gem waiting to be uncovered.
Step inside and envision the endless possibilities this home offers. With over 2400 sq ft of total living area, the potential for a legal suite is evident, thanks to its separate basement entrance. The basement, a blank canvas awaiting your creative touch, promises ease in starting anew for the legal suite (buyer to confirm with the city). Plus, with a triple garage and carriage house suite potential (buyer to confirm with the city), the options for additional income or multi-generational living are abundant.
Investors take note: this property is primed for success, given its proximity to the university, with up to 7 bedrooms possible! And space to add 2nd laundry with ease! A home occupation with a spacious shop out back adds yet another layer of potential revenue. And with a high-efficiency furnace installed in 2023, a torch-down roof dating back to 2016, and updated vinyl front windows and a newer front door, essential updates have already been taken care of.
Imagine the lifestyle possibilities this home affords – from a starter home ripe for expansion to a forever haven for retirement. Let your imagination run wild as you explore the vast potential this property holds. Don't hesitate – seize the opportunity to view this remarkable home today and unlock its endless possibilities. Schedule your viewing now with the agent of your choice and embark on the journey of transforming this house into your dream home!
Location
Province AB
County Lethbridge
Zoning R-L
Direction S
Rooms
Other Rooms 1
Basement Separate/Exterior Entry, Full, Partially Finished, Walk-Up To Grade
Interior
Interior Features Storage
Heating Forced Air, Natural Gas
Cooling None
Flooring Carpet, Linoleum
Appliance Dishwasher, Range Hood, Refrigerator, Stove(s), Washer, Window Coverings
Laundry In Basement
Exterior
Garage Alley Access, Concrete Driveway, Parking Pad
Garage Description Alley Access, Concrete Driveway, Parking Pad
Fence Fenced
Community Features Lake, Park, Playground, Pool, Schools Nearby, Shopping Nearby, Sidewalks, Street Lights, Walking/Bike Paths
Roof Type Asphalt Shingle
Porch Rear Porch
Lot Frontage 66.0
Exposure S
Total Parking Spaces 4
Building
Lot Description Back Lane, Back Yard, Cul-De-Sac, Front Yard, Street Lighting, Pie Shaped Lot, Private
Foundation Poured Concrete
Architectural Style Bi-Level
Level or Stories Bi-Level
Structure Type Aluminum Siding ,Mixed,Stone
Others
Restrictions None Known
Tax ID 91267982
Ownership Power of Attorney,Private
Read Less Info
Want to know what your home might be worth? Contact us for a FREE valuation!

Our team is ready to help you sell your home for the highest possible price ASAP
GET MORE INFORMATION

Agent | License ID: LDKATOCAN

