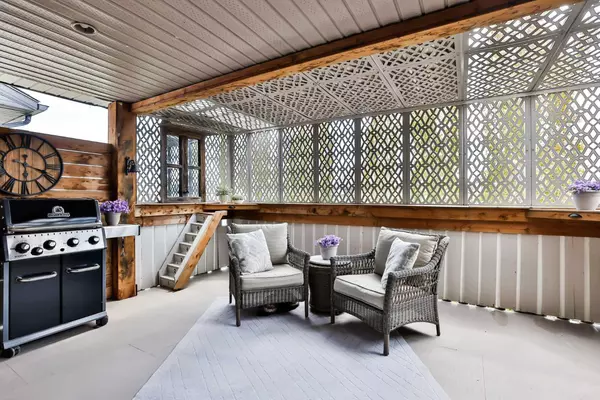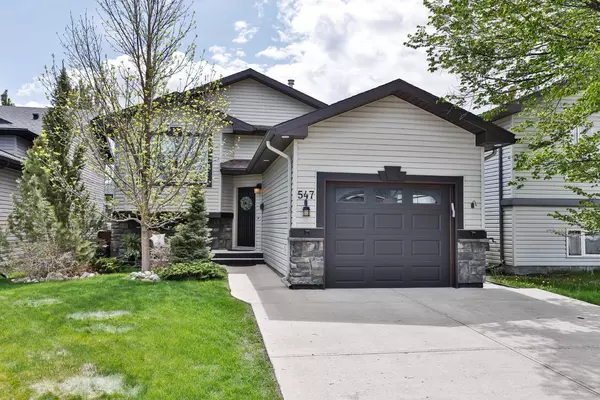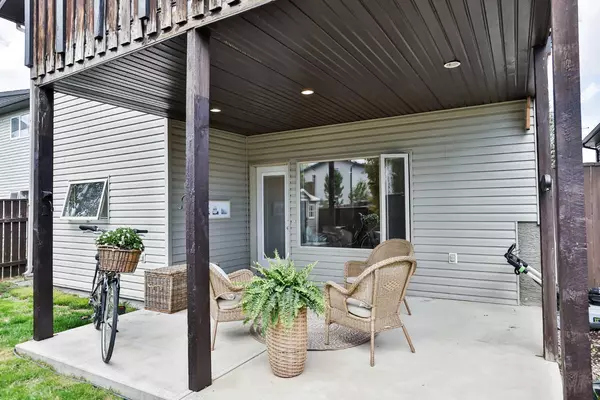$425,000
$437,500
2.9%For more information regarding the value of a property, please contact us for a free consultation.
4 Beds
2 Baths
1,157 SqFt
SOLD DATE : 06/12/2024
Key Details
Sold Price $425,000
Property Type Single Family Home
Sub Type Detached
Listing Status Sold
Purchase Type For Sale
Square Footage 1,157 sqft
Price per Sqft $367
Subdivision Indian Battle Heights
MLS® Listing ID A2138484
Sold Date 06/12/24
Style Bi-Level
Bedrooms 4
Full Baths 2
Originating Board Lethbridge and District
Year Built 2004
Annual Tax Amount $3,457
Tax Year 2023
Lot Size 3,940 Sqft
Acres 0.09
Property Description
Welcome to your next dream home! This is probably the cutest and most meticulously kept home I've seen in a very long time. The front yard and deck is surrounded with beautiful foliage and is a great spot to enjoy your morning coffee. Lets step inside and discover the incredible features this home has to offer. The vaulted ceilings, skylight and many windows allow an abundance of natural lighting to show off the many well above average updates. For example, the window valances are made from wood and engraved. The flooring was recently re-done with beautiful luxury vinyl planking. Next, look at the recently updated and beautifully designed kitchen and dining area. Boasting custom built-ins (for extra storage), custom built "off white" kitchen cabinets with quartz countertops, in-cabinet lighting, and so much more. Just off the kitchen is a door leading to a large partially covered deck with removable privacy lattice. It's great for lounging, child outdoor activities and pets. Also on this floor you'll find a large primary bedroom with a walk-in closet including built-in cabinets, a second bedroom/office space with a walk-in closet and a 4 piece bath. Another added touch, a second laundry room/flex space has been designed off the garage, so your lower level could become a mother-in-law space or something similar. The lower level of this home has been beautifully designed. With large windows, large rooms, walkout out, another 4 piece bath, laundry, wash basin, and additional cabinetry. The garage has a loft and built-in cabinets for extra storage. Other recent updates include: new roof shingles in 2023, new hot water tank in 2023, New paint, faucets, lighting and more. The backyard has mature trees for privacy and shade along with a shed for extra storage. The 1 time owner boasts the home's location is exceptionally convenient, quite and safe . With close proximity to the University, Whoop-Up Drive, a block from GS Lakie Middle School, walking distance to the High Schools, the Crossings shopping, ATB Centre, and much more. Viewing the 3D walk-through will help you visualize a place you want to call home.
Location
Province AB
County Lethbridge
Zoning R-SL
Direction N
Rooms
Basement Finished, See Remarks, Walk-Out To Grade
Interior
Interior Features Built-in Features, Central Vacuum, Chandelier, Closet Organizers, High Ceilings, No Animal Home, No Smoking Home, Pantry, Quartz Counters, Recessed Lighting, See Remarks, Soaking Tub, Storage, Sump Pump(s), Vaulted Ceiling(s), Vinyl Windows, Walk-In Closet(s)
Heating Forced Air
Cooling Central Air
Flooring Carpet, Vinyl Plank
Appliance Other
Laundry Laundry Room
Exterior
Garage Single Garage Attached
Garage Spaces 1.0
Garage Description Single Garage Attached
Fence Fenced
Community Features Other, Playground, Schools Nearby, Shopping Nearby, Sidewalks, Street Lights, Walking/Bike Paths
Roof Type Asphalt Shingle
Porch Deck, See Remarks
Lot Frontage 38.0
Total Parking Spaces 3
Building
Lot Description Back Lane, Back Yard, City Lot, Few Trees, Front Yard, Lawn, Landscaped, Street Lighting, Private
Foundation Poured Concrete
Architectural Style Bi-Level
Level or Stories One
Structure Type Mixed
Others
Restrictions None Known
Tax ID 91569538
Ownership Private
Read Less Info
Want to know what your home might be worth? Contact us for a FREE valuation!

Our team is ready to help you sell your home for the highest possible price ASAP
GET MORE INFORMATION

Agent | License ID: LDKATOCAN






