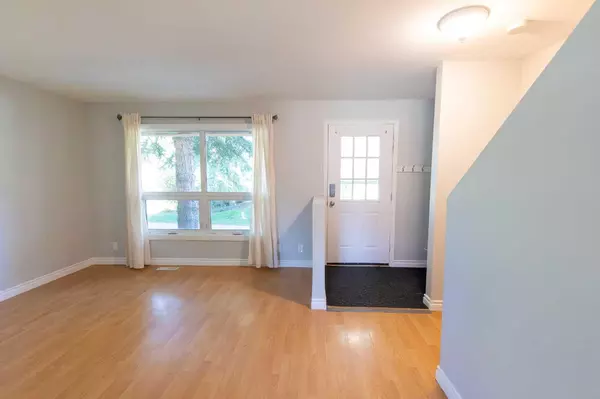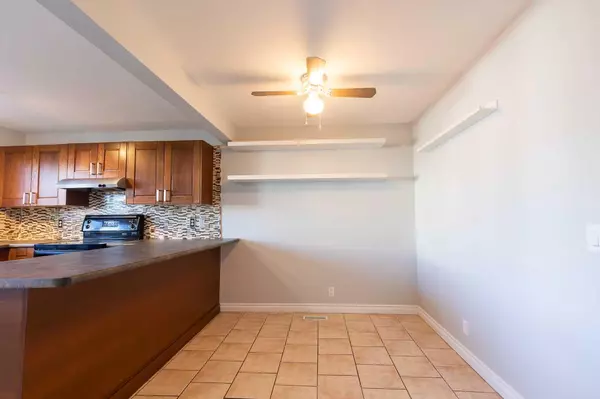$400,000
$390,000
2.6%For more information regarding the value of a property, please contact us for a free consultation.
3 Beds
2 Baths
1,151 SqFt
SOLD DATE : 06/11/2024
Key Details
Sold Price $400,000
Property Type Townhouse
Sub Type Row/Townhouse
Listing Status Sold
Purchase Type For Sale
Square Footage 1,151 sqft
Price per Sqft $347
Subdivision Woodbine
MLS® Listing ID A2138639
Sold Date 06/11/24
Style 2 Storey
Bedrooms 3
Full Baths 1
Half Baths 1
Condo Fees $423
Originating Board Calgary
Year Built 1981
Annual Tax Amount $1,994
Tax Year 2024
Property Description
Look no further! This townhouse features three bedrooms and one-and-a-half bathrooms, nestled in the highly sought-after community of Woodbine. It's ready for immediate occupancy. The kitchen and bathrooms blend modern style with functionality seamlessly. Bask in the airy ambiance of the open-concept layout, a homeowner's dream. Updated windows flood the space with natural light. The fully finished basement offers extra storage and living space options. Moreover, a generously sized master bedroom adds to its appeal. Lets not forget your private backyard to lounge in the early morning sun on your freshly painted deck. Conveniently located, with easy access to Fish Creek Provincial Park, the new Buffalo Run shopping complex, and Stoney Trail, all just a short drive from this exceptional home.
Location
Province AB
County Calgary
Area Cal Zone S
Zoning R-C1
Direction NW
Rooms
Basement Finished, Full
Interior
Interior Features Ceiling Fan(s), Closet Organizers, Laminate Counters, No Smoking Home, Soaking Tub, Vinyl Windows
Heating Mid Efficiency, Forced Air
Cooling None
Flooring Carpet, Ceramic Tile, Laminate
Appliance Dishwasher, Electric Range, Oven, Range Hood, Refrigerator, Washer/Dryer
Laundry In Basement
Exterior
Garage Asphalt, Assigned, Guest, Off Street
Garage Description Asphalt, Assigned, Guest, Off Street
Fence Fenced
Community Features Park, Playground, Schools Nearby, Shopping Nearby, Walking/Bike Paths
Amenities Available Snow Removal, Visitor Parking
Roof Type Asphalt Shingle
Porch Deck
Exposure NW
Total Parking Spaces 1
Building
Lot Description Back Yard
Foundation Poured Concrete
Architectural Style 2 Storey
Level or Stories Two
Structure Type Vinyl Siding,Wood Frame
Others
HOA Fee Include Common Area Maintenance,Insurance,Parking,Professional Management,Reserve Fund Contributions,Sewer,Snow Removal,Trash,Water
Restrictions Utility Right Of Way
Tax ID 91216660
Ownership Private
Pets Description Yes
Read Less Info
Want to know what your home might be worth? Contact us for a FREE valuation!

Our team is ready to help you sell your home for the highest possible price ASAP
GET MORE INFORMATION

Agent | License ID: LDKATOCAN






