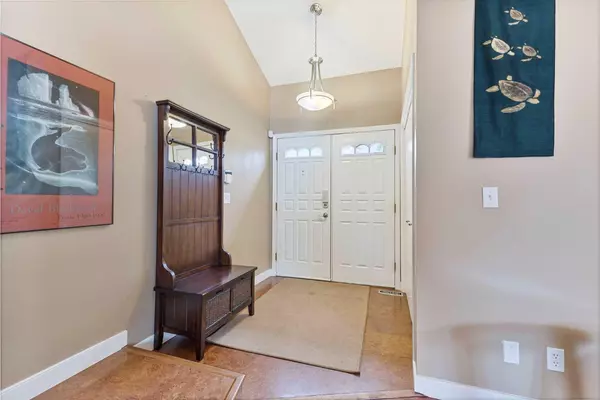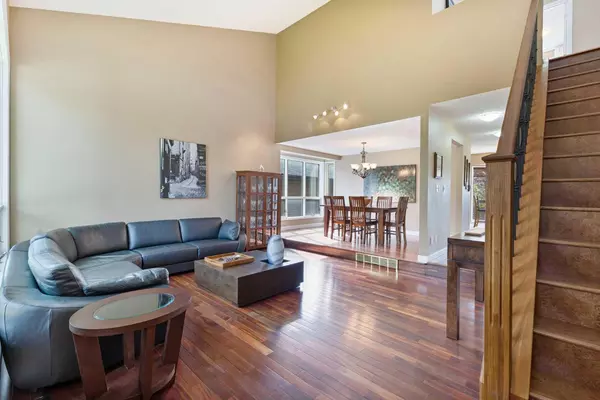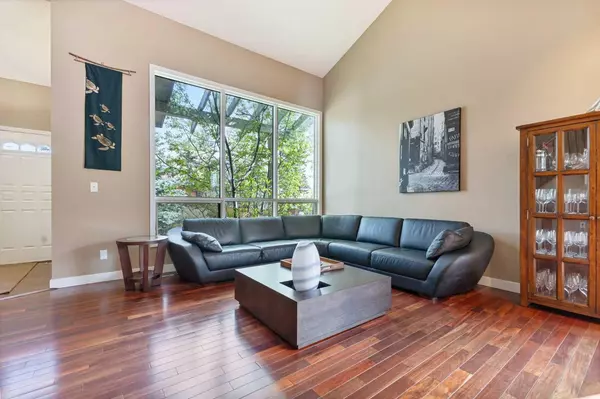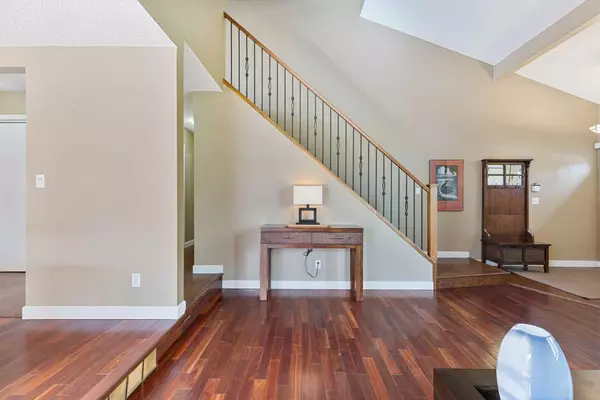$700,000
$699,900
For more information regarding the value of a property, please contact us for a free consultation.
3 Beds
4 Baths
1,938 SqFt
SOLD DATE : 06/11/2024
Key Details
Sold Price $700,000
Property Type Single Family Home
Sub Type Detached
Listing Status Sold
Purchase Type For Sale
Square Footage 1,938 sqft
Price per Sqft $361
Subdivision Woodbine
MLS® Listing ID A2130632
Sold Date 06/11/24
Style 2 Storey
Bedrooms 3
Full Baths 3
Half Baths 1
Originating Board Calgary
Year Built 1980
Annual Tax Amount $3,680
Tax Year 2023
Lot Size 5,780 Sqft
Acres 0.13
Property Description
Welcome to 83 Woodmont Crescent SW! Nestled in the charming neighborhood of Woodbine, this beautifully maintained home offers a perfect blend of comfort and modern updates. With over 2,600 square feet of developed living space, the residence is ideal for both family living and entertaining. Significant upgrades include a new roof installed in July 2021 & a new high-efficiency furnace in October 2019. The spacious living room with vaulted ceilings is filled with natural light & flows seamlessly into the dining area and kitchen, making it perfect for gatherings. The kitchen boasts ample counter space, modern appliances, and a breakfast nook for casual dining. The sunken family room has a cozy wood-burning fireplace & sliding glass doors leading to the private backyard. A powder room and a dedicated laundry room complete this level. Upstairs, the primary bedroom serves as a private retreat with a 3-piece ensuite bathroom, generous closet space, & patio overlooking the backyard. There are two additional bedrooms upstairs – each with a built-in desk, plus a full 4-piece bathroom that provides plenty of room for family and guests. The lower level is a versatile space with a large family room, an additional room that could be used a 4th bedroom with the addition of a larger egress window, plus another room that is perfect for a home office or gym. There is also an additional 3-piece bathroom and plenty of storage space. The south-facing backyard is perfect for outdoor activities and summer barbecues, and the heated double detached garage provides ample parking and additional storage. Additional features of this home include central air conditioning & backyard shed. Located in a family-friendly community, this wonderful home is close to parks, schools, shopping, and public transit. Don't miss the opportunity to make this house your home—schedule your private viewing today and discover the charm and convenience of Woodbine living!
Location
Province AB
County Calgary
Area Cal Zone S
Zoning R-C1
Direction N
Rooms
Basement Finished, Full
Interior
Interior Features Bookcases, No Animal Home, No Smoking Home
Heating Forced Air, Natural Gas
Cooling None
Flooring Carpet, Hardwood
Fireplaces Number 1
Fireplaces Type Wood Burning
Appliance Dishwasher, Dryer, Electric Stove, Garage Control(s), Microwave Hood Fan, Refrigerator, Washer, Window Coverings
Laundry Laundry Room, Main Level
Exterior
Garage Double Garage Attached
Garage Spaces 2.0
Garage Description Double Garage Attached
Fence Fenced
Community Features Park, Playground, Schools Nearby, Shopping Nearby, Street Lights, Walking/Bike Paths
Roof Type Asphalt Shingle
Porch Deck
Lot Frontage 52.5
Total Parking Spaces 4
Building
Lot Description Back Yard, Lawn, Rectangular Lot
Foundation Poured Concrete
Architectural Style 2 Storey
Level or Stories Two
Structure Type Wood Siding
Others
Restrictions Utility Right Of Way
Tax ID 91462767
Ownership Private
Read Less Info
Want to know what your home might be worth? Contact us for a FREE valuation!

Our team is ready to help you sell your home for the highest possible price ASAP
GET MORE INFORMATION

Agent | License ID: LDKATOCAN






