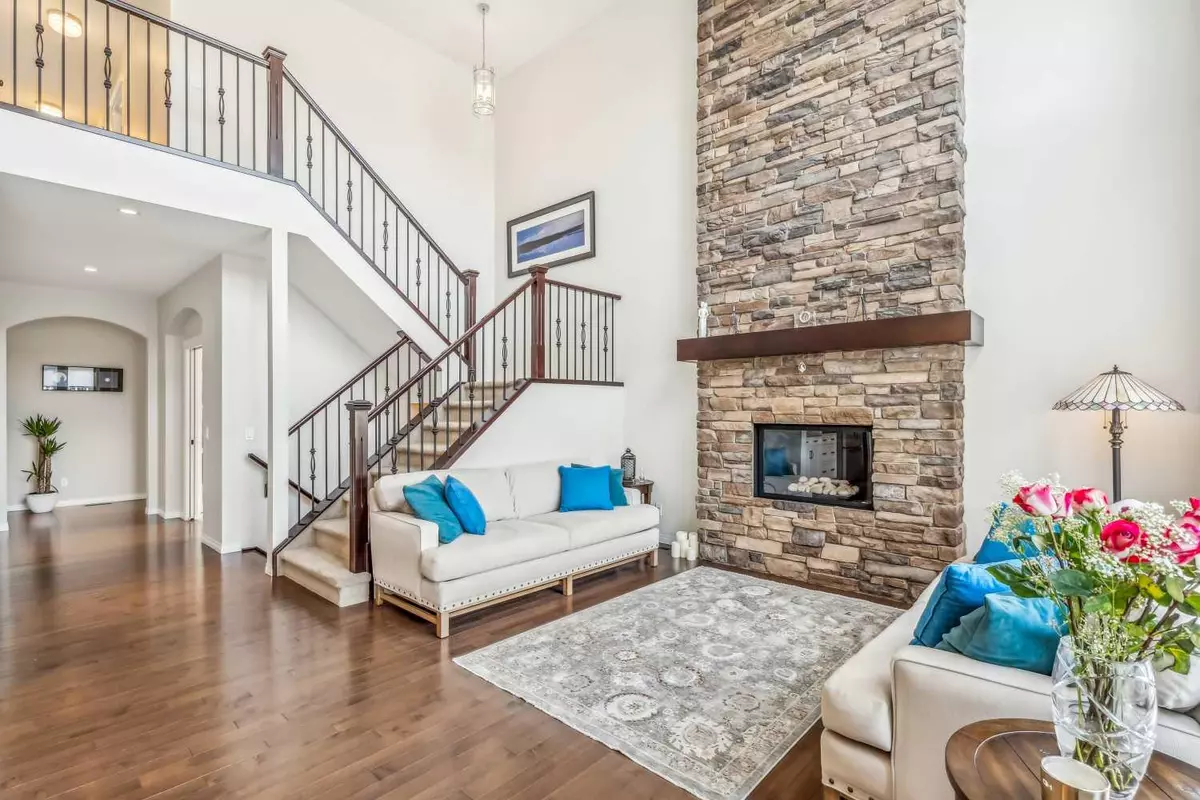$965,000
$990,000
2.5%For more information regarding the value of a property, please contact us for a free consultation.
3 Beds
3 Baths
2,595 SqFt
SOLD DATE : 06/11/2024
Key Details
Sold Price $965,000
Property Type Single Family Home
Sub Type Detached
Listing Status Sold
Purchase Type For Sale
Square Footage 2,595 sqft
Price per Sqft $371
Subdivision Mahogany
MLS® Listing ID A2125641
Sold Date 06/11/24
Style 2 Storey
Bedrooms 3
Full Baths 2
Half Baths 1
HOA Fees $77/ann
HOA Y/N 1
Originating Board Calgary
Year Built 2013
Annual Tax Amount $4,761
Tax Year 2023
Lot Size 5,489 Sqft
Acres 0.13
Property Description
**Open house Sunday June 2nd 12-2** Welcome to a world of luxury and sophistication, where every detail speaks of elegance and refinement. Nestled in the prestigious lake community of Mahogany, this exceptional residence offers over 2500 square feet of opulent living space with extensive upgrades throughout.
Step inside and be greeted by a grand entrance that sets the tone for luxury. As you make your way through the home, you'll discover an expansive great room adorned with a breathtaking gas fireplace, its floor-to-ceiling stonework casting a mesmerizing glow that invites warmth and relaxation.
Entertain with ease in the gourmet kitchen, with top-of-the-line appliances and premium finishes. Whether you're hosting intimate gatherings or lavish celebrations, this culinary haven is sure to impress.
The luxury of a main floor office, provides a private retreat for work or study without sacrificing style or comfort.
Retreat to the lavish primary suite, where a three-sided fireplace sets a relaxing mood, offering a sanctuary of serenity. Pamper yourself in the ensuite bath, featuring luxurious amenities and a spa-like atmosphere. Perfect for unwinding after a long day. A convenient laundry chute on the 2nd floor makes doing laundry a breeze.
Outside, the landscaped backyard beckons with its tranquil beauty, offering a serene oasis for relaxation and enjoyment. Whether you're hosting dinner parties or simply unwinding in the fresh air, this outdoor haven provides the perfect backdrop for making lasting memories. Fronting onto beautiful green space this properties outdoor space does not disappoint.
With semi-private lake access just moments away, you'll have the opportunity to embrace the beauty of nature and the best of lakeside living.
With its unparalleled blend of luxury, comfort, and convenience, this extraordinary residence offers a rare opportunity to experience the epitome of upscale living in one of Calgary's most coveted lake communities. Don't miss your chance to make this dream home yours.
Schedule your private viewing today and prepare to be captivated by everything this remarkable property has to offer.
Location
Province AB
County Calgary
Area Cal Zone Se
Zoning R-1
Direction S
Rooms
Other Rooms 1
Basement Full, Unfinished
Interior
Interior Features Ceiling Fan(s), Chandelier, Crown Molding, Double Vanity, Granite Counters, High Ceilings, Kitchen Island, No Smoking Home, Open Floorplan, Pantry, Walk-In Closet(s)
Heating Fireplace(s), Forced Air, Natural Gas
Cooling None
Flooring Carpet, Hardwood, Tile
Fireplaces Number 2
Fireplaces Type Bath, Decorative, Gas, Great Room, Masonry, Stone, Three-Sided
Appliance Dishwasher, Garage Control(s), Garburator, Gas Range, Humidifier, Microwave, Oven, Range Hood, Refrigerator, Washer/Dryer, Window Coverings
Laundry Electric Dryer Hookup, Laundry Room, Main Level, Sink, Washer Hookup
Exterior
Garage Concrete Driveway, Double Garage Attached
Garage Spaces 2.0
Garage Description Concrete Driveway, Double Garage Attached
Fence Fenced
Community Features Clubhouse, Fishing, Lake, Playground, Schools Nearby, Shopping Nearby, Sidewalks, Street Lights, Tennis Court(s)
Amenities Available Beach Access, Clubhouse, Park, Racquet Courts
Roof Type Asphalt Shingle
Porch Deck, Front Porch, Patio
Lot Frontage 21.26
Total Parking Spaces 4
Building
Lot Description Back Yard, Corner Lot, Lawn, No Neighbours Behind, Landscaped
Foundation Poured Concrete
Architectural Style 2 Storey
Level or Stories Two
Structure Type Concrete,Stucco,Wood Frame
Others
Restrictions Restrictive Covenant,Utility Right Of Way
Tax ID 82703572
Ownership Private
Read Less Info
Want to know what your home might be worth? Contact us for a FREE valuation!

Our team is ready to help you sell your home for the highest possible price ASAP
GET MORE INFORMATION

Agent | License ID: LDKATOCAN






