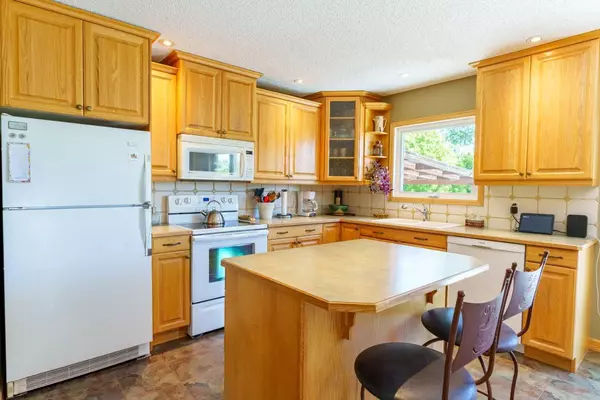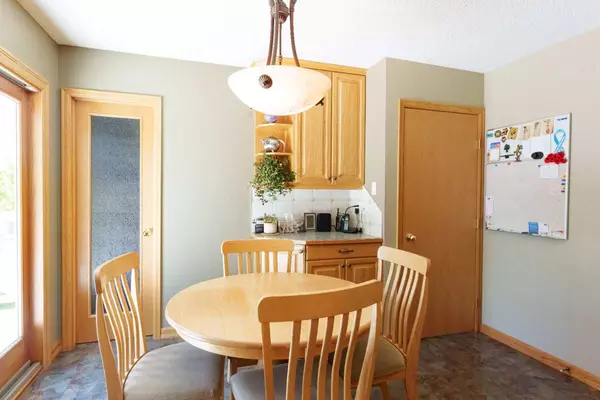$760,000
$775,000
1.9%For more information regarding the value of a property, please contact us for a free consultation.
4 Beds
2 Baths
1,047 SqFt
SOLD DATE : 06/11/2024
Key Details
Sold Price $760,000
Property Type Single Family Home
Sub Type Detached
Listing Status Sold
Purchase Type For Sale
Square Footage 1,047 sqft
Price per Sqft $725
Subdivision Thorncliffe
MLS® Listing ID A2138661
Sold Date 06/11/24
Style Bungalow
Bedrooms 4
Full Baths 2
Originating Board Calgary
Year Built 1957
Annual Tax Amount $3,710
Tax Year 2024
Lot Size 7,201 Sqft
Acres 0.17
Property Description
Fronting and backing onto green spaces sits this 4 bedroom, extremely spacious bungalow on a massive 60’ x 120’ lot! Loaded with upgrades that include central air conditioning, hardwood floors, an oversized insulated and drywalled garage and a huge, meticulously maintained backyard oasis. The household’s chef will love this well laid out kitchen featuring full-height cabinets, cleverly integrated storage, a centre island with seating and a pantry for extra storage. Cabinets extend into the dining room where patio sliders lead to the back deck for a seamless indoor/outdoor lifestyle. A large living room is perfect for gathering and unwinding with mature tree views framed by the huge picture window. 3 bedrooms and a full 4-piece bathroom are also on this level. The finished basement is an entertainer’s dream complete with a media room, a sizeable rec room with a wet bar for easy drink and snack refills, a family room inviting engaging conversations in front of the charming wood-burning fireplace and an included pool table enticing friendly games nights. A home gym/4th bedroom has convenient access to the 3-piece bathroom and sauna for a relaxing steam after a tough workout. Fully fenced with mature trees the ginormous backyard is a tranquil retreat with garden beds, a firepit area and lots of grassy play space that continues onto the green space, ideal for kids and pets. Phenomenally located within walking distance to schools, parks, transit and Safeway, Shoppers and the numerous additional amenities along Northmont Drive. Also within walking distance to one of the biggest community centres in Calgary with bowling lanes, ice rink, racquetball, a lounge and much more. Mere minutes to Nose Hill Park and The Calgary Winter Club. Truly an unbeatable location for this fantastic home!
Location
Province AB
County Calgary
Area Cal Zone N
Zoning R-C1
Direction SW
Rooms
Other Rooms 1
Basement Finished, Full
Interior
Interior Features Built-in Features, Kitchen Island, Low Flow Plumbing Fixtures, Pantry, Storage, Wet Bar
Heating Forced Air, Natural Gas
Cooling Central Air
Flooring Hardwood, Tile
Fireplaces Number 1
Fireplaces Type Basement, Wood Burning
Appliance Central Air Conditioner, Dishwasher, Dryer, Electric Stove, Garage Control(s), Refrigerator, Washer, Window Coverings
Laundry In Basement, Sink
Exterior
Garage Double Garage Detached, Insulated, Oversized
Garage Spaces 2.0
Garage Description Double Garage Detached, Insulated, Oversized
Fence Fenced
Community Features Park, Playground, Pool, Schools Nearby, Shopping Nearby, Sidewalks, Walking/Bike Paths
Roof Type Asphalt Shingle
Porch Deck
Lot Frontage 59.98
Total Parking Spaces 2
Building
Lot Description Back Yard, Backs on to Park/Green Space, Front Yard, Lawn, No Neighbours Behind, Landscaped, Level, Many Trees, Rectangular Lot
Foundation Poured Concrete
Architectural Style Bungalow
Level or Stories One
Structure Type Stucco,Wood Frame
Others
Restrictions None Known
Tax ID 91191853
Ownership Private
Read Less Info
Want to know what your home might be worth? Contact us for a FREE valuation!

Our team is ready to help you sell your home for the highest possible price ASAP
GET MORE INFORMATION

Agent | License ID: LDKATOCAN






