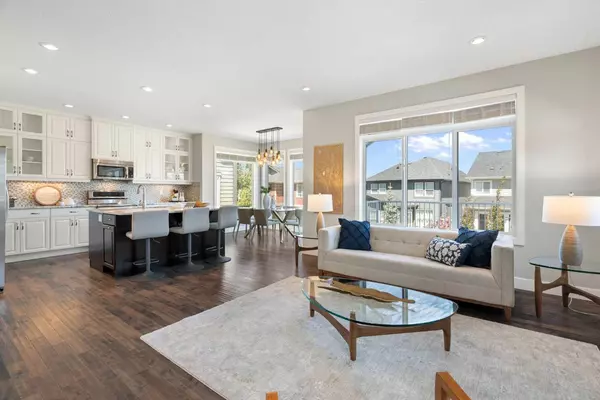$918,000
$850,000
8.0%For more information regarding the value of a property, please contact us for a free consultation.
5 Beds
4 Baths
2,181 SqFt
SOLD DATE : 06/11/2024
Key Details
Sold Price $918,000
Property Type Single Family Home
Sub Type Detached
Listing Status Sold
Purchase Type For Sale
Square Footage 2,181 sqft
Price per Sqft $420
Subdivision Valley Ridge
MLS® Listing ID A2138544
Sold Date 06/11/24
Style 2 Storey
Bedrooms 5
Full Baths 3
Half Baths 1
Originating Board Calgary
Year Built 2011
Annual Tax Amount $5,370
Tax Year 2024
Lot Size 5,274 Sqft
Acres 0.12
Property Description
Welcome to your dream home nestled at the gateway to the mountains in the exclusive community of Valley Pointe Estates in Valley Ridge! This stunning and immaculate home boasts over 3000 sq ft of total living space, with a total of 5 bedrooms, 3.5 baths, and a walkout basement, blending luxurious comfort with natural beauty. From the moment you enter, you'll appreciate all the windows that flood the home with natural light, accentuating the neutral tones and hand scraped hardwood floors throughout the main level. The open-rise stairs add a modern touch and add to the spacious feeling. You will love the beautiful kitchen, perfect for any culinary enthusiast and such inviting space to live and entertain. Featuring a central island with granite countertops, stainless steel appliances, full-height cabinets, and a huge walk through pantry with custom California Closets, it’s both functional and beautiful. Adjacent is the inviting living room with a gas fireplace, creating a cozy ambiance for family gatherings. Step out to the upper deck with a gas hookup, where you can enjoy al fresco dining and lots of space to relax and entertain. Upstairs, the spacious primary suite is a private retreat with a spa-like 5 piece ensuite with dual vanities, tons of cabinetry, corner soaker tub, and a large walk-in closet with custom California Closets. Two additional bedrooms, a 4 piece bath, large bonus room with a built-in entertainment centre and vaulted ceilings, and a convenient upper laundry room with loads of cabinetry & it’s own sink, complete the upper level. The professionally developed walkout basement, expands your living space with a bright rec room, two additional bedrooms, a 4 piece bath, and ample storage. Step outside to the flagstone patio with a firepit, perfect for cozy evenings under the stars. This home is packed with thoughtful details like built-in cabinets and storage benches, a mudroom with built-ins, and beautiful landscaping and gemstone lights programmable for every holiday imaginable! The sprinkler system and natural gas on the deck ensure your outdoor spaces are as functional as they are beautiful. Situated in a vibrant golf course neighborhood, you'll have endless opportunities to explore the ravine and river valley with numerous pathways, hikes, and a bike path leading all the way to Bowness Park. The new Farmers Market & Superstore are very accessible and you are minutes to Stoney Trail and 16th Avenue making getting to the Rockies a breeze. This exceptional home offers a perfect blend of luxury, functionality, and nature. Don’t miss your chance to make it yours!
Location
Province AB
County Calgary
Area Cal Zone W
Zoning R-1s
Direction S
Rooms
Basement Finished, Full, Walk-Out To Grade
Interior
Interior Features Built-in Features, Closet Organizers, Double Vanity, High Ceilings, Kitchen Island, Open Floorplan, Pantry, Quartz Counters, Vaulted Ceiling(s), Walk-In Closet(s)
Heating Forced Air, Natural Gas
Cooling None
Flooring Carpet, Hardwood, Tile
Fireplaces Number 1
Fireplaces Type Gas, Living Room, Mantle, Tile
Appliance Dishwasher, Dryer, Electric Stove, Garburator, Microwave Hood Fan, Refrigerator, Washer, Window Coverings
Laundry Laundry Room, Main Level
Exterior
Garage Double Garage Attached, Driveway, Garage Faces Front
Garage Spaces 2.0
Garage Description Double Garage Attached, Driveway, Garage Faces Front
Fence Fenced
Community Features Park, Playground, Schools Nearby, Shopping Nearby
Roof Type Asphalt Shingle
Porch Balcony(s), Patio
Lot Frontage 51.71
Total Parking Spaces 2
Building
Lot Description Back Yard, Corner Lot, Landscaped, Rectangular Lot
Foundation Poured Concrete
Architectural Style 2 Storey
Level or Stories Two
Structure Type Composite Siding,Stone,Wood Frame
Others
Restrictions None Known
Tax ID 91349475
Ownership Private
Read Less Info
Want to know what your home might be worth? Contact us for a FREE valuation!

Our team is ready to help you sell your home for the highest possible price ASAP
GET MORE INFORMATION

Agent | License ID: LDKATOCAN






