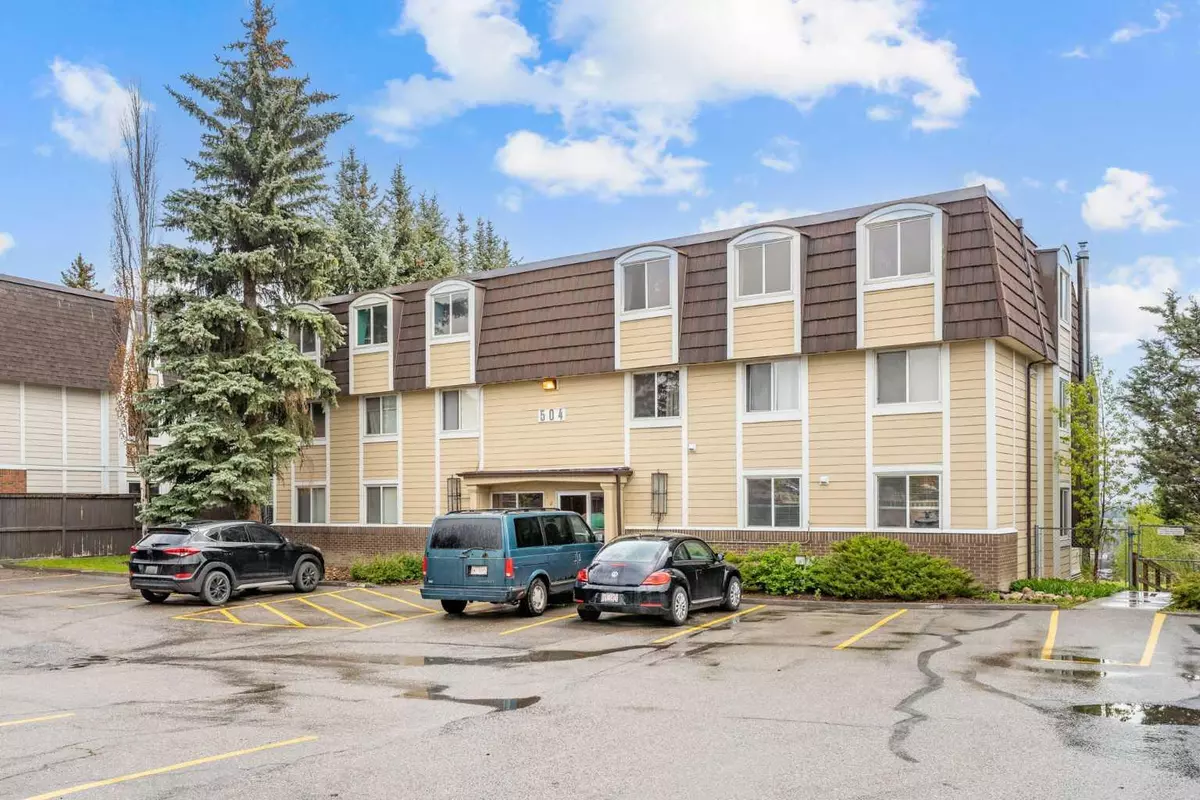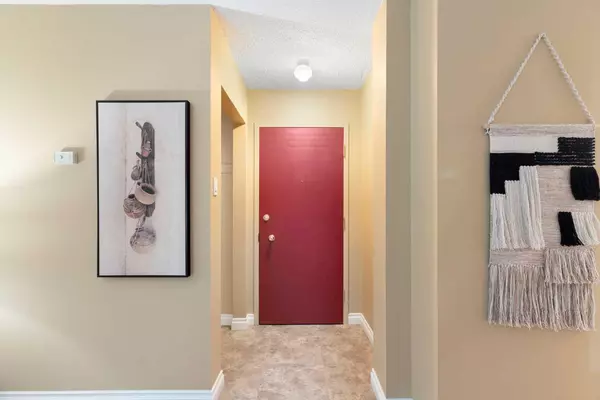$282,500
$262,500
7.6%For more information regarding the value of a property, please contact us for a free consultation.
1 Bed
1 Bath
847 SqFt
SOLD DATE : 06/11/2024
Key Details
Sold Price $282,500
Property Type Condo
Sub Type Apartment
Listing Status Sold
Purchase Type For Sale
Square Footage 847 sqft
Price per Sqft $333
Subdivision Spruce Cliff
MLS® Listing ID A2135203
Sold Date 06/11/24
Style Apartment
Bedrooms 1
Full Baths 1
Condo Fees $458/mo
Originating Board Calgary
Year Built 1968
Annual Tax Amount $1,232
Tax Year 2023
Property Description
Welcome to this adorable & spacious main floor condo in the ever-popular community of Spruce Cliff. Boasting nearly 850 sq ft, this unit was originally designed as a 2-bedroom and can be easily converted back to suit your needs. The current layout features an extra-large bedroom with a cozy sitting and makeup area, as well as a massive walk-in closet that provides ample storage space and a touch of luxury. Step into the bright and inviting living room, where natural light floods the space through sliding doors that lead to a private patio offering views of the lush green space, perfect for morning coffee or evening relaxation. Inside, the cozy brick-facing woodburning fireplace adds warmth and charm, making this room a perfect spot to unwind. The galley-style kitchen offers plenty of cabinets and counter space to meet all your culinary needs. A built-in buffet provides additional storage, while the adjacent dining area is spacious enough to accommodate a full-sized table, making it ideal for entertaining guests. The 4-piece bathroom has an updated vanity, plus enjoy in-suite laundry, and ample in-suite storage. Additional features include updated low-maintenance vinyl plank flooring throughout, an assigned outdoor parking stall and a separate assigned storage space, ensuring all your practical needs are met. This building is in a fantastic location and affordable condo fees, backing onto the Bow River pathway and the beautiful Shaganappi Point golf course. With Bow Trail and Crowchild Trail just minutes away, you’ll enjoy quick access to a variety of amenities, LRT, shopping options, and a quick commute to the city core. Don't miss the opportunity to make this charming and versatile condo your new home, where comfort, style, and convenience come together seamlessly.
Location
Province AB
County Calgary
Area Cal Zone W
Zoning M-C1
Direction W
Interior
Interior Features Built-in Features, Closet Organizers, Laminate Counters, See Remarks, Storage
Heating Baseboard, Natural Gas
Cooling None
Flooring Ceramic Tile, Vinyl Plank
Fireplaces Number 1
Fireplaces Type Living Room, Wood Burning
Appliance Dishwasher, Electric Stove, ENERGY STAR Qualified Dishwasher, Microwave, Refrigerator, Washer/Dryer Stacked, Window Coverings
Laundry In Unit
Exterior
Garage Assigned, Outside, Plug-In, Stall
Garage Description Assigned, Outside, Plug-In, Stall
Community Features Park, Playground, Schools Nearby, Shopping Nearby
Amenities Available Bicycle Storage, Other, Storage, Visitor Parking
Porch Patio
Exposure W
Total Parking Spaces 1
Building
Story 3
Architectural Style Apartment
Level or Stories Single Level Unit
Structure Type Brick,Composite Siding,Wood Frame
Others
HOA Fee Include Amenities of HOA/Condo,Gas,Heat,Maintenance Grounds,Parking,Professional Management,Reserve Fund Contributions,Sewer,Snow Removal,Trash,Water
Restrictions Pet Restrictions or Board approval Required
Ownership Private
Pets Description Restrictions, Cats OK
Read Less Info
Want to know what your home might be worth? Contact us for a FREE valuation!

Our team is ready to help you sell your home for the highest possible price ASAP
GET MORE INFORMATION

Agent | License ID: LDKATOCAN






