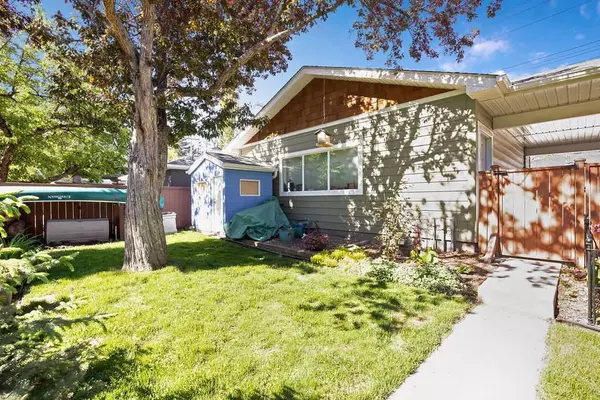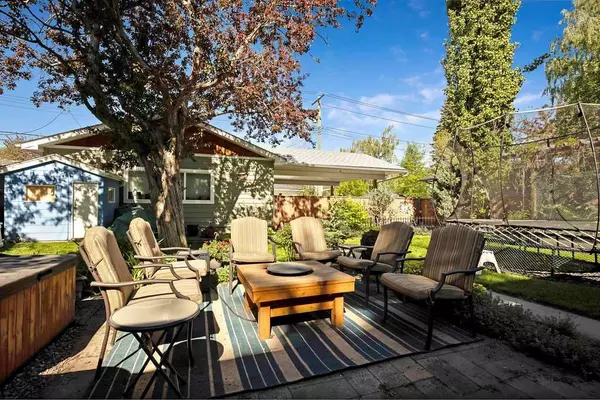$885,000
$849,000
4.2%For more information regarding the value of a property, please contact us for a free consultation.
2 Beds
2 Baths
1,044 SqFt
SOLD DATE : 06/10/2024
Key Details
Sold Price $885,000
Property Type Single Family Home
Sub Type Detached
Listing Status Sold
Purchase Type For Sale
Square Footage 1,044 sqft
Price per Sqft $847
Subdivision Richmond
MLS® Listing ID A2138713
Sold Date 06/10/24
Style Bungalow
Bedrooms 2
Full Baths 2
Originating Board Calgary
Year Built 1952
Annual Tax Amount $5,198
Tax Year 2024
Lot Size 6,253 Sqft
Acres 0.14
Property Description
Tastefully renovated bungalow on a hugely desirable lot in Richmond Park. This home with WEST FACING rear yard, sits on a 50x125' lot and is surrounded by million dollar homes! Perfect home to move in and enjoy or remove for a developer and build whatever the City now allows. Rear yard looks like a park! Gorgeous landscaping, quiet, fenced and includes a fully finished, heated oversized garage (576 sq.ft.) and a built on carport (492 sq.ft.) that can easily be converted to another double garage reducing costs to add additional parking. Enter the home to oak hardwood floors, a beautiful gas FP a massive LR area. A full sized DR area next to the LR and kitchen area is perfect for everyday dining and family dinners. Kitchen has newer cabinets and overlooks the rear yard. Mbdrm is nice sized and has ample closet/storage space. The second bdrm on this level is large and also has great storage space. The four piece bath has been mostly updated and shows well. Lower level features a huge family room c/w corner brick faced gas FP, a built in wet bar area, separate laundry room c/w sink. A massive walk in closet for additional family clothing will help year round with all your belongings. A FLEXROOM/OFFICE SPACE is located in the basement as well and boasts a built in MURPHY BED which will be perfect for your overnight guests or use as the office area in this great home. Furnace has been updated and the addition of the ON DEMAND hot water system will ensure you always have enough hot water. FULLY AIR CONDITIONED, HOT TUB IN REAR YARD. All plumbing has been changed to PEX piping! All electircal and plumbing updated and with permits! Exterior of home has been redone with high end vinyl siding with built in foam insulation and an additional 2" styrofoam insulation added on all exterior walls for a R25 exterior wall insulation value. Newer roof, newer windows! Great location, with easy access to downtown or Marda Loop. This is move in home in fantastic condition and a great holding lot for future development potential.
Location
Province AB
County Calgary
Area Cal Zone Cc
Zoning R-C1
Direction E
Rooms
Basement Finished, Full
Interior
Interior Features No Smoking Home
Heating Forced Air, Natural Gas
Cooling Central Air
Flooring Carpet, Ceramic Tile, Hardwood, Linoleum
Fireplaces Number 2
Fireplaces Type Basement, Brick Facing, Gas, Living Room
Appliance Central Air Conditioner, Dishwasher, Electric Stove, Garage Control(s), Range Hood, Refrigerator, Tankless Water Heater, Washer/Dryer, Window Coverings
Laundry In Basement, Laundry Room
Exterior
Garage 220 Volt Wiring, Additional Parking, Alley Access, Carport, Covered, Double Garage Detached, Heated Garage, Oversized
Garage Spaces 2.0
Carport Spaces 2
Garage Description 220 Volt Wiring, Additional Parking, Alley Access, Carport, Covered, Double Garage Detached, Heated Garage, Oversized
Fence Fenced
Community Features Golf, Park, Playground, Schools Nearby, Shopping Nearby, Tennis Court(s), Walking/Bike Paths
Roof Type Asphalt Shingle
Porch Patio
Lot Frontage 50.0
Exposure E
Total Parking Spaces 6
Building
Lot Description Back Lane, Back Yard, Fruit Trees/Shrub(s), Landscaped, Private, Rectangular Lot
Foundation Poured Concrete
Architectural Style Bungalow
Level or Stories One
Structure Type Vinyl Siding
Others
Restrictions See Remarks
Tax ID 91262628
Ownership Private
Read Less Info
Want to know what your home might be worth? Contact us for a FREE valuation!

Our team is ready to help you sell your home for the highest possible price ASAP
GET MORE INFORMATION

Agent | License ID: LDKATOCAN






