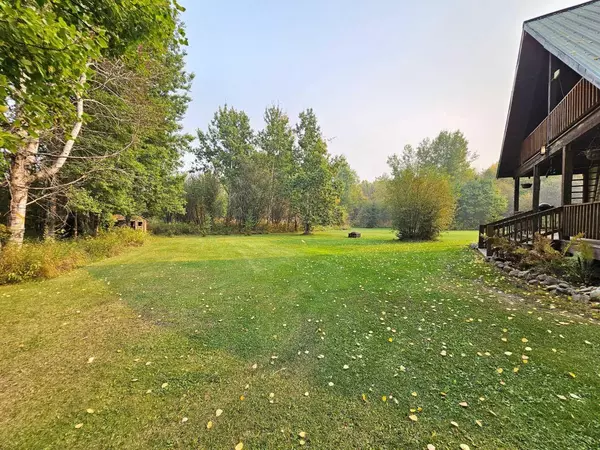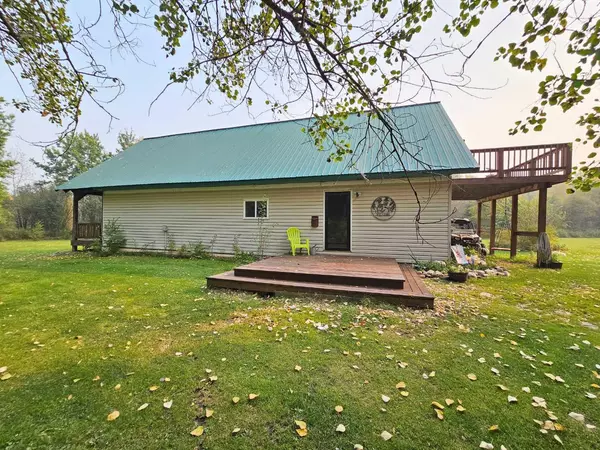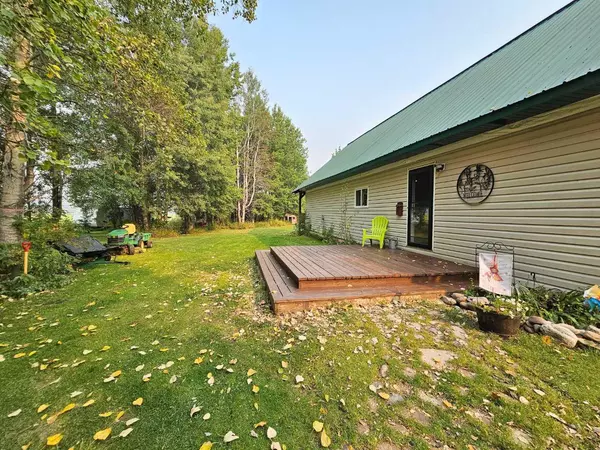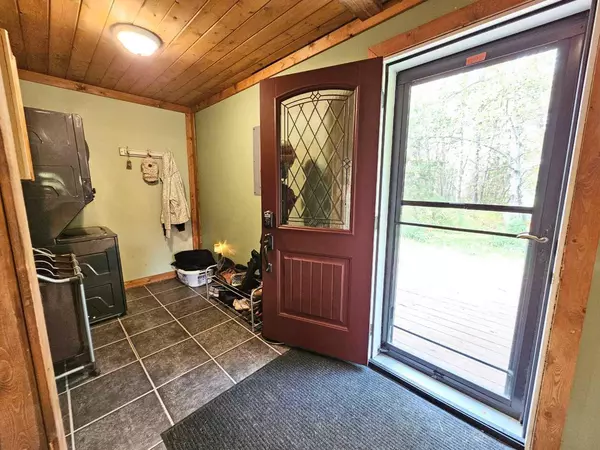$440,000
$449,500
2.1%For more information regarding the value of a property, please contact us for a free consultation.
3 Beds
2 Baths
2,127 SqFt
SOLD DATE : 06/10/2024
Key Details
Sold Price $440,000
Property Type Single Family Home
Sub Type Detached
Listing Status Sold
Purchase Type For Sale
Square Footage 2,127 sqft
Price per Sqft $206
MLS® Listing ID A2130624
Sold Date 06/10/24
Style 1 and Half Storey,Acreage with Residence
Bedrooms 3
Full Baths 2
Originating Board Central Alberta
Year Built 2008
Annual Tax Amount $2,570
Tax Year 2023
Lot Size 19.770 Acres
Acres 19.77
Property Description
Nestled on a private 19.77-acre parcel, this one-and-a-half storey home exudes charm with its distinctive tin roof and room for ten plus vehicles in the driveway. Step inside to discover an inviting open kitchen with a french door refrigerator (bottom freezer), built-in oven and electric cooktop, dual islands, ample storage, and wood accents that seamlessly connects to a dining and living area with a gas fireplace. Lots of windows and cathedral ceilings flood the home with natural light. The main level also has two bedrooms and a convenient four-piece bathroom, plus a combined laundry and boot room. Upstairs, the loft space is your own private retreat with the third bedroom, a three-piece ensuite and a walk-in closet. Outside, a storage shed keeps tools organized, plus the property has municipal water and a 1000-gallon septic tank. This home harmonizes modern living with a natural sanctuary, offering a perfect balance of serenity and functionality. Come home to the country!
Location
Province AB
County Big Lakes County
Zoning 102 Residential Improved
Direction N
Rooms
Basement None
Interior
Interior Features Ceiling Fan(s), High Ceilings, Kitchen Island, Open Floorplan
Heating In Floor, Electric, Fireplace(s), Natural Gas
Cooling None
Flooring Laminate, Linoleum
Fireplaces Number 1
Fireplaces Type Gas, Insert, Living Room, Mantle
Appliance Built-In Oven, Dishwasher, Dryer, Electric Cooktop, Refrigerator, Washer, Window Coverings
Laundry Laundry Room, Main Level
Exterior
Garage Gravel Driveway, None
Garage Description Gravel Driveway, None
Fence None
Community Features Fishing, Lake
Roof Type Metal
Porch Deck, Rear Porch, See Remarks
Total Parking Spaces 10
Building
Lot Description Cleared, Brush, Creek/River/Stream/Pond, Fruit Trees/Shrub(s), Lawn, No Neighbours Behind, Landscaped, Many Trees, Native Plants, Yard Drainage, Private, Secluded, Treed, Wooded
Foundation Block
Sewer Holding Tank, Pump, Septic Field
Water Public
Architectural Style 1 and Half Storey, Acreage with Residence
Level or Stories One and One Half
Structure Type Wood Frame
Others
Restrictions Utility Right Of Way
Tax ID 83600212
Ownership Private
Read Less Info
Want to know what your home might be worth? Contact us for a FREE valuation!

Our team is ready to help you sell your home for the highest possible price ASAP
GET MORE INFORMATION

Agent | License ID: LDKATOCAN






