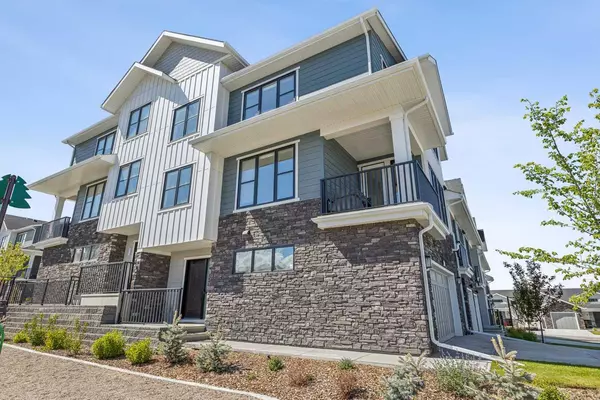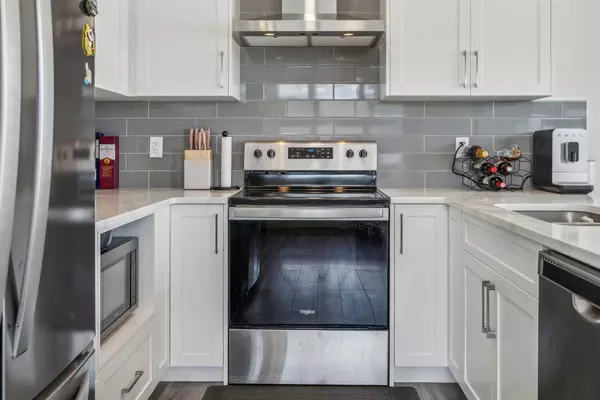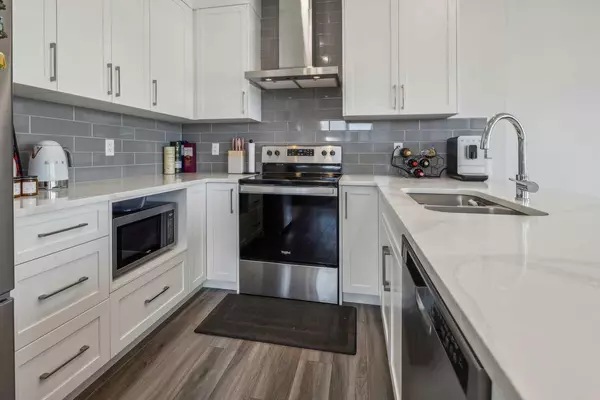$595,000
$584,999
1.7%For more information regarding the value of a property, please contact us for a free consultation.
4 Beds
3 Baths
1,689 SqFt
SOLD DATE : 06/10/2024
Key Details
Sold Price $595,000
Property Type Townhouse
Sub Type Row/Townhouse
Listing Status Sold
Purchase Type For Sale
Square Footage 1,689 sqft
Price per Sqft $352
Subdivision Crestmont
MLS® Listing ID A2136691
Sold Date 06/10/24
Style 3 Storey
Bedrooms 4
Full Baths 2
Half Baths 1
Condo Fees $275
HOA Fees $29/ann
HOA Y/N 1
Originating Board Calgary
Year Built 2020
Annual Tax Amount $3,026
Tax Year 2023
Lot Size 1,313 Sqft
Acres 0.03
Property Description
Look at this gem in Crestmont! Double garage , 1689 square feet ,spacious conner town house boasts 4 bedrooms and 2.5 bathrooms. Perfectly situated just minutes from the Calgary Farmer's Market, COP, quick access to both stoney trail and trans-Canada high way, this beautiful Townhouse exemplifies modern living. The modern kitchen comes with U shape counter and stainless steel appliances, large pantry. Benefits from it conner location, there is natural light from both south and east side, and the 9-foot ceiling adds a sense of luxury to the main level. Moreover, There is a bedroom on the main level which could also be used as a office! Want some fresh air? a balcony next to the living room helps unwind yourself immediately! Upper level comprises of 3 bedrooms and 2 full bathrooms. All 3 bedrooms have plentiful natural lights! Master bedroom with ensuite bath and a huge walk in closet. Lower level has double garage, and a 2 car driveway! This townhouse also features A/C, and a negotiable EV charger with permit!!!
Location
Province AB
County Calgary
Area Cal Zone W
Zoning DC
Direction S
Rooms
Basement None
Interior
Interior Features High Ceilings, No Smoking Home, Open Floorplan
Heating Forced Air, Natural Gas
Cooling Sep. HVAC Units
Flooring Laminate
Appliance Central Air Conditioner, Dishwasher, Dryer, Electric Stove, Microwave, Range Hood, Refrigerator, Washer
Laundry In Unit
Exterior
Garage Double Garage Attached, Driveway
Garage Spaces 2.0
Garage Description Double Garage Attached, Driveway
Fence None
Community Features Playground, Shopping Nearby, Walking/Bike Paths
Amenities Available None
Roof Type Asphalt
Porch None
Lot Frontage 51.48
Total Parking Spaces 4
Building
Lot Description Corner Lot
Foundation Poured Concrete
Architectural Style 3 Storey
Level or Stories Three Or More
Structure Type Vinyl Siding,Wood Frame
Others
HOA Fee Include Common Area Maintenance,Insurance,Professional Management,Reserve Fund Contributions,Snow Removal,Trash
Restrictions Pet Restrictions or Board approval Required
Tax ID 91444970
Ownership Private
Pets Description Restrictions, Yes
Read Less Info
Want to know what your home might be worth? Contact us for a FREE valuation!

Our team is ready to help you sell your home for the highest possible price ASAP
GET MORE INFORMATION

Agent | License ID: LDKATOCAN






