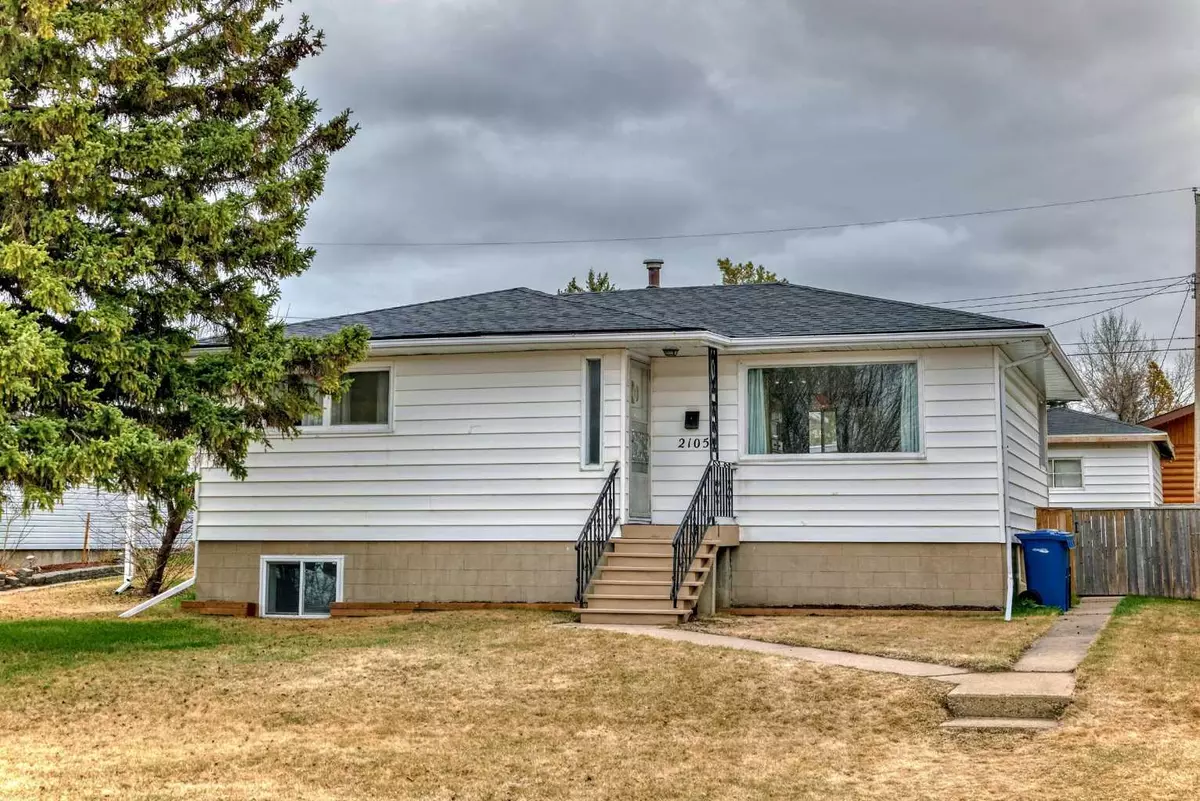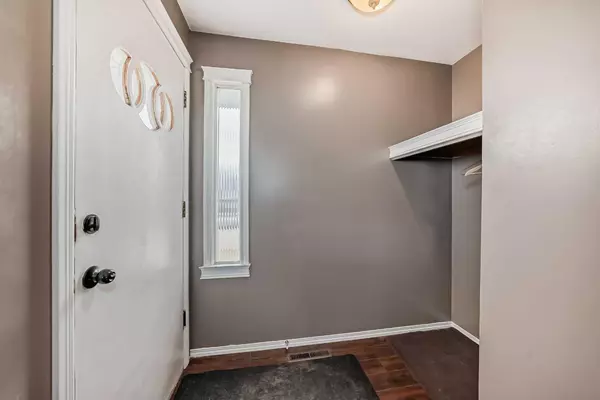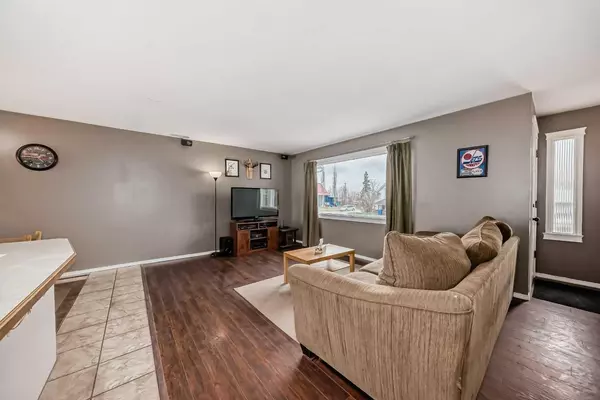$317,900
$319,900
0.6%For more information regarding the value of a property, please contact us for a free consultation.
3 Beds
2 Baths
950 SqFt
SOLD DATE : 06/10/2024
Key Details
Sold Price $317,900
Property Type Single Family Home
Sub Type Detached
Listing Status Sold
Purchase Type For Sale
Square Footage 950 sqft
Price per Sqft $334
MLS® Listing ID A2126824
Sold Date 06/10/24
Style Bungalow
Bedrooms 3
Full Baths 2
Originating Board Calgary
Year Built 1960
Annual Tax Amount $2,121
Tax Year 2023
Lot Size 6,000 Sqft
Acres 0.14
Property Description
Great Bungalow that is ready for new owners. This 3 bedroom, 2 bathroom home offers an open floor plan and provides for great family gathering space or seamless entertaining. With the good sized living room, dining area and u-shape kitchen all together it makes for an easy flow. The 4 pce bathroom is conveniently nestled between the primary and second bedroom on this level. Downstairs offers space for both a rec area and family room. This is also where the 3rd bedroom, the 2nd bathroom as well as the utility room, laundry area and plenty of storage space are found. Outside is a fantastic south facing back yard with covered patio and a single detached garage with an attached carport. Bowden is a growing community that has a K-12 School, Arena, Skatepark, Eateries, Post Office, Bank, Liquor Store, numerous convenience stores, Library and so much more. Conveniently located between Olds and Innisfail, an easy commute to Red Deer or possibly Calgary. Red Lodge Provincial park is just west of Town for summer fun! It checks all the boxes and is move in ready with a quick possession possible. Call to View
Location
Province AB
County Red Deer County
Zoning R1
Direction N
Rooms
Basement Finished, Full
Interior
Interior Features Closet Organizers
Heating Forced Air
Cooling None
Flooring Carpet, Ceramic Tile, Laminate, Linoleum
Appliance Built-In Oven, Dishwasher, Dryer, Electric Cooktop, Garage Control(s), Microwave, Refrigerator, Washer, Window Coverings
Laundry Lower Level
Exterior
Garage Carport, Single Garage Detached
Garage Spaces 1.0
Garage Description Carport, Single Garage Detached
Fence Fenced
Community Features Schools Nearby, Shopping Nearby
Roof Type Asphalt Shingle
Porch Patio
Lot Frontage 50.0
Total Parking Spaces 2
Building
Lot Description Interior Lot, Rectangular Lot
Foundation Poured Concrete
Architectural Style Bungalow
Level or Stories One
Structure Type Vinyl Siding
Others
Restrictions None Known
Tax ID 84885626
Ownership Private
Read Less Info
Want to know what your home might be worth? Contact us for a FREE valuation!

Our team is ready to help you sell your home for the highest possible price ASAP
GET MORE INFORMATION

Agent | License ID: LDKATOCAN






