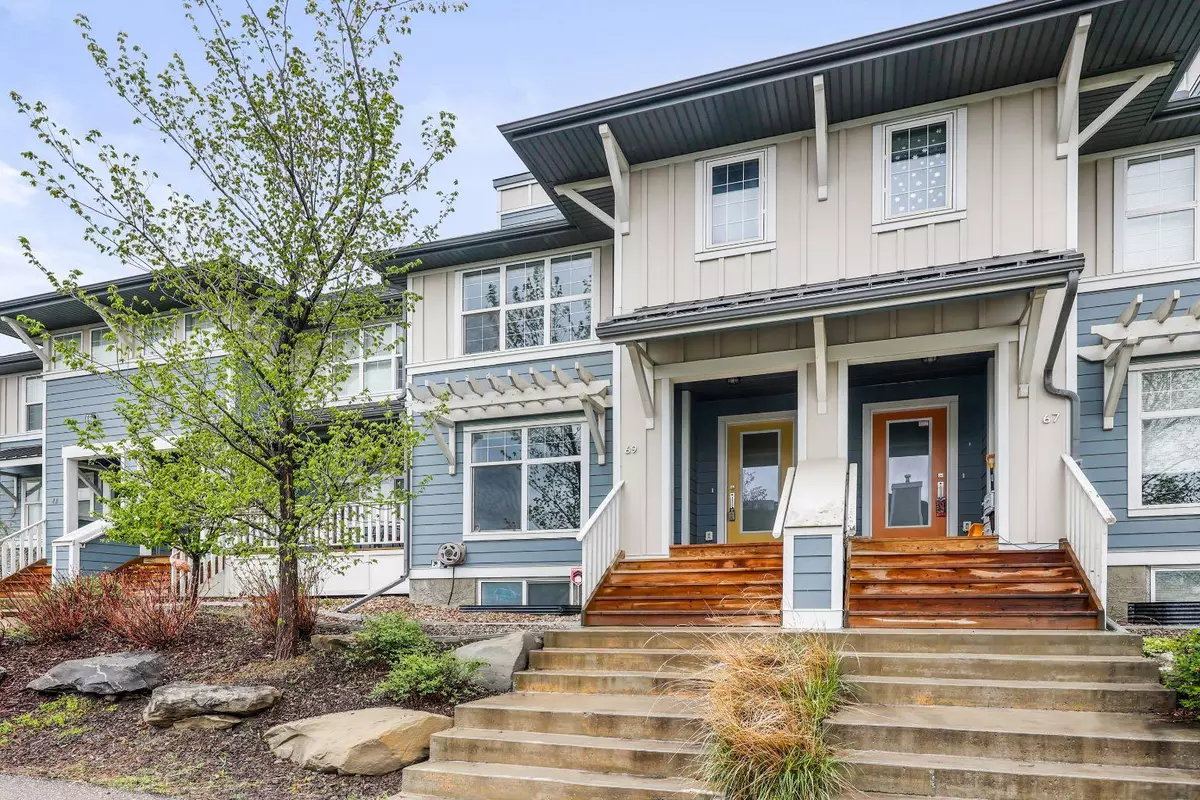$540,000
$549,900
1.8%For more information regarding the value of a property, please contact us for a free consultation.
3 Beds
3 Baths
1,344 SqFt
SOLD DATE : 06/10/2024
Key Details
Sold Price $540,000
Property Type Townhouse
Sub Type Row/Townhouse
Listing Status Sold
Purchase Type For Sale
Square Footage 1,344 sqft
Price per Sqft $401
Subdivision Mahogany
MLS® Listing ID A2130006
Sold Date 06/10/24
Style 2 Storey
Bedrooms 3
Full Baths 2
Half Baths 1
HOA Fees $47/ann
HOA Y/N 1
Originating Board Calgary
Year Built 2014
Annual Tax Amount $2,697
Tax Year 2023
Lot Size 2,292 Sqft
Acres 0.05
Property Description
Located in Mahogany, one of Calgary's most DESIRABLE communities, this charming home offers Modern Convenience and Serene Lakeside Living. Mahogany is renowned for its Beautiful Lake, Numerous Parks, and Vibrant Community Atmosphere, making it an ideal location for Families and Individuals. This delightful home features Three Spacious Bedrooms and 2.5 Bathrooms, including a Luxurious 4-Piece Ensuite and AIR CONDITIONING. With 1,344 square feet of living space, the home boasts an Open Layout that seamlessly integrates the Living, Dining, and Kitchen areas. This Open Design creates an Inviting and Spacious Environment perfect for Entertaining and Everyday Living. Additionally, this home comes with the added benefit of NO CONDO FEES! The Kitchen is a standout feature, equipped with High-Quality STAINLESS STEEL APPLIANCES, QUARTZ Countertops, and ample Cabinetry for storage. The Kitchen Island adds additional workspace and doubles as a Breakfast Bar, making it a central hub for Family Gatherings and Casual Dining. The Cozy Living Room, adjacent to the Kitchen, is ideal for Relaxing with Family or Hosting Friends. Large Windows allow Natural Light to flood the living room, enhancing the Open and Airy feel of the home. The Dining Area is perfectly positioned for both Formal Meals and Casual Dining. Upstairs, the Master Bedroom offers a Spacious Layout with a Walk-In Closet and an Elegant 4-Piece Ensuite Bathroom. The two additional Bedrooms are Well-Sized, perfect for Children, Guests, or a Home Office, and share a Well-Appointed Full Bathroom. This home also features a Detached DOUBLE Car Garage, providing Secure and Convenient Parking as well as Additional Storage Space. The Undeveloped Basement, with a rough-in for a bathroom, presents a unique opportunity for customization. Residents enjoy access to Mahogany Lake and 22 Kilometers of Paved Walkways, offering ample opportunities for Outdoor Activities. The home is conveniently located near MULTIPLE Schools, Playgrounds, Parks, and Shopping Centers, ensuring that daily necessities and leisure activities are always within reach. Overall, this home in Mahogany is a perfect blend of Comfort, Style, and Convenience in one of Calgary's most sought-after neighborhoods.
Location
Province AB
County Calgary
Area Cal Zone Se
Zoning R-2M
Direction E
Rooms
Other Rooms 1
Basement Full, Unfinished
Interior
Interior Features Bathroom Rough-in, No Smoking Home, Open Floorplan, Quartz Counters
Heating Forced Air
Cooling Central Air
Flooring Carpet, Ceramic Tile, Laminate
Appliance Dishwasher, Dryer, Electric Stove, Garage Control(s), Refrigerator, Washer, Window Coverings
Laundry In Basement
Exterior
Garage Double Garage Detached, Off Street
Garage Spaces 2.0
Garage Description Double Garage Detached, Off Street
Fence Fenced
Community Features Clubhouse, Lake, Playground, Schools Nearby, Shopping Nearby, Sidewalks, Street Lights, Walking/Bike Paths
Amenities Available Beach Access, Recreation Facilities
Roof Type Asphalt Shingle
Porch Deck
Lot Frontage 20.01
Total Parking Spaces 4
Building
Lot Description Back Lane, Landscaped
Foundation Poured Concrete
Architectural Style 2 Storey
Level or Stories Two
Structure Type Wood Frame
Others
Restrictions Restrictive Covenant,Utility Right Of Way
Tax ID 83125132
Ownership Private
Read Less Info
Want to know what your home might be worth? Contact us for a FREE valuation!

Our team is ready to help you sell your home for the highest possible price ASAP
GET MORE INFORMATION

Agent | License ID: LDKATOCAN






