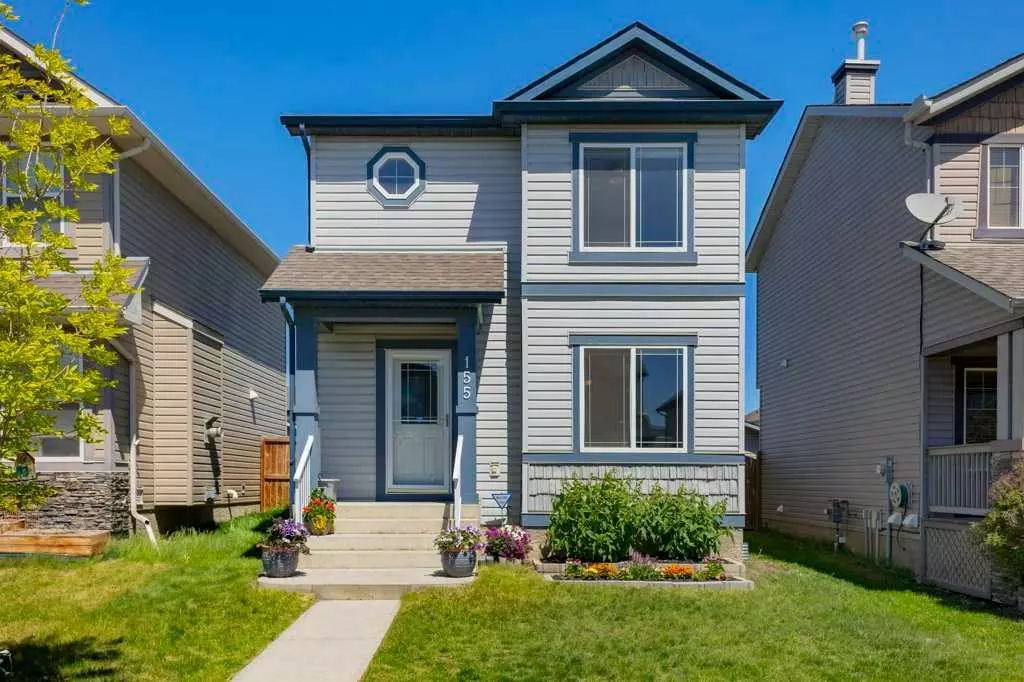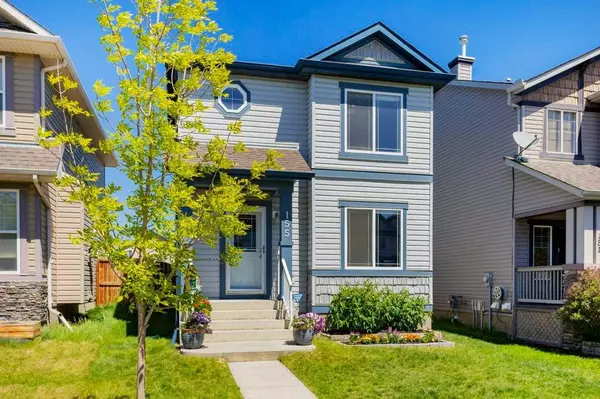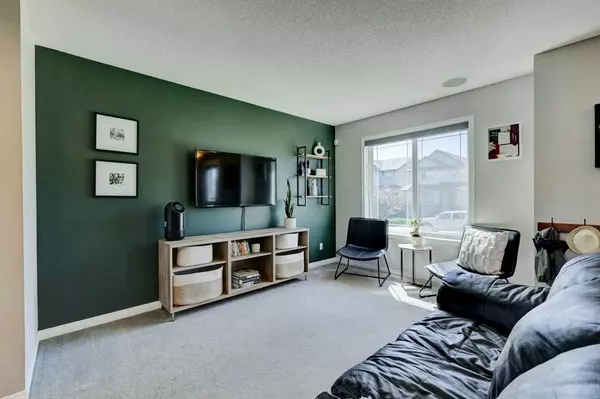$560,000
$539,900
3.7%For more information regarding the value of a property, please contact us for a free consultation.
3 Beds
3 Baths
1,161 SqFt
SOLD DATE : 06/10/2024
Key Details
Sold Price $560,000
Property Type Single Family Home
Sub Type Detached
Listing Status Sold
Purchase Type For Sale
Square Footage 1,161 sqft
Price per Sqft $482
Subdivision Morningside
MLS® Listing ID A2138554
Sold Date 06/10/24
Style 2 Storey
Bedrooms 3
Full Baths 2
Half Baths 1
Originating Board Calgary
Year Built 2008
Annual Tax Amount $2,679
Tax Year 2023
Lot Size 3,684 Sqft
Acres 0.08
Property Description
OPEN HOUSE SATURDAY JUNE 8TH FROM 1-4 Welcome the the family friendly neighborhood in Airdrie. This cozy 2 story homes boasts and amazing open concept, with a carpeted living room with surround sound speakers, and a tiled dining room and island kitchen, overlooking the fully fenced back yard and a large deck . A 2 piece bathroom, and mud room complete the main floor. Upstairs you will find 3 bedrooms ,the master large enough for a king sized bed, and is completed with a 4 piece main bath . The lower level has been recently finished to a large rec room/family room, a 3 piece bath, storage, and the utility room with the laundry. A double detached garage , finishes the fully fenced in back yard perfect for little kids or your pets. Just 3 doors down is a park with children play equipment. Morningside is close to schools, shopping restaurants, and is perfect for young families
Location
Province AB
County Airdrie
Zoning R1-L
Direction S
Rooms
Basement Finished, Full
Interior
Interior Features Kitchen Island, Laminate Counters
Heating Forced Air, Natural Gas
Cooling None
Flooring Carpet, Ceramic Tile, Linoleum
Appliance Dishwasher, Electric Range, Range Hood, Refrigerator, Washer/Dryer, Window Coverings
Laundry In Basement
Exterior
Garage Alley Access, Double Garage Detached, Garage Door Opener
Garage Spaces 2.0
Garage Description Alley Access, Double Garage Detached, Garage Door Opener
Fence Fenced
Community Features Park, Playground, Schools Nearby, Shopping Nearby
Roof Type Asphalt Shingle
Porch Deck
Lot Frontage 30.35
Total Parking Spaces 2
Building
Lot Description Back Lane, Back Yard, Lawn, Rectangular Lot
Foundation Poured Concrete
Architectural Style 2 Storey
Level or Stories Two
Structure Type Vinyl Siding,Wood Frame
Others
Restrictions Airspace Restriction,Utility Right Of Way
Tax ID 84584836
Ownership Private
Read Less Info
Want to know what your home might be worth? Contact us for a FREE valuation!

Our team is ready to help you sell your home for the highest possible price ASAP
GET MORE INFORMATION

Agent | License ID: LDKATOCAN






