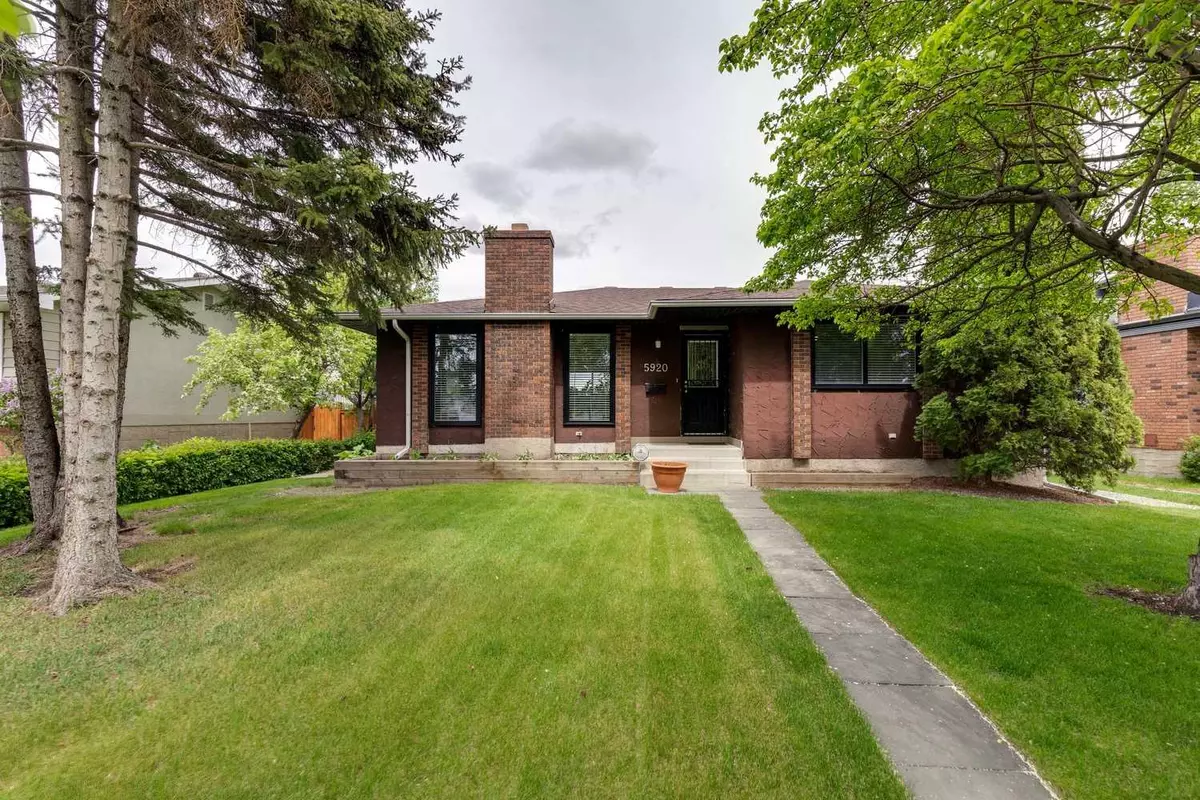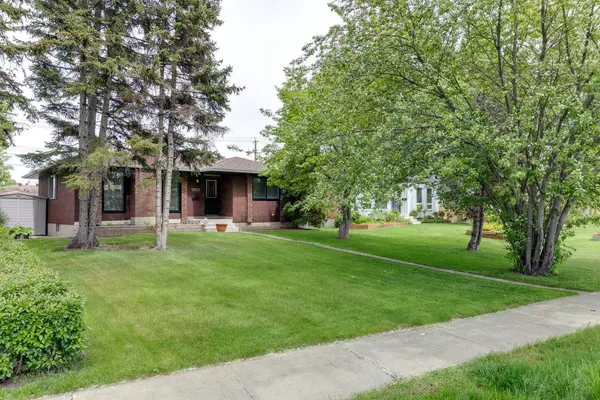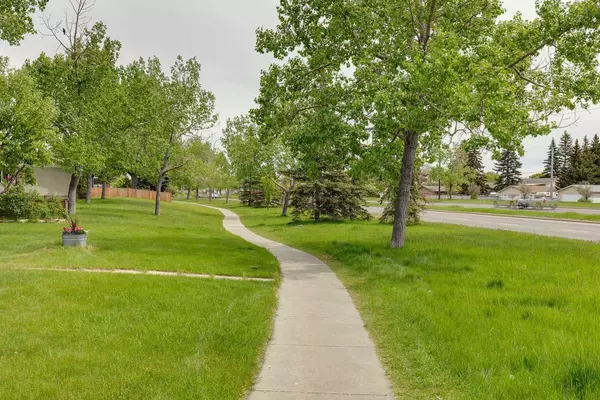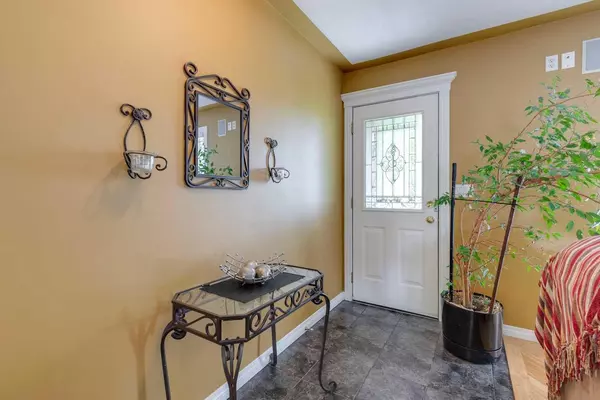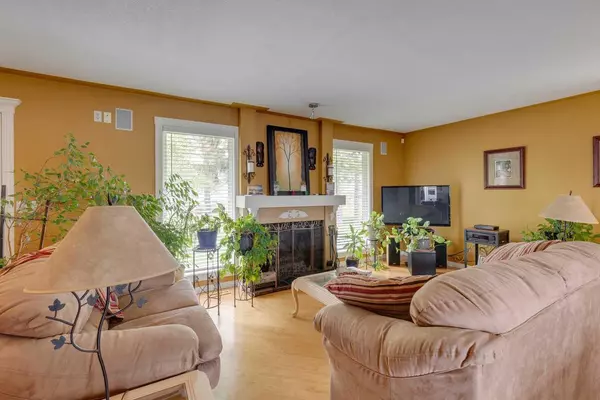$680,000
$699,900
2.8%For more information regarding the value of a property, please contact us for a free consultation.
3 Beds
5 Baths
1,187 SqFt
SOLD DATE : 06/10/2024
Key Details
Sold Price $680,000
Property Type Single Family Home
Sub Type Detached
Listing Status Sold
Purchase Type For Sale
Square Footage 1,187 sqft
Price per Sqft $572
Subdivision Marlborough Park
MLS® Listing ID A2137993
Sold Date 06/10/24
Style Bungalow
Bedrooms 3
Full Baths 3
Half Baths 2
Originating Board Calgary
Year Built 1973
Annual Tax Amount $2,993
Tax Year 2024
Lot Size 6,038 Sqft
Acres 0.14
Property Description
This terrific fully developed bungalow with a spacious & open floorplan has been meticulously maintained throughout. The main level features a bright living room with wood burning fireplace; the kitchen has a centre island with cooktop, new stainless steel appliances, an abundance of cupboard & counter space & overlooks both the dining area & the private backyard…lending itself to be an ideal setup for entertaining. The Master bedroom is generous in size with a 3pc ensuite…enjoy the soaker tub at the end of the day! The 2nd bedroom offers a walk-in closet & 2pc ensuite. Completing this main level is a full 4pc bathroom. The lower level is fully finished with a large family/rec room, 4pc bathroom & 2 additional rooms that could be used as a hobby room, den or bedroom (windows do not meet egress). This home is not zoned for secondary living accommodations however there is roughed-in for additional plumbing, 240V and gas in this lower level. You will love the backyard....there is a huge paving stone patio, firepit with gas line, custom designed stone retaining wall with wrought-iron fencing, an outdoor shower, shed...plus an INCREDIBLE TRIPLE GARAGE!! Fully finished & heated, the garage offers a double bay with built-in shelving...and the separated single bay is an awesome man-cave with wet bar, full fridge & a 2pc bathroom...the best place to watch your favorite sports, create a workshop or easily park your favorite toy! There is plenty of parking with the large rear driveway & a paved back alley (maintained by the city). This home is available fully furnished...ask for details!
Location
Province AB
County Calgary
Area Cal Zone Ne
Zoning R-C1
Direction S
Rooms
Other Rooms 1
Basement Finished, Full
Interior
Interior Features Central Vacuum, Kitchen Island, Skylight(s), Vinyl Windows
Heating Forced Air, Natural Gas
Cooling None
Flooring Carpet, Ceramic Tile, Hardwood
Fireplaces Number 1
Fireplaces Type Living Room, Wood Burning
Appliance Built-In Oven, Dishwasher, Dryer, Electric Cooktop, Garage Control(s), Microwave, Refrigerator, Washer, Window Coverings
Laundry In Basement
Exterior
Garage Alley Access, Driveway, Garage Faces Rear, Heated Garage, Parking Pad, Paved, Triple Garage Detached
Garage Spaces 3.0
Garage Description Alley Access, Driveway, Garage Faces Rear, Heated Garage, Parking Pad, Paved, Triple Garage Detached
Fence Fenced
Community Features Park, Shopping Nearby, Sidewalks, Street Lights
Roof Type Asphalt Shingle
Porch Patio
Lot Frontage 58.01
Total Parking Spaces 5
Building
Lot Description Back Lane, Back Yard, Front Yard, Landscaped, Rectangular Lot, Treed
Foundation Poured Concrete
Architectural Style Bungalow
Level or Stories One
Structure Type Brick,Stucco,Wood Frame
Others
Restrictions None Known
Tax ID 91182985
Ownership Private
Read Less Info
Want to know what your home might be worth? Contact us for a FREE valuation!

Our team is ready to help you sell your home for the highest possible price ASAP
GET MORE INFORMATION

Agent | License ID: LDKATOCAN

