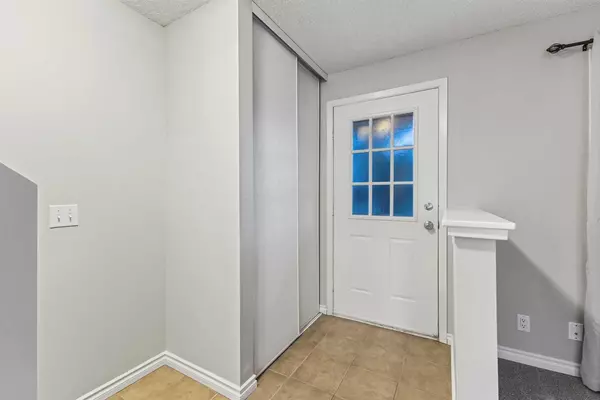$430,000
$395,000
8.9%For more information regarding the value of a property, please contact us for a free consultation.
3 Beds
2 Baths
1,145 SqFt
SOLD DATE : 06/10/2024
Key Details
Sold Price $430,000
Property Type Townhouse
Sub Type Row/Townhouse
Listing Status Sold
Purchase Type For Sale
Square Footage 1,145 sqft
Price per Sqft $375
Subdivision Woodbine
MLS® Listing ID A2138840
Sold Date 06/10/24
Style Townhouse
Bedrooms 3
Full Baths 1
Half Baths 1
Condo Fees $414
Originating Board Calgary
Year Built 1981
Annual Tax Amount $1,619
Tax Year 2023
Property Description
WELCOME to this EASY to-FIND, IMMACULATE 2 Storey Townhouse in the QUIET complex of Woodmont Terrace (WELL-MAINTAINED), that has 1514.23 Sq Ft of DEVELOPED LIVING SPACE, a 10’6” X 8’6” STORAGE Room, w/ASSIGNED PARKING STALL, + 12’0” X 11’0” PATIO in the FRIENDLY COMMUNITY of WOODBINE!!! We start w/GREAT CURB APPEAL that is LOW-MAINTENANCE LANDSCAPING up to the Front Door. Upon entering the Foyer, you will see the NEUTRAL COLOUR Tones throughout. The Living Room has a LARGE Window letting in the NATURAL LIGHT, creating an AIRY, + INVITING Atmosphere which is PERFECT for ENTERTAINING GUESTS or RELAXING after a long day. Next is the Dining Room for a COZY feel where Meals or CONVERSATIONS around the table are filled w/LAUGHTER, + FUN making SPECIAL MEMORIES. This GORGEOUS RENOVATED Contemporary Kitchen is the ‘HEART of the HOME’ w/WHITE Cabinetry incl/EXTRA Cupboards for STORAGE, + BREAKFAST BAR for when you’re on the go, SLEEK QUARTZ Countertops, STONE Backsplash, + Black/SS Appliances making it ENJOYABLE to cook or bake for your FAMILY, + FRIENDS. The 2 pc Bathroom is CONVENIENTLY right by the door leading to the Backyard. Ascending to the Upper Floor is the Primary Bedroom w/PEACEFUL Vibe offering REST, + RELAXATION for COMFORT. There are the 2nd + 3rd Good-Sized Bedrooms, + a STYLISH 4 pc Bathroom incl/Soaking Tub for a bath on those days that you close your eyes to escape from the hustle and bustle of everyday life. The Full Basement has an EXPANSIVE 16’9” X 10’6” RECREATION Room that offers ENDLESS POSSIBILITIES for LEISURE, + ENTERTAINMENT. Whether you ENVISION a Home Theatre, Game Room, or TRANQUIL Yoga Studio; this VERSATILE area can be TAILORED to suit your LIFESTYLE, + PREFERENCES. There is a 9’4” X 7’9” FLEX Room to UTILIZE as a Home Office, a Creative Studio, or a Fitness area. A Storage Room is PRACTICAL for anyone, + there is the Laundry/Furnace Room(H2O 2021). Just when you thought there wasn’t more – there is Under the Stairs Storage too!!! VALUE for the $$$. In the Backyard is Privacy Fencing, a Garden bed, + a Patio area to sip your morning coffee, host a BBQ, Dine on WARM SUMMER Evenings, or LOUNGE in a chair looking up at the starry sky. This HOME is Located just moments away from Schools, a Baseball Diamond, a Basketball Court, a Playground, Parks, + more. Fish Creek Provincial Park is close by w/Hiking Trails, Pathways, Scenic Picnic Spots, + NATURE for OUTDOOR ENTHUSIASTS. Woodbine has Woodcreek Community Association w/EVENTS such as Woodcreek on Wheels, Tween Dance Party, + Stampede Breakfast coming up. Easy Access to Anderson Rd, Stoney Tr, Tsuut’ina/Buffalo Run, + many AMENITIES. Book your viewing TODAY!!!
Location
Province AB
County Calgary
Area Cal Zone S
Zoning R-C1
Direction S
Rooms
Basement Finished, Full
Interior
Interior Features Breakfast Bar, Built-in Features, Laminate Counters, Quartz Counters, Recessed Lighting, Track Lighting
Heating Forced Air, Natural Gas
Cooling None
Flooring Carpet, Ceramic Tile, Laminate
Appliance Dishwasher, Dryer, Electric Stove, Microwave Hood Fan, Refrigerator, Washer, Window Coverings
Laundry Electric Dryer Hookup, In Basement, Laundry Room, Washer Hookup
Exterior
Garage Asphalt, Assigned, Guest, On Street, Stall
Garage Description Asphalt, Assigned, Guest, On Street, Stall
Fence Fenced
Community Features Park, Playground, Schools Nearby, Shopping Nearby, Sidewalks, Street Lights, Tennis Court(s), Walking/Bike Paths
Amenities Available Snow Removal, Visitor Parking
Roof Type Asphalt Shingle
Porch Front Porch, Patio
Total Parking Spaces 1
Building
Lot Description Back Yard, Fruit Trees/Shrub(s), Lawn, Low Maintenance Landscape, Street Lighting
Foundation Poured Concrete
Architectural Style Townhouse
Level or Stories Two
Structure Type Concrete,Vinyl Siding,Wood Frame
Others
HOA Fee Include Common Area Maintenance,Insurance,Parking,Professional Management,Reserve Fund Contributions,Sewer,Snow Removal,Trash,Water
Restrictions Pet Restrictions or Board approval Required,Utility Right Of Way
Tax ID 91319169
Ownership Private
Pets Description Yes
Read Less Info
Want to know what your home might be worth? Contact us for a FREE valuation!

Our team is ready to help you sell your home for the highest possible price ASAP
GET MORE INFORMATION

Agent | License ID: LDKATOCAN






