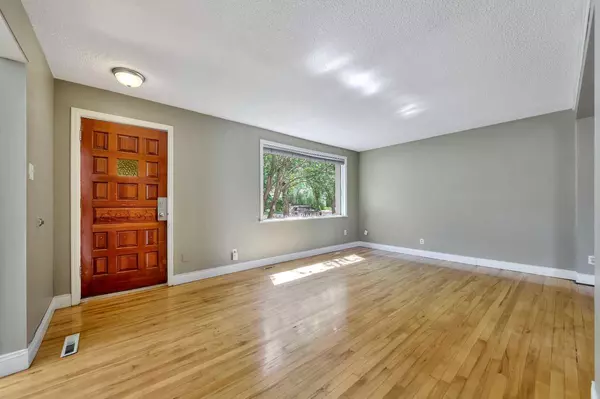$203,000
$209,900
3.3%For more information regarding the value of a property, please contact us for a free consultation.
4 Beds
2 Baths
1,166 SqFt
SOLD DATE : 06/10/2024
Key Details
Sold Price $203,000
Property Type Single Family Home
Sub Type Detached
Listing Status Sold
Purchase Type For Sale
Square Footage 1,166 sqft
Price per Sqft $174
Subdivision West Lloydminster City
MLS® Listing ID A2117774
Sold Date 06/10/24
Style 1 and Half Storey
Bedrooms 4
Full Baths 2
Originating Board Lloydminster
Year Built 1949
Annual Tax Amount $1,841
Tax Year 2023
Lot Size 6,243 Sqft
Acres 0.14
Property Description
Nestled in the charming Alberta West Neighborhood of Lloydminster, 5508 50 Street is a true gem that captures the essence of comfortable and inviting living. This character-filled one-and-a-half-story home has been thoughtfully updated, combining modern touches with the timeless appeal of a mature neighborhood. Stepping inside, you're immediately embraced by a bright and welcoming main floor. The spacious living room serves as the heart of the home, offering a cozy retreat for relaxation and entertaining. The abundance of natural light creates an uplifting atmosphere, filling the space with warmth and comfort. Convenience is key, as the main floor boasts a well-placed laundry area, allowing easy access and efficient housekeeping. Upstairs, two bedrooms await, providing private havens for rest and rejuvenation. In the basement, you'll find a recent renovation boasting two bedrooms, a family room, updated furnace and hot water tank, and a convenient 3-piece bathroom. This fully completed space adds versatility to the home, whether it be for extended family, guests, or even as a potential rental opportunity. Updating the mechanical systems and shingles ensure peace of mind and long-term durability.Car enthusiasts or those needing extra storage will appreciate the heated double detached garage, providing a secure space for vehicles and belongings. Imagine the convenience of parking in a warm garage during the cold Alberta winters. Outdoor living is at its finest with a large deck, perfect for enjoying al fresco dining, hosting gatherings, or simply basking in the sunshine. The fenced yard with alley access offers privacy and security, making it an ideal space for children, pets, and outdoor activities.
Location
Province AB
County Lloydminster
Zoning C3
Direction S
Rooms
Basement Finished, Full
Interior
Interior Features Breakfast Bar, Laminate Counters, Open Floorplan, See Remarks, Storage, Sump Pump(s)
Heating Forced Air, Natural Gas
Cooling None
Flooring Carpet, Hardwood, Laminate, Linoleum, Vinyl Plank
Appliance Dishwasher, Range Hood, Refrigerator, Stove(s), Window Coverings
Laundry In Basement, Main Level
Exterior
Garage Concrete Driveway, Double Garage Detached, Garage Door Opener, Heated Garage, Insulated, RV Access/Parking
Garage Spaces 2.0
Garage Description Concrete Driveway, Double Garage Detached, Garage Door Opener, Heated Garage, Insulated, RV Access/Parking
Fence Fenced
Community Features Sidewalks, Street Lights
Roof Type Asphalt Shingle
Porch Deck
Lot Frontage 49.0
Total Parking Spaces 1
Building
Lot Description Back Lane, Back Yard, Front Yard, Lawn, Landscaped, Rectangular Lot, Treed
Foundation Poured Concrete
Architectural Style 1 and Half Storey
Level or Stories One and One Half
Structure Type Stucco,Wood Frame
Others
Restrictions None Known
Tax ID 56792399
Ownership Private
Read Less Info
Want to know what your home might be worth? Contact us for a FREE valuation!

Our team is ready to help you sell your home for the highest possible price ASAP
GET MORE INFORMATION

Agent | License ID: LDKATOCAN






