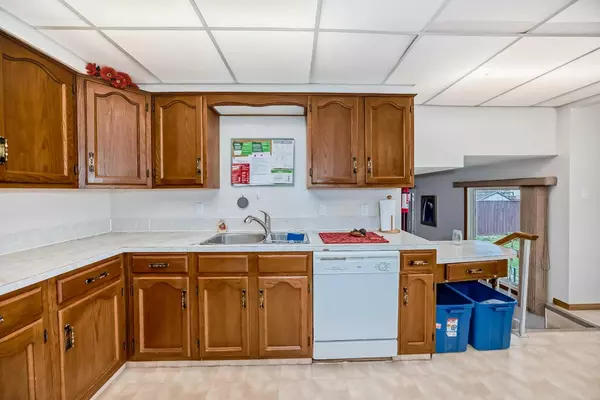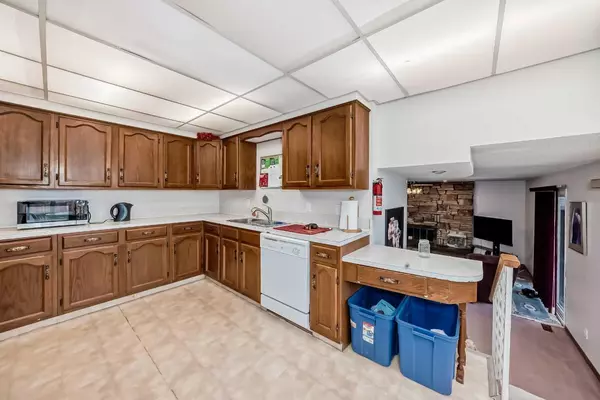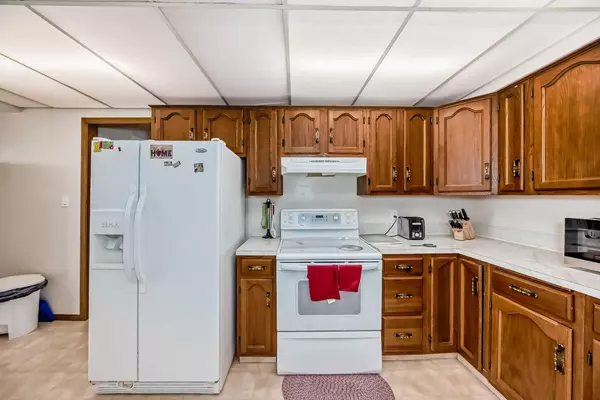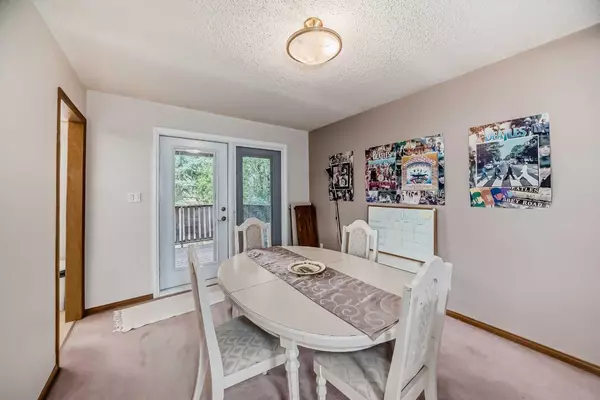$470,000
$475,000
1.1%For more information regarding the value of a property, please contact us for a free consultation.
7 Beds
5 Baths
2,217 SqFt
SOLD DATE : 06/10/2024
Key Details
Sold Price $470,000
Property Type Single Family Home
Sub Type Detached
Listing Status Sold
Purchase Type For Sale
Square Footage 2,217 sqft
Price per Sqft $211
Subdivision Varsity Village
MLS® Listing ID A2132655
Sold Date 06/10/24
Style 4 Level Split
Bedrooms 7
Full Baths 3
Half Baths 2
Originating Board Lethbridge and District
Year Built 1977
Annual Tax Amount $4,004
Tax Year 2023
Lot Size 6,033 Sqft
Acres 0.14
Property Description
Welcome to this exceptional revenue property located in the heart of Varsity Village. With 7 bedrooms and 5 bathrooms given the area’s robust rental demand, the convenience of being near the university of Lethbridge combined with recent population growth and a solid tenant base, this property ensures steady income and low vacancy risk. There's also the option to live upstairs in the 3 bedroom since the lower level is independent with it's own separate entrance, kitchen, laundry and even furnace and hot water tank. The backyard is fenced in and private, you have the alley in the back and a quiet street up front with single car garage and extra large driveway, not to mention the street provides tenants with plenty of parking options. The furniture is negotiable making this a turn-key opportunity. It's a must see. Don’t miss out on owning a piece of prime real estate.
Location
Province AB
County Lethbridge
Zoning R-L
Direction W
Rooms
Other Rooms 1
Basement Separate/Exterior Entry, Finished, Full, Suite
Interior
Interior Features Ceiling Fan(s), Separate Entrance, Storage, Sump Pump(s)
Heating Forced Air
Cooling None
Flooring Carpet, Linoleum
Fireplaces Number 2
Fireplaces Type Gas, Wood Burning
Appliance Dishwasher, Electric Stove, Freezer, Garage Control(s), Gas Water Heater, Refrigerator, Stove(s), Washer/Dryer, Window Coverings
Laundry In Basement, Main Level, Multiple Locations
Exterior
Garage Off Street, Parking Pad, RV Access/Parking, Single Garage Attached
Garage Spaces 1.0
Garage Description Off Street, Parking Pad, RV Access/Parking, Single Garage Attached
Fence Fenced
Community Features Park, Playground, Schools Nearby, Sidewalks, Street Lights, Walking/Bike Paths
Roof Type Asphalt Shingle
Porch Awning(s), Balcony(s), Deck, Front Porch, Patio
Lot Frontage 60.0
Total Parking Spaces 6
Building
Lot Description Back Lane, Back Yard, Front Yard, Lawn, Garden, Landscaped, Private
Foundation Poured Concrete
Architectural Style 4 Level Split
Level or Stories 4 Level Split
Structure Type Stone,Wood Siding
Others
Restrictions None Known
Tax ID 83356590
Ownership Private
Read Less Info
Want to know what your home might be worth? Contact us for a FREE valuation!

Our team is ready to help you sell your home for the highest possible price ASAP
GET MORE INFORMATION

Agent | License ID: LDKATOCAN






