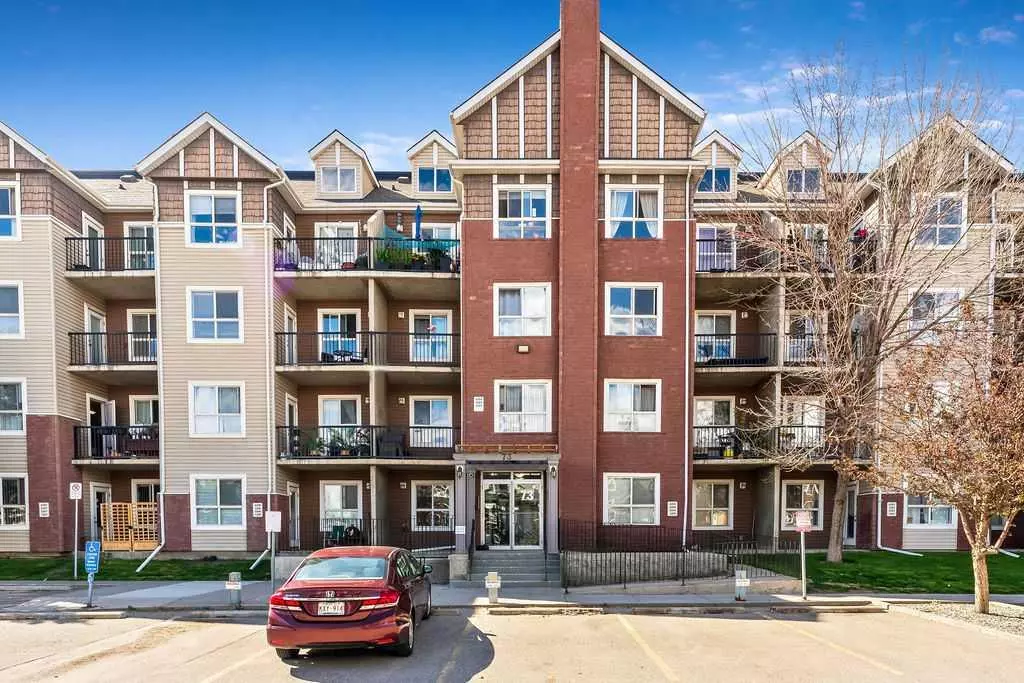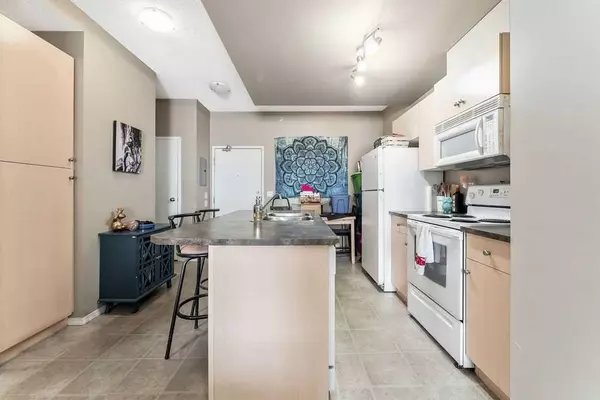$210,000
$220,000
4.5%For more information regarding the value of a property, please contact us for a free consultation.
1 Bed
1 Bath
557 SqFt
SOLD DATE : 06/10/2024
Key Details
Sold Price $210,000
Property Type Condo
Sub Type Apartment
Listing Status Sold
Purchase Type For Sale
Square Footage 557 sqft
Price per Sqft $377
Subdivision Erin Woods
MLS® Listing ID A2133148
Sold Date 06/10/24
Style Low-Rise(1-4)
Bedrooms 1
Full Baths 1
Condo Fees $480/mo
Originating Board Calgary
Year Built 2005
Annual Tax Amount $828
Tax Year 2023
Property Description
This condo is in a prime location, with quick access to Deerfoot Trail and Peigan Trail, just 15 minutes from downtown, and surrounded by plenty of shopping options. Situated on the 3rd floor of a concrete building, the suite is exceptionally quiet. The current owners have added many upgrades, including 9-foot ceilings, a breakfast bar, and a pantry. Condo fees include heat and electricity, with the convenience of in-floor heating. The titled parking stall is directly across from the elevator access. Built by Resiance, the building features high-quality finishes throughout. The one-bedroom suite is decorated in neutral colors, well-maintained, and features an open floor plan that allows natural light to fill the space. It’s move-in ready, offering partial downtown views and unobstructed mountain views.
Location
Province AB
County Calgary
Area Cal Zone E
Zoning M-C2 d204
Direction SE
Interior
Interior Features High Ceilings, Kitchen Island, Laminate Counters
Heating In Floor
Cooling None
Flooring Carpet, Linoleum
Appliance Microwave Hood Fan, Refrigerator, Stove(s), Washer/Dryer Stacked
Laundry In Unit
Exterior
Garage Stall, Titled, Underground
Garage Description Stall, Titled, Underground
Community Features Other
Amenities Available Other
Roof Type Asphalt
Porch Patio
Exposure W
Total Parking Spaces 1
Building
Story 4
Foundation Poured Concrete
Architectural Style Low-Rise(1-4)
Level or Stories Single Level Unit
Structure Type Concrete,Vinyl Siding
Others
HOA Fee Include Common Area Maintenance,Electricity,Heat,Insurance,Parking,Professional Management,Reserve Fund Contributions,See Remarks,Sewer,Snow Removal
Restrictions Condo/Strata Approval,Pet Restrictions or Board approval Required,Restrictive Covenant,Utility Right Of Way
Tax ID 82796985
Ownership Private
Pets Description Restrictions
Read Less Info
Want to know what your home might be worth? Contact us for a FREE valuation!

Our team is ready to help you sell your home for the highest possible price ASAP
GET MORE INFORMATION

Agent | License ID: LDKATOCAN






