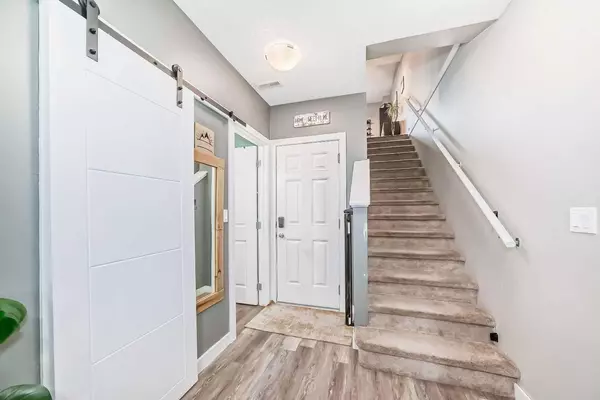$422,500
$425,000
0.6%For more information regarding the value of a property, please contact us for a free consultation.
2 Beds
3 Baths
1,363 SqFt
SOLD DATE : 06/10/2024
Key Details
Sold Price $422,500
Property Type Townhouse
Sub Type Row/Townhouse
Listing Status Sold
Purchase Type For Sale
Square Footage 1,363 sqft
Price per Sqft $309
Subdivision Westmere
MLS® Listing ID A2136601
Sold Date 06/10/24
Style Stacked Townhouse
Bedrooms 2
Full Baths 3
Condo Fees $250
Originating Board Calgary
Year Built 2013
Annual Tax Amount $1,545
Tax Year 2023
Property Description
Indulge in modern luxury with this stunning Chestermere townhouse! From the moment you step inside, you'll be captivated by the sleek design and upgraded fixtures throughout. The spacious living area is flooded with natural light, creating a welcoming atmosphere for both relaxation and entertaining. The chef-inspired kitchen is a culinary enthusiast's dream, featuring brand-new appliances (refrigerator, microwave and oven) installed in 2023, ensuring both style and functionality. With two bedrooms and three full bathrooms, there's plenty of space for comfortable living, and the unit's pet-friendly policies mean your furry companions can join in on the fun. The main bedroom is a true retreat, boasting a walk-in closet and a luxurious 4-piece ensuite bathroom, providing both comfort and convenience. Additionally, the lower level bathroom has been upgraded to a full bath, offering added versatility and convenience for guests or additional family members. Convenience is key with this condo's prime location - shopping amenities, the lake, and a dog park are all within walking distance, providing easy access to everything you need for daily life and leisure activities. Enjoy the sunset and sunrise with both a front and back balcony complete with a convenient gas line, perfect for enjoying your morning coffee or hosting summer BBQs. Say goodbye to yard work with artificial grass in the front, allowing you to enjoy a beautifully landscaped space with minimal maintenance. This condo offers the perfect blend of style, comfort, and convenience. Don't miss out on the opportunity to make it your new home - schedule a viewing today and experience luxurious living at its finest!
Location
Province AB
County Chestermere
Zoning TC
Direction NW
Rooms
Other Rooms 1
Basement None
Interior
Interior Features Closet Organizers, Granite Counters, Kitchen Island, Open Floorplan
Heating Forced Air
Cooling None
Flooring Carpet, Laminate
Appliance Dishwasher, Electric Range, Garage Control(s), Microwave Hood Fan, Refrigerator, Washer/Dryer
Laundry In Hall, In Unit
Exterior
Garage Off Street, Single Garage Attached
Garage Spaces 1.0
Garage Description Off Street, Single Garage Attached
Fence Fenced, Partial
Community Features Fishing, Lake, Park, Playground, Schools Nearby, Shopping Nearby, Sidewalks, Street Lights, Tennis Court(s), Walking/Bike Paths
Amenities Available Parking, Trash, Visitor Parking
Roof Type Asphalt Shingle
Porch Balcony(s)
Total Parking Spaces 1
Building
Lot Description Front Yard, Low Maintenance Landscape, Interior Lot
Foundation Slab
Architectural Style Stacked Townhouse
Level or Stories Three Or More
Structure Type Vinyl Siding,Wood Frame
Others
HOA Fee Include Amenities of HOA/Condo,Common Area Maintenance,Insurance,Professional Management,Reserve Fund Contributions
Restrictions None Known
Tax ID 57475510
Ownership Private
Pets Description Restrictions, Yes
Read Less Info
Want to know what your home might be worth? Contact us for a FREE valuation!

Our team is ready to help you sell your home for the highest possible price ASAP
GET MORE INFORMATION

Agent | License ID: LDKATOCAN






