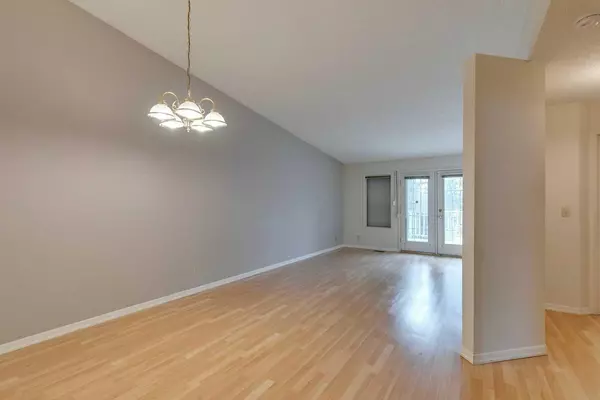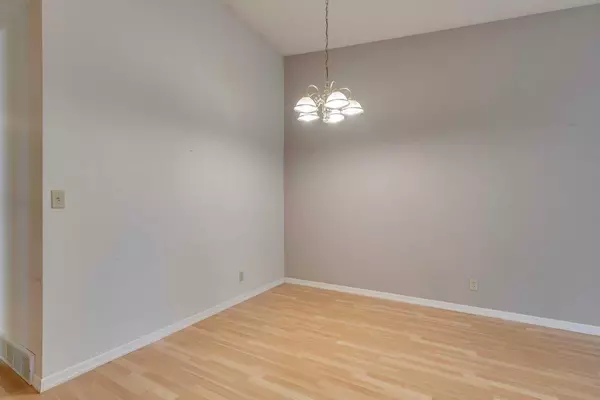$329,900
$329,900
For more information regarding the value of a property, please contact us for a free consultation.
2 Beds
2 Baths
1,117 SqFt
SOLD DATE : 06/10/2024
Key Details
Sold Price $329,900
Property Type Single Family Home
Sub Type Semi Detached (Half Duplex)
Listing Status Sold
Purchase Type For Sale
Square Footage 1,117 sqft
Price per Sqft $295
Subdivision Rundle
MLS® Listing ID A2135694
Sold Date 06/10/24
Style Bungalow,Side by Side
Bedrooms 2
Full Baths 2
Condo Fees $205
Originating Board Calgary
Year Built 1990
Annual Tax Amount $1,728
Tax Year 2023
Lot Size 7,007 Sqft
Acres 0.16
Property Description
This 55+ bungalow duplex style bare land condo is located on a quiet cul-de-sac. This 28 unit complex has tons of visitor parking. The low condo fee of $205 gives you landscaping, snow removal and underground sprinkler operation and maintenance. Updates to this unit include roof shingles, air conditioner unit, external wheelchair elevator, metal capped window and door trim, security shutters on the rear patio doors ,updated garage door, concrete walkway, hotwater tank and a second full bath added with an oversized walk in shower. The entire main level of this house has been redone with laminate flooring. The living room offers vaulted ceilings, room for a dining room and patio doors to the rear deck. The kitchen offers tons of counter top working area, oak cabinets and room for an eating area. Tons of windows in the kitchen making it a great place to spend time. The primary bedroom offers two closets and an indented area for a dresser. The second bedroom is a good size for guests. There is a main floor laundry removed from the living area. The basement is fully developed with a family room, games area, computer area and a 3pc bathroom with an oversized walk in shower. This unit has the best location in the complex with a private green space behind the deck. Close to the LRT, Lougheed hospital, bus routes, shopping.
Location
Province AB
County Calgary
Area Cal Zone Ne
Zoning R-C2
Direction W
Rooms
Basement Finished, Full
Interior
Interior Features Closet Organizers, French Door, High Ceilings, Laminate Counters, Storage
Heating Forced Air, Natural Gas
Cooling Central Air
Flooring Carpet, Laminate
Appliance Bar Fridge, Central Air Conditioner, Dishwasher, Dryer, Microwave, Refrigerator, Stove(s), Washer
Laundry Electric Dryer Hookup, In Unit, Laundry Room, Main Level, Washer Hookup
Exterior
Garage Concrete Driveway, Driveway, Front Drive, Garage Door Opener, Garage Faces Front, Insulated, Single Garage Attached
Garage Spaces 1.0
Garage Description Concrete Driveway, Driveway, Front Drive, Garage Door Opener, Garage Faces Front, Insulated, Single Garage Attached
Fence None
Community Features Playground, Schools Nearby, Shopping Nearby
Amenities Available None, Visitor Parking
Roof Type Asphalt Shingle
Accessibility Accessible Approach with Ramp, Accessible Elevator Installed, Accessible Entrance, Handicap Facilities, No Stairs/One Level, Stair Lift
Porch Deck, Front Porch
Lot Frontage 19.0
Exposure W
Total Parking Spaces 1
Building
Lot Description Back Yard, City Lot, Cul-De-Sac, Fruit Trees/Shrub(s), Front Yard, Lawn, Reverse Pie Shaped Lot, Landscaped, Level
Foundation Poured Concrete
Architectural Style Bungalow, Side by Side
Level or Stories One
Structure Type Stucco
Others
HOA Fee Include Maintenance Grounds,Professional Management,Reserve Fund Contributions,Snow Removal
Restrictions Adult Living,Airspace Restriction,Board Approval,Condo/Strata Approval,Easement Registered On Title,Restrictive Covenant,Utility Right Of Way
Tax ID 83079150
Ownership Estate Trust
Pets Description Yes
Read Less Info
Want to know what your home might be worth? Contact us for a FREE valuation!

Our team is ready to help you sell your home for the highest possible price ASAP
GET MORE INFORMATION

Agent | License ID: LDKATOCAN






