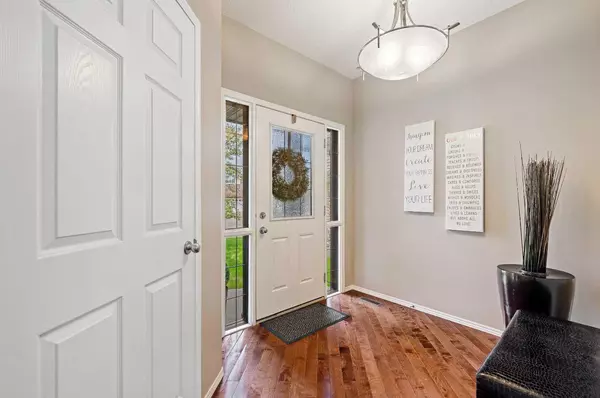$789,000
$789,000
For more information regarding the value of a property, please contact us for a free consultation.
4 Beds
3 Baths
2,228 SqFt
SOLD DATE : 06/09/2024
Key Details
Sold Price $789,000
Property Type Single Family Home
Sub Type Detached
Listing Status Sold
Purchase Type For Sale
Square Footage 2,228 sqft
Price per Sqft $354
Subdivision Royal Oak
MLS® Listing ID A2137180
Sold Date 06/09/24
Style 2 Storey
Bedrooms 4
Full Baths 2
Half Baths 1
HOA Fees $17/ann
HOA Y/N 1
Originating Board Calgary
Year Built 2006
Annual Tax Amount $4,383
Tax Year 2023
Lot Size 4,262 Sqft
Acres 0.1
Property Description
Welcome to this meticulously cared for home featuring a main floor den, 4 bedrooms plus a bonus room on the in the upper level in desirable Royal Oak. This family home boasts over 2200 sq ft of living space and many upgrades including A/C that allow you to just move right in and make this home yours! The main floor has stunning hardwood floors throughout most areas and is complemented by 9 foot ceilings with knockdown ceiling finish throught the home. Glass french doors lead to a private main floor office and an oversized mud room off the double attached garage includes a convenient built-in bench and large closet. The kitchen is the heart of this home with extended height maple cabinets, granite countertops, a large island with an eat-up bar, corner pantry and a spacious dining room with extra tall ceilings and lots of natural light. The spacious living room with a gas fireplace completes this level. Upstairs, the primary bedroom is generously sized with a walk-in closet, luxurious 5-piece ensuite including double sinks, soaker tub, a separate shower, and a private water closet for the toilet. The upper floor also features three additional good sized bedrooms and a central bonus room perfect for a family room, study, playroom, workout room or more. The upper level also features a good sized, sunny laundry room. The undeveloped basement presents you with potential to create a space according to your family's needs. The sunny south backyard with a deck and large shed are perfect for gardening and entertaining. This home has great schools and parks within walking distance. Royal Oak is a vibrant, family oriented community with many conveniences nearby to maintain an active and carefree lifestyle. Centrally situated on a quiet street near walking paths, parks, The YMCA, and only a a 4 minute drive (15 minute walk) to a shopping centre with stores such as Sobey's, London Drugs, Walmart, and lots of dining options to chose from.
Location
Province AB
County Calgary
Area Cal Zone Nw
Zoning R-C2
Direction NW
Rooms
Basement Full, Unfinished
Interior
Interior Features See Remarks
Heating Forced Air
Cooling Central Air
Flooring Carpet, Hardwood, Tile
Fireplaces Number 1
Fireplaces Type Gas
Appliance Central Air Conditioner, Dishwasher, Electric Stove, Garage Control(s), Microwave, Range Hood, Refrigerator, Washer/Dryer
Laundry Upper Level
Exterior
Garage Double Garage Attached
Garage Spaces 2.0
Garage Description Double Garage Attached
Fence Fenced
Community Features Park, Playground, Schools Nearby, Shopping Nearby
Amenities Available Community Gardens
Roof Type Asphalt Shingle
Porch Deck
Lot Frontage 37.14
Total Parking Spaces 4
Building
Lot Description Rectangular Lot
Foundation Poured Concrete
Architectural Style 2 Storey
Level or Stories Two
Structure Type Wood Frame
Others
Restrictions None Known
Tax ID 82775882
Ownership Private
Read Less Info
Want to know what your home might be worth? Contact us for a FREE valuation!

Our team is ready to help you sell your home for the highest possible price ASAP
GET MORE INFORMATION

Agent | License ID: LDKATOCAN






