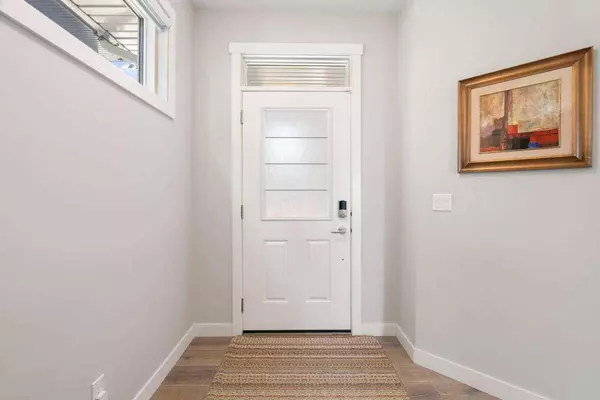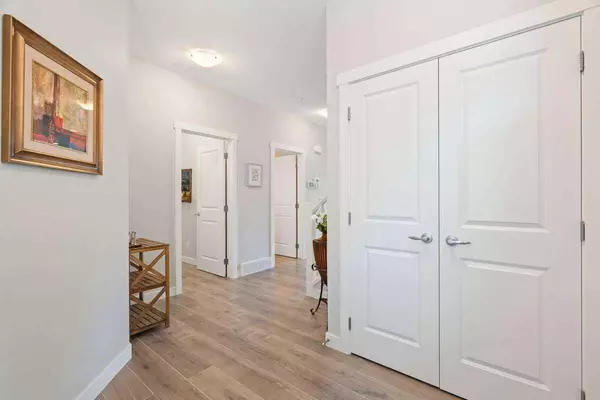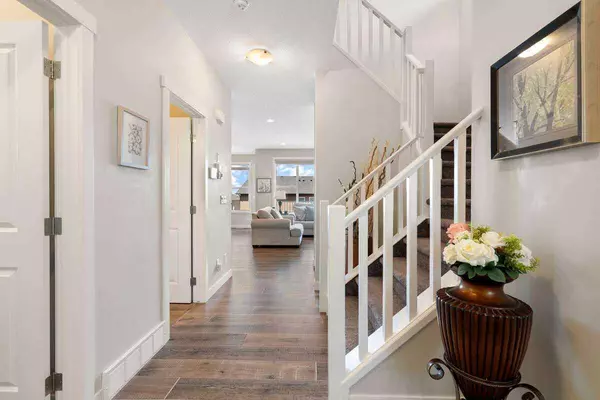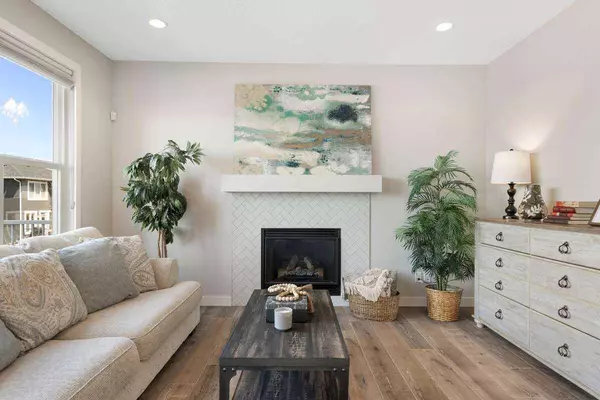$920,000
$938,800
2.0%For more information regarding the value of a property, please contact us for a free consultation.
3 Beds
3 Baths
2,197 SqFt
SOLD DATE : 06/09/2024
Key Details
Sold Price $920,000
Property Type Single Family Home
Sub Type Detached
Listing Status Sold
Purchase Type For Sale
Square Footage 2,197 sqft
Price per Sqft $418
Subdivision Crestmont
MLS® Listing ID A2131695
Sold Date 06/09/24
Style 2 Storey
Bedrooms 3
Full Baths 2
Half Baths 1
HOA Fees $30/ann
HOA Y/N 1
Originating Board Central Alberta
Year Built 2018
Annual Tax Amount $5,142
Tax Year 2023
Lot Size 4,026 Sqft
Acres 0.09
Property Description
For more information, please click on Brochure button below.
Welcome to this dream home! Nestled in the heart of Calgary's vibrant Crestmont community, this exquisite two-story residence offers a perfect blend of modern luxury and serene living. Key Features: Spacious Layout: Boasting two stories and a walk-out basement, this home provides ample space for both relaxation and entertainment. Gourmet Kitchen: The gourmet kitchen is a chef's delight, featuring Bosch appliances, upgraded kitchen cabinets, sleek countertops, and abundant storage space. Inviting Living Spaces: From the cozy living room with a fireplace to the elegant dining area, every corner of this home exudes warmth and charm. Luxurious Master Suite: Retreat to the luxurious master suite, complete with a spa-like ensuite bathroom, a walk-in closet, and breathtaking views of the Calgary cityscape and Rocky Mountain scenery. Outdoor Retreat: Step outside to your own outdoor retreat, where you can enjoy the expansive deck perfect for al fresco dining or simply relaxing in the fresh air. The spacious backyard, with its natural grassy expanse, offers plenty of room for outdoor activities and potential for personalized landscaping to create your dream outdoor oasis. Convenient Location: Just steps away from the community playground and water pond, this home offers easy access to Crestmont's numerous exciting events throughout the year. Additionally, it's conveniently located approximately 20 minutes from downtown Calgary, 8 minutes from WinSport and 60 minutes from Banff National Park. For families, top private schools in Calgary, offering education from Pre-School to G12 and IB courses, are just within a 13-minute drive away. Plus, with Costco Bingham Crossing opening in Fall 2025, located just 5 minutes away along the TransCanada #1 Highway, convenience and entertainment!
Location
Province AB
County Calgary
Area Cal Zone W
Zoning R1
Direction S
Rooms
Basement Separate/Exterior Entry, See Remarks, Unfinished
Interior
Interior Features Chandelier, Double Vanity, High Ceilings, Kitchen Island, No Animal Home, No Smoking Home, Open Floorplan, Pantry, Soaking Tub, Stone Counters, Storage, Walk-In Closet(s)
Heating Central, Fireplace(s), Forced Air, Hot Water, Humidity Control, Natural Gas
Cooling None
Flooring Carpet, Concrete, Laminate, Tile
Fireplaces Number 1
Fireplaces Type Gas
Appliance Built-In Oven, Dishwasher, Dryer, Gas Cooktop, Microwave, Refrigerator, Window Coverings
Laundry Electric Dryer Hookup, Laundry Room, Upper Level, Washer Hookup
Exterior
Garage Double Garage Attached, Parking Pad
Garage Spaces 2.0
Garage Description Double Garage Attached, Parking Pad
Fence Fenced
Community Features Clubhouse, Lake, Park, Playground, Schools Nearby, Shopping Nearby, Sidewalks, Street Lights
Amenities Available None
Roof Type Asphalt Shingle
Porch Deck, Front Porch
Lot Frontage 36.09
Exposure S
Total Parking Spaces 4
Building
Lot Description Back Yard, City Lot, Front Yard, Street Lighting, Yard Lights, Private, Rectangular Lot, Sloped
Foundation Poured Concrete
Architectural Style 2 Storey
Level or Stories Two
Structure Type Concrete,Stone,Vinyl Siding,Wood Frame
Others
Restrictions Restrictive Covenant-Building Design/Size,Underground Utility Right of Way
Tax ID 82815643
Ownership Private
Read Less Info
Want to know what your home might be worth? Contact us for a FREE valuation!

Our team is ready to help you sell your home for the highest possible price ASAP
GET MORE INFORMATION

Agent | License ID: LDKATOCAN






