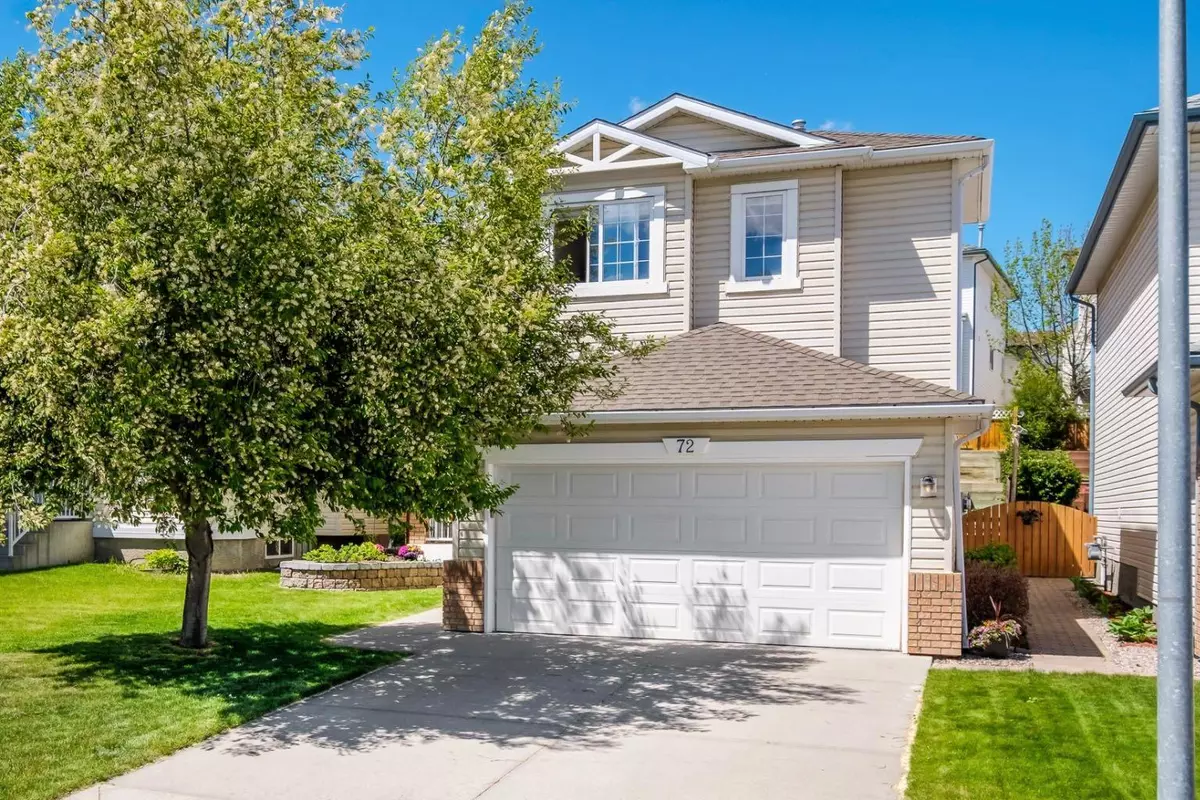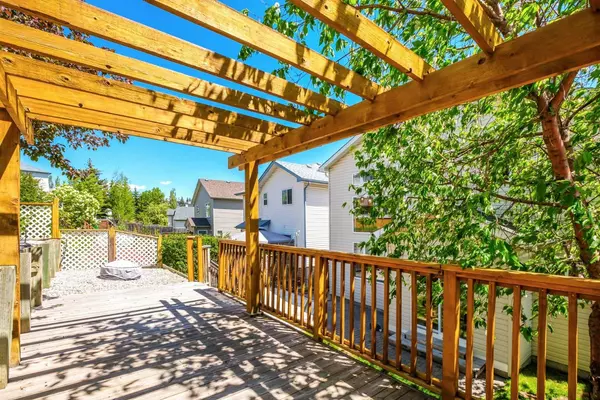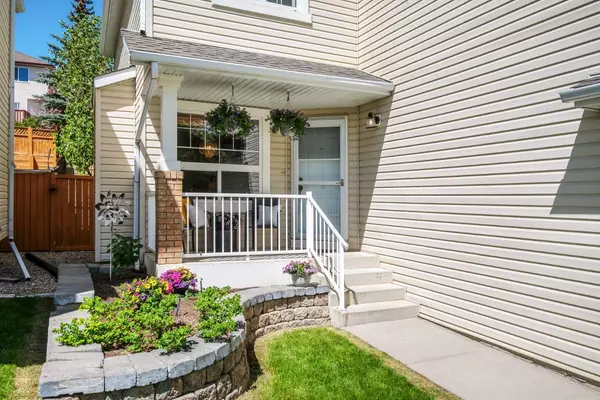$710,000
$688,000
3.2%For more information regarding the value of a property, please contact us for a free consultation.
3 Beds
3 Baths
1,744 SqFt
SOLD DATE : 06/09/2024
Key Details
Sold Price $710,000
Property Type Single Family Home
Sub Type Detached
Listing Status Sold
Purchase Type For Sale
Square Footage 1,744 sqft
Price per Sqft $407
Subdivision Arbour Lake
MLS® Listing ID A2139081
Sold Date 06/09/24
Style 2 Storey
Bedrooms 3
Full Baths 2
Half Baths 1
HOA Fees $21/ann
HOA Y/N 1
Originating Board Calgary
Year Built 1998
Annual Tax Amount $4,024
Tax Year 2024
Lot Size 4,219 Sqft
Acres 0.1
Property Description
Welcome to your FRESHLY PAINTED HAVEN in Arbour Lake! This stunning home offers not only lake access but also a serene location on a quiet street, ensuring tranquility and privacy. As you step inside, you'll be greeted by a home office or formal dining room, setting the tone for the elegance and functionality that defines this residence.
Prepare to be captivated by the airy ambiance as you enter the kitchen and living room area. With soaring ceilings and expansive windows bathing the space in natural light, every corner exudes warmth and comfort. Cozy up by the gas fireplace in the living room, complete with built-in shelving and a ceiling fan to help circulate the air.
The kitchen features a functional layout, pantry, and abundant windows over the sink illuminating the space. Adjacent to the kitchen, the dining nook offers seamless access to the breathtaking backyard through sliding patio doors. Speaking of the backyard, prepare to be amazed by the meticulously landscaped tiered seating area, perfect for entertaining guests or enjoying quiet evenings around the firepit and under the pergola. Don't worry about watering, you have irrigation!
Back inside, the main floor is completed by a half bath, laundry space, and a well-sized garage. Upstairs, discover two sunlit kids' bedrooms and a sprawling primary suite that's sure to impress. The primary suite features over 20 feet of space!!! A luxurious ensuite with a stunning skylight gets light all day, and a spacious walk-in closet has plenty of room for two.
Venture downstairs to the basement, where the possibilities are endless. Whether you choose to add egress windows for additional bedrooms or utilize the space for play and workout areas, the flexibility of this area allows you to tailor it to suit your needs. There is also a large storage room/furnace room down here. Furnace was just serviced as well!
Conveniently located just minutes away from the lake, Crowfoot library, and three schools, this home offers the perfect blend of comfort, convenience, and natural beauty. Don't miss the opportunity to make this your dream home in Arbour Lake!
Location
Province AB
County Calgary
Area Cal Zone Nw
Zoning R-C1
Direction SE
Rooms
Other Rooms 1
Basement Finished, Full
Interior
Interior Features Bookcases, Breakfast Bar, Ceiling Fan(s), High Ceilings, Kitchen Island, No Smoking Home, Open Floorplan, Pantry, Skylight(s), Vinyl Windows, Walk-In Closet(s)
Heating Forced Air, Natural Gas
Cooling None
Flooring Carpet, Linoleum
Fireplaces Number 1
Fireplaces Type Gas
Appliance Dishwasher, Electric Stove, Freezer, Garage Control(s), Microwave, Range Hood, Refrigerator, Washer/Dryer, Window Coverings
Laundry Laundry Room, Main Level
Exterior
Garage Concrete Driveway, Double Garage Attached, Driveway, Garage Door Opener, Garage Faces Front
Garage Spaces 2.0
Garage Description Concrete Driveway, Double Garage Attached, Driveway, Garage Door Opener, Garage Faces Front
Fence Cross Fenced, Fenced
Community Features Clubhouse, Fishing, Lake, Park, Playground, Schools Nearby, Shopping Nearby, Sidewalks, Street Lights, Walking/Bike Paths
Amenities Available Beach Access, Other, Parking, Picnic Area
Roof Type Asphalt Shingle
Porch Deck, Front Porch, Patio, Pergola
Lot Frontage 36.81
Total Parking Spaces 4
Building
Lot Description Back Yard, Front Yard, Lawn, Garden, Landscaped, Many Trees, Underground Sprinklers, Private, Treed
Foundation Poured Concrete
Architectural Style 2 Storey
Level or Stories Two
Structure Type Brick,Vinyl Siding
Others
Restrictions Restrictive Covenant,Restrictive Covenant-Building Design/Size,Utility Right Of Way
Tax ID 91579938
Ownership Private
Read Less Info
Want to know what your home might be worth? Contact us for a FREE valuation!

Our team is ready to help you sell your home for the highest possible price ASAP
GET MORE INFORMATION

Agent | License ID: LDKATOCAN






