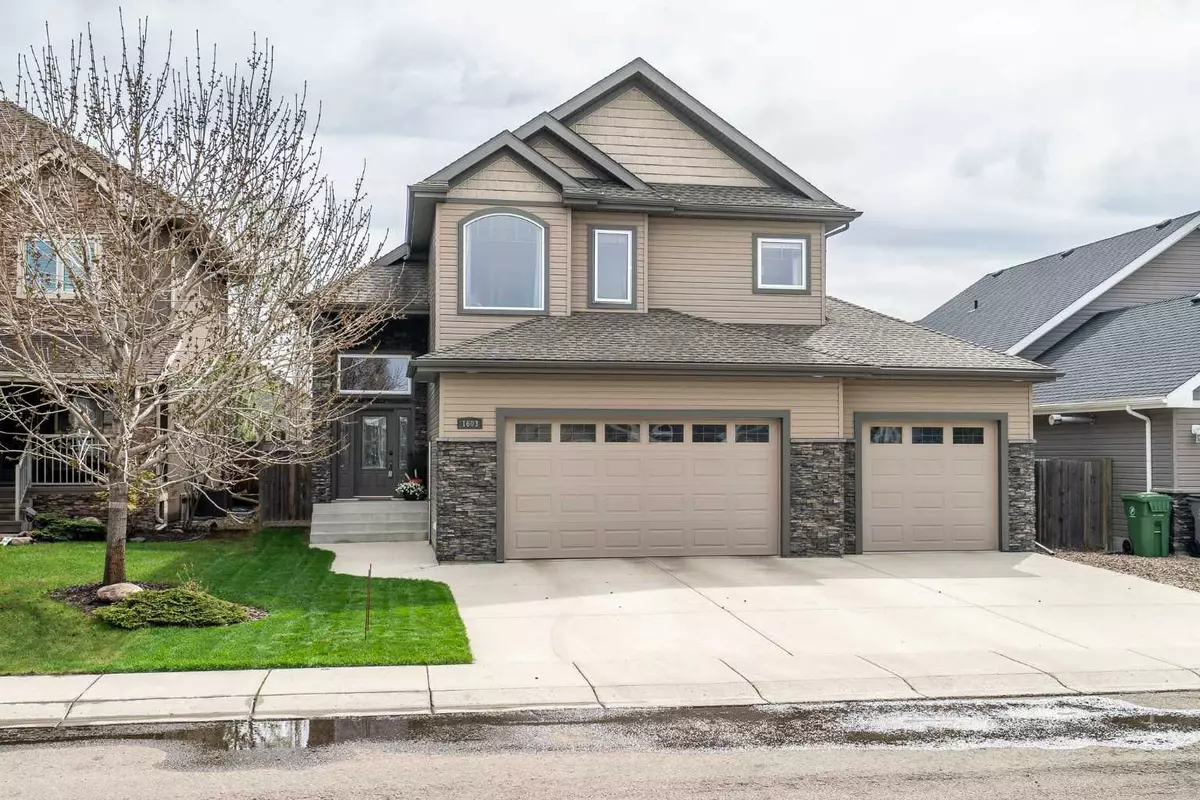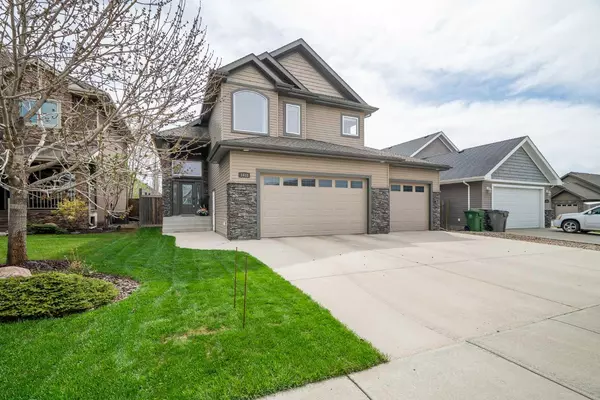$610,000
$629,900
3.2%For more information regarding the value of a property, please contact us for a free consultation.
6 Beds
3 Baths
1,754 SqFt
SOLD DATE : 06/09/2024
Key Details
Sold Price $610,000
Property Type Single Family Home
Sub Type Detached
Listing Status Sold
Purchase Type For Sale
Square Footage 1,754 sqft
Price per Sqft $347
Subdivision West Lloydminster City
MLS® Listing ID A2132562
Sold Date 06/09/24
Style Modified Bi-Level
Bedrooms 6
Full Baths 3
Originating Board Lloydminster
Year Built 2009
Annual Tax Amount $4,753
Tax Year 2023
Lot Size 6,888 Sqft
Acres 0.16
Property Description
Welcome to 1603 53 A Ave Close in College Park. Some of our favourite features of this 1754 sq ft modified bi-level include beautiful quart countertops, an oversized island with plenty of workspace and eating bar, two sliding dishwasher drawers in the island, and a gas stove with sleek stainless steel hood fan that will inspire the home chefs. With the large adjacent dining room you will have lot’s of space for family celebrations and entertaining. Anchored around a stone fireplace with custom shelving the great room lends to the seamless flow of open concept living. Rounding out the main floor are two nicely sized bedrooms and main bathroom. The primary bedroom and ensuite are above the garage for absolute tranquility and privacy. With a corner air tub in the ensuite, separate shower with small bench and walk in closet, this a true primary retreat! The lower level doesn’t disappoint, 9ft ceilings give the lower level an open and airy feel! Looking for extra space or a quiet room away from the rest of the house for your home office, pick from three large bedrooms while still having extra room for guests or teenagers that want their space! A separate laundry room with hook ups to add a laundry sink, bathroom and ample sized family room finish off the lower level. A triple car heated garage leaves dad with all the space he needs!!
Location
Province AB
County Lloydminster
Zoning R1
Direction E
Rooms
Basement Finished, Full
Interior
Interior Features Ceiling Fan(s), Central Vacuum, Kitchen Island, Quartz Counters, See Remarks, Sump Pump(s)
Heating Fireplace(s), Floor Furnace, Forced Air, Natural Gas, See Remarks
Cooling Central Air
Flooring Carpet, Cork, Hardwood, Tile
Fireplaces Number 1
Fireplaces Type Gas
Appliance Central Air Conditioner, Dishwasher, Garage Control(s), Gas Water Heater, Microwave, Range Hood, Refrigerator, See Remarks, Stove(s), Washer/Dryer
Laundry In Basement
Exterior
Garage Concrete Driveway, Garage Door Opener, Heated Garage, Insulated, See Remarks, Triple Garage Attached
Garage Spaces 3.0
Garage Description Concrete Driveway, Garage Door Opener, Heated Garage, Insulated, See Remarks, Triple Garage Attached
Fence Fenced
Community Features Sidewalks
Roof Type Asphalt Shingle
Porch Balcony(s), Deck, See Remarks
Lot Frontage 15.5
Total Parking Spaces 6
Building
Lot Description Cul-De-Sac, Few Trees, Front Yard, Lawn, Landscaped, Underground Sprinklers, See Remarks
Foundation Wood
Architectural Style Modified Bi-Level
Level or Stories Bi-Level
Structure Type Stone,Vinyl Siding
Others
Restrictions Call Lister
Tax ID 56787090
Ownership Other
Read Less Info
Want to know what your home might be worth? Contact us for a FREE valuation!

Our team is ready to help you sell your home for the highest possible price ASAP
GET MORE INFORMATION

Agent | License ID: LDKATOCAN






