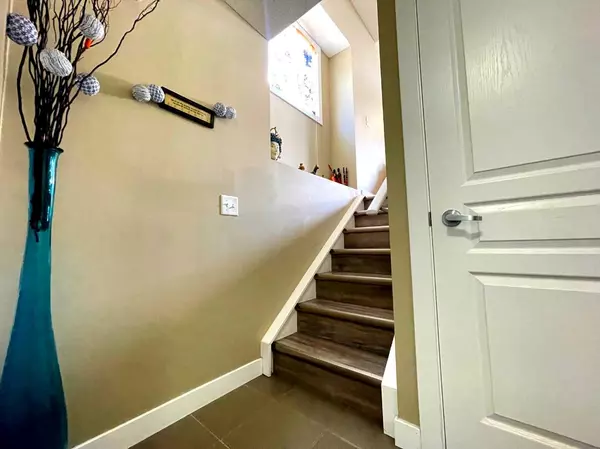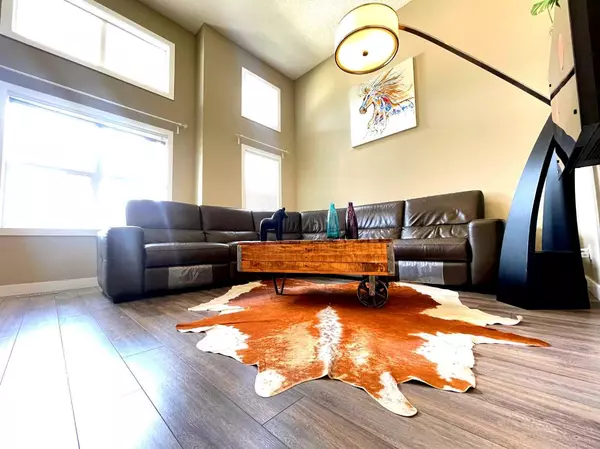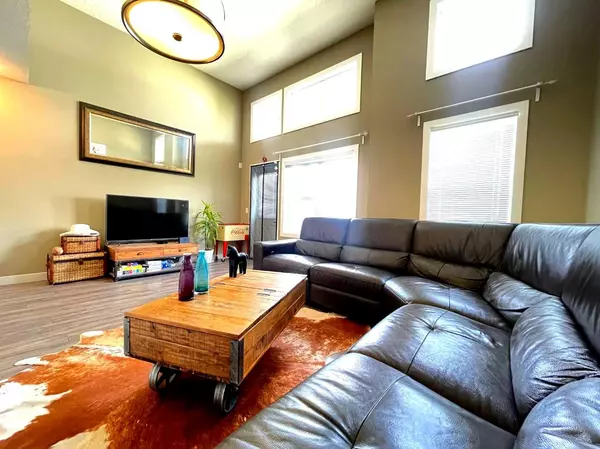$467,900
$469,900
0.4%For more information regarding the value of a property, please contact us for a free consultation.
2 Beds
3 Baths
1,263 SqFt
SOLD DATE : 06/08/2024
Key Details
Sold Price $467,900
Property Type Townhouse
Sub Type Row/Townhouse
Listing Status Sold
Purchase Type For Sale
Square Footage 1,263 sqft
Price per Sqft $370
Subdivision Panorama Hills
MLS® Listing ID A2135830
Sold Date 06/08/24
Style 5 Level Split
Bedrooms 2
Full Baths 2
Half Baths 1
Condo Fees $401
HOA Fees $18/mo
HOA Y/N 1
Originating Board Calgary
Year Built 2010
Annual Tax Amount $2,148
Tax Year 2023
Lot Size 1,905 Sqft
Acres 0.04
Property Description
Very Very rare chance to own this End unit walkout basement Townhome in the heart of Panorama Hills. This end unit home features living room with high ceilings, large bright windows with abundant natural lights over looking the court yard. You will enjoy this home with 1450 sqft of living space. In the kitchen, granite counter tops with NEWLY upgraded appliances and much much more! With TWO large bedrooms EACH featuring a full ensuite with a spacious den upstairs. This home is perfect for professionals looking for transit to downtown or someone looking to start a family. As an end corner unit with neighbours on only one side, this home offers a great deal of peace and quite. Step outside through your fully finished walkout basement to the large patio and courtyard, perfect for BBQ or entertaining guests. With 2 mins walk to grocery stores, coffee shops, and one of the biggest Water Pond Playgrounds in Calgary! This home is very well maintained and is a must see, you'll love it!
Upgraded:
Basement (2016)
Samsung Washer (2021)
Samsung Dryer (2021)
Samsung Electric Range and Oven (2021)
Location
Province AB
County Calgary
Area Cal Zone N
Zoning DC (pre 1P2007)
Direction W
Rooms
Basement Full, Walk-Out To Grade
Interior
Interior Features See Remarks
Heating Forced Air
Cooling None
Flooring Carpet, Tile, Vinyl
Fireplaces Number 1
Fireplaces Type Electric
Appliance Dishwasher, Range Hood, Refrigerator, Stove(s), Washer/Dryer, Window Coverings
Laundry In Unit
Exterior
Garage Single Garage Attached
Garage Spaces 1.0
Garage Description Single Garage Attached
Fence None
Community Features Other
Amenities Available None
Roof Type Asphalt Shingle
Porch None
Lot Frontage 18.01
Total Parking Spaces 2
Building
Lot Description Private
Foundation Poured Concrete
Architectural Style 5 Level Split
Level or Stories Three Or More
Structure Type Vinyl Siding,Wood Frame
Others
HOA Fee Include Common Area Maintenance,Insurance,Maintenance Grounds,Professional Management,Reserve Fund Contributions,Snow Removal,Trash
Restrictions Board Approval
Ownership Private
Pets Description Restrictions
Read Less Info
Want to know what your home might be worth? Contact us for a FREE valuation!

Our team is ready to help you sell your home for the highest possible price ASAP
GET MORE INFORMATION

Agent | License ID: LDKATOCAN






