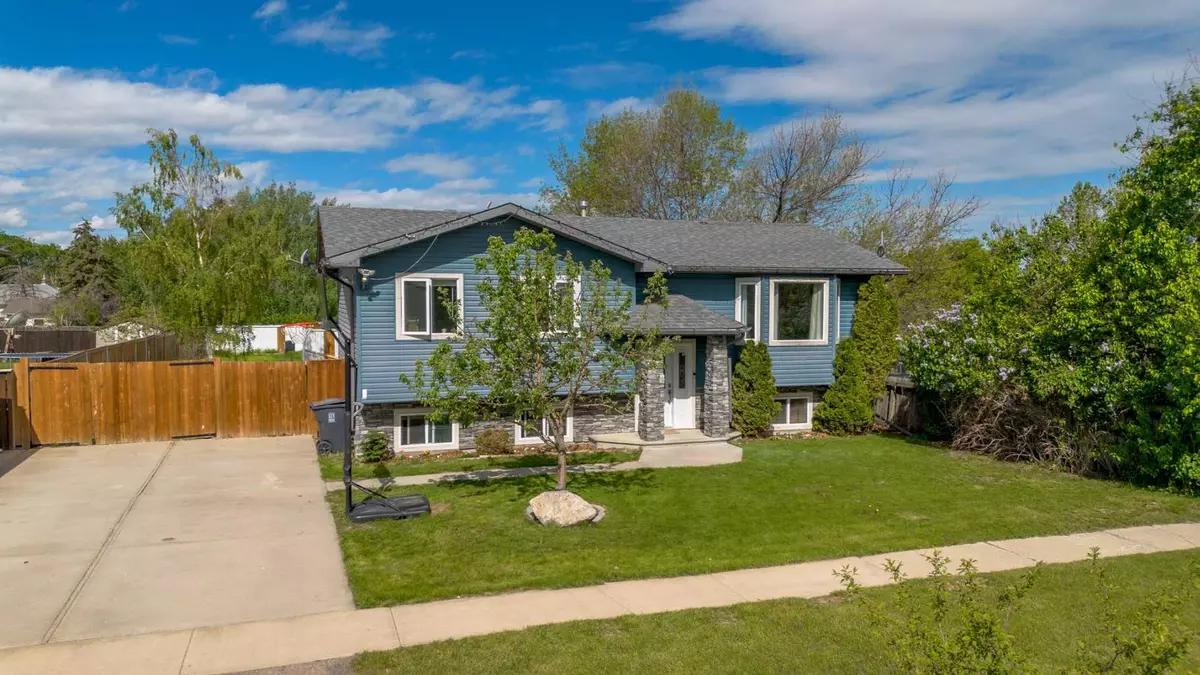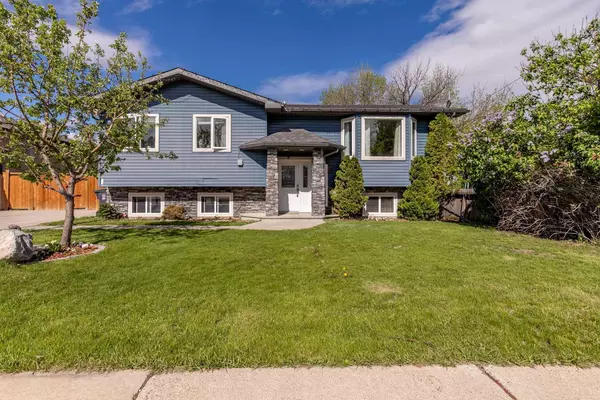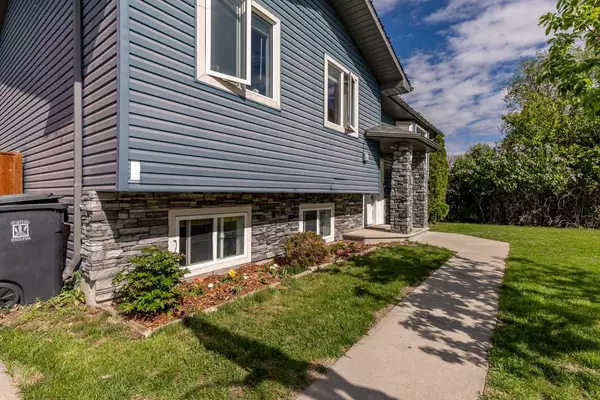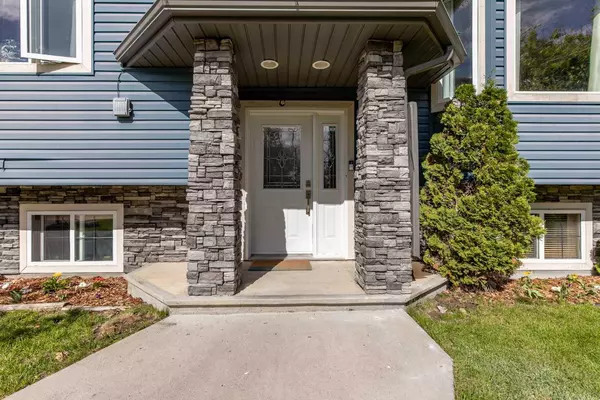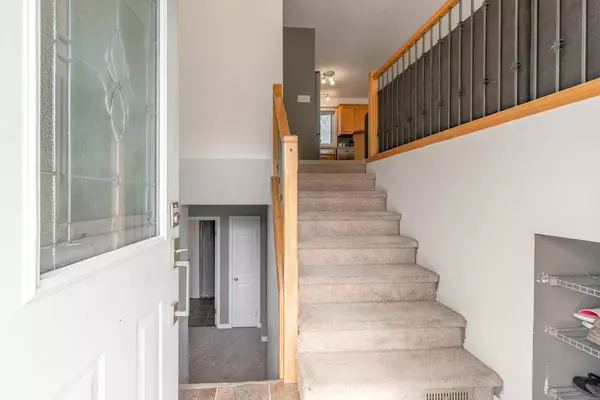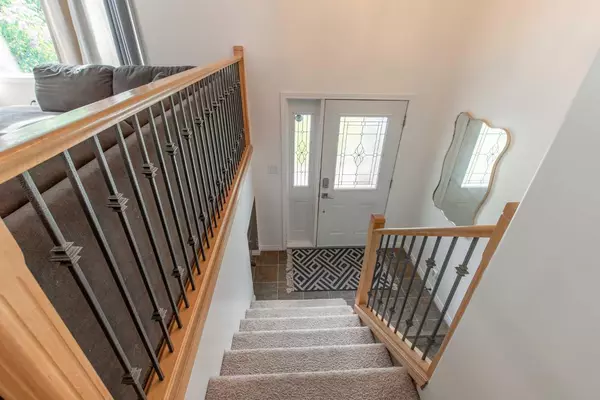$325,000
$319,900
1.6%For more information regarding the value of a property, please contact us for a free consultation.
5 Beds
2 Baths
1,188 SqFt
SOLD DATE : 06/08/2024
Key Details
Sold Price $325,000
Property Type Single Family Home
Sub Type Detached
Listing Status Sold
Purchase Type For Sale
Square Footage 1,188 sqft
Price per Sqft $273
MLS® Listing ID A2137405
Sold Date 06/08/24
Style Bi-Level
Bedrooms 5
Full Baths 2
Originating Board Lethbridge and District
Year Built 2005
Annual Tax Amount $3,100
Tax Year 2023
Lot Size 10,400 Sqft
Acres 0.24
Property Description
Nice family home in the Village of Stirling just 20 minutes from Lethbridge on divided highway! Built in 2005, there is almost 1200 square feet above grade & this home features 5 bedrooms and 2 bathrooms. Main floor has nice open concept for living room, kitchen and dining room. Down the hall are 3 bedrooms including primary bedroom with a walk-in closet. There is also a full bathroom on this level. Basement is fully developed with LARGE family room, 2 more bedrooms, another full bathroom, a laundry room, and some good storage. Yard is large and is fenced and landscaped! Driveway can fit 4 vehicles! You are steps to the K-12 school, post office, pharmacy, gas station/general store...and just a few blocks from the outdoor pool, park and playground. Enjoy small town living in Southern Alberta but still within striking distance to Lethbridge!
Location
Province AB
County Warner No. 5, County Of
Zoning RES
Direction E
Rooms
Basement Finished, Full
Interior
Interior Features Ceiling Fan(s), Kitchen Island, Laminate Counters, Sump Pump(s), Vinyl Windows, Walk-In Closet(s)
Heating Forced Air, Natural Gas
Cooling Central Air
Flooring Carpet, Linoleum
Appliance Central Air Conditioner, Dishwasher, Dryer, Gas Stove, Microwave, Refrigerator, Washer
Laundry In Basement, Laundry Room
Exterior
Garage Concrete Driveway, Off Street
Garage Description Concrete Driveway, Off Street
Fence Fenced
Community Features Park, Playground, Pool, Schools Nearby, Shopping Nearby, Sidewalks
Roof Type Asphalt Shingle
Porch Deck
Lot Frontage 70.0
Total Parking Spaces 4
Building
Lot Description Irregular Lot, Landscaped
Foundation Wood
Architectural Style Bi-Level
Level or Stories Bi-Level
Structure Type Vinyl Siding,Wood Frame
Others
Restrictions None Known
Tax ID 56831302
Ownership Private
Read Less Info
Want to know what your home might be worth? Contact us for a FREE valuation!

Our team is ready to help you sell your home for the highest possible price ASAP
GET MORE INFORMATION

Agent | License ID: LDKATOCAN

