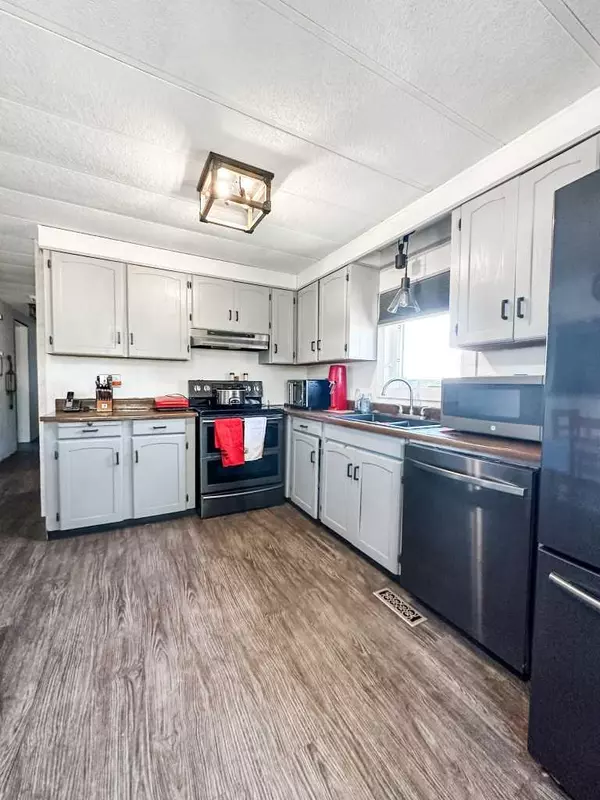$239,900
$239,900
For more information regarding the value of a property, please contact us for a free consultation.
4 Beds
2 Baths
960 SqFt
SOLD DATE : 06/08/2024
Key Details
Sold Price $239,900
Property Type Single Family Home
Sub Type Detached
Listing Status Sold
Purchase Type For Sale
Square Footage 960 sqft
Price per Sqft $249
MLS® Listing ID A2125405
Sold Date 06/08/24
Style Bungalow
Bedrooms 4
Full Baths 2
Originating Board Central Alberta
Year Built 1977
Annual Tax Amount $1,447
Tax Year 2023
Lot Size 0.274 Acres
Acres 0.27
Lot Dimensions Approximate Frontage and Depth from Land Titles. See supplement
Property Description
Great starter home on a oversized lot in the sought after Hamlet of Erskine. 2 bdrm main floor with additional 2 in the basement.Windows and siding replaced last 10 years, and shingles approximately 12 years. Deck leads to rear Oversized 28x30 ft double detached garage, and fully fenced yard for privacy and security. Plenty of extra room for the RV for parking as well. Right next door is the K-9 Erskine School, and the local curling rink and outdoor skating rink. Erskine is a family orientated community with lots to offer, it has a general store/restaurant. Post office, and park. 10 minutes from Stettler, 40 minute drive from Red Deer,10 minutes away from Buffalo Lake.
Location
Province AB
County Stettler No. 6, County Of
Zoning RES
Direction W
Rooms
Basement Full, Partially Finished
Interior
Interior Features See Remarks
Heating Forced Air, Natural Gas
Cooling None
Flooring Vinyl Plank
Fireplaces Number 1
Fireplaces Type Insert, Living Room, Mantle, Masonry, Wood Burning
Appliance See Remarks
Laundry Main Level
Exterior
Garage Double Garage Detached
Garage Spaces 2.0
Garage Description Double Garage Detached
Fence Fenced
Community Features Park, Playground, Schools Nearby
Roof Type Asphalt Shingle
Porch Deck, See Remarks
Lot Frontage 99.4
Total Parking Spaces 2
Building
Lot Description Back Lane, Back Yard, Fruit Trees/Shrub(s), Front Yard, Lawn, Landscaped, Level, Private
Foundation ICF Block
Architectural Style Bungalow
Level or Stories One
Structure Type Vinyl Siding,Wood Frame
Others
Restrictions None Known
Tax ID 57192971
Ownership Private
Read Less Info
Want to know what your home might be worth? Contact us for a FREE valuation!

Our team is ready to help you sell your home for the highest possible price ASAP
GET MORE INFORMATION

Agent | License ID: LDKATOCAN






