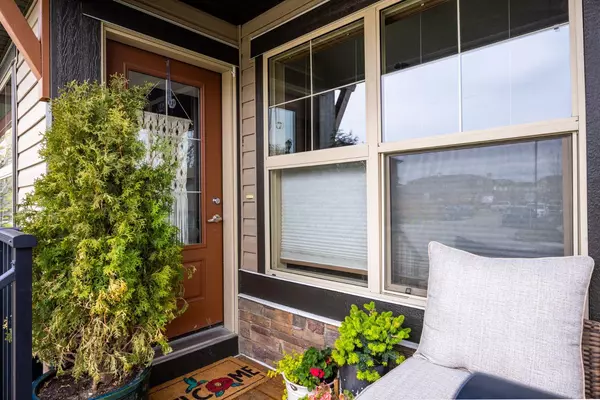$377,500
$367,000
2.9%For more information regarding the value of a property, please contact us for a free consultation.
4 Beds
3 Baths
1,226 SqFt
SOLD DATE : 06/08/2024
Key Details
Sold Price $377,500
Property Type Townhouse
Sub Type Row/Townhouse
Listing Status Sold
Purchase Type For Sale
Square Footage 1,226 sqft
Price per Sqft $307
Subdivision Heartland
MLS® Listing ID A2136988
Sold Date 06/08/24
Style 3 Storey
Bedrooms 4
Full Baths 2
Half Baths 1
Condo Fees $298
Originating Board Calgary
Year Built 2014
Annual Tax Amount $1,635
Tax Year 2023
Lot Size 1,089 Sqft
Acres 0.03
Property Description
Welcome to this super cute 4 BEDROOM townhouse on a quiet street in lovely Heartland. This lovely home faces west, and so is cheery and bright with MOUNTAIN VIEWS from the top level! Featuring many upgrades, and decorated in calming colours, you'll fall in love the moment you step inside. The open concept main floor features an off-white kitchen with quartz counters, SS appliances, and a mosaic tile backsplash. A convenient pantry is handy for storing your dry goods. The spacious living room with large windows features a gas fireplace, and newer LUXURY VINYL PLANK FLOORING that is on ALL LEVELS. A handy 2-pce bath is tucked out of the way, and completes the main level. The 2nd level includes 2 good sized bedrooms with ample closet space and a full 4 pce bath, also with quartz counters and tile floors. The top 3rd level is a primary retreat, complete with a full 4 pce ensuite, walk-in closet area, and views of the Rockies! This is an awesome space, and will make you feel like you are in your own private loft! Downstairs, you will find a large 4th BEDROOM (closet-free) or office / workout room. What a great space that is out of the way from the rest of the home! A front porch area adds to the already welcoming curb appeal, and 2 TITLED PARKING STALLS provide ample space for your vehicles. This is a very well-run condominium complex with low condo fees, where grounds maintenance and snow removal are included. Heartland is a vibrant, growing community with many amenities and parks/playgrounds, that is easily accessible to the mountains. Take a look today!
Location
Province AB
County Rocky View County
Zoning R-MD
Direction W
Rooms
Other Rooms 1
Basement Finished, Full
Interior
Interior Features No Smoking Home, Pantry, Quartz Counters, Storage
Heating Central, Fireplace(s), Forced Air, Natural Gas
Cooling None
Flooring Carpet, Ceramic Tile, Vinyl Plank
Fireplaces Number 1
Fireplaces Type Gas, Living Room, Tile
Appliance Dishwasher, Dryer, Electric Stove, Microwave Hood Fan, Refrigerator, Washer
Laundry Lower Level
Exterior
Garage Stall, Titled
Garage Description Stall, Titled
Fence None
Community Features Park, Playground, Shopping Nearby, Sidewalks, Street Lights
Amenities Available Parking, Trash
Roof Type Asphalt Shingle
Porch Front Porch
Exposure W
Total Parking Spaces 2
Building
Lot Description See Remarks
Story 3
Foundation Poured Concrete
Architectural Style 3 Storey
Level or Stories Three Or More
Structure Type Vinyl Siding,Wood Frame
Others
HOA Fee Include Insurance,Maintenance Grounds,Professional Management,Reserve Fund Contributions,Snow Removal,Trash
Restrictions Restrictive Covenant-Building Design/Size,Utility Right Of Way
Tax ID 84136963
Ownership Private
Pets Description Restrictions
Read Less Info
Want to know what your home might be worth? Contact us for a FREE valuation!

Our team is ready to help you sell your home for the highest possible price ASAP
GET MORE INFORMATION

Agent | License ID: LDKATOCAN






