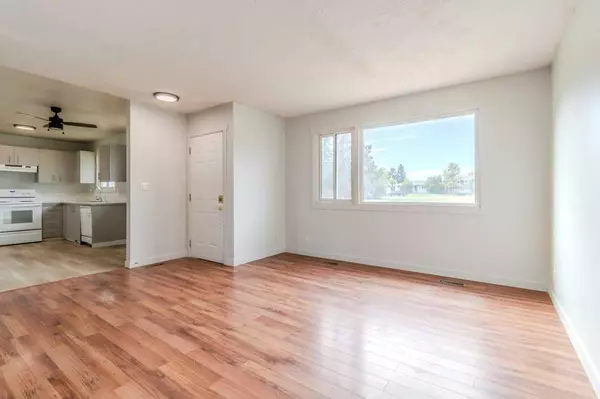$265,000
$244,900
8.2%For more information regarding the value of a property, please contact us for a free consultation.
3 Beds
2 Baths
900 SqFt
SOLD DATE : 06/08/2024
Key Details
Sold Price $265,000
Property Type Single Family Home
Sub Type Detached
Listing Status Sold
Purchase Type For Sale
Square Footage 900 sqft
Price per Sqft $294
Subdivision Highland Green
MLS® Listing ID A2139130
Sold Date 06/08/24
Style Bungalow
Bedrooms 3
Full Baths 2
Originating Board Central Alberta
Year Built 1974
Annual Tax Amount $2,081
Tax Year 2024
Lot Size 5,750 Sqft
Acres 0.13
Property Description
This charming bungalow is an ideal choice for a first-time homebuyer or as an investment property! Situated facing a lovely green space and conveniently near the Dawe Centre, schools, shopping, and all amenities, this 3 bedroom, 2 bathroom home has much to offer. The spacious and sunny living room boasts laminate flooring and flows seamlessly into the functional kitchen/dining area, which showcases new vinyl flooring and freshly painted cabinets. The main floor also includes a master bedroom, two additional well-sized bedrooms, and an updated 4-piece bathroom. Descend to the lower level to find a partially finished family room, a large fourth bedroom, and a bathroom, all ready for your personal touch. A convenient side entrance leads to the expansive, tiered, and fully fenced yard with a generous deck and ample space for a detached garage. Noteworthy upgrades include vinyl windows, shingles (2012), a newer furnace, and a hot water on demand system. Offering a prime location and excellent potential as a rental property or starter home, this home truly has it all!
Location
Province AB
County Red Deer
Zoning R1
Direction S
Rooms
Basement Partial, Partially Finished
Interior
Interior Features No Animal Home, No Smoking Home
Heating Forced Air
Cooling None
Flooring Laminate
Appliance Refrigerator, Stove(s), Washer/Dryer
Laundry In Basement
Exterior
Garage Parking Pad
Garage Description Parking Pad
Fence Fenced
Community Features Park, Schools Nearby, Shopping Nearby, Sidewalks
Roof Type Asphalt Shingle
Porch Deck
Lot Frontage 50.0
Exposure S
Total Parking Spaces 2
Building
Lot Description Back Yard, Landscaped
Foundation Poured Concrete
Architectural Style Bungalow
Level or Stories One
Structure Type Concrete,Wood Frame
Others
Restrictions None Known
Tax ID 91634379
Ownership Private
Read Less Info
Want to know what your home might be worth? Contact us for a FREE valuation!

Our team is ready to help you sell your home for the highest possible price ASAP
GET MORE INFORMATION

Agent | License ID: LDKATOCAN






