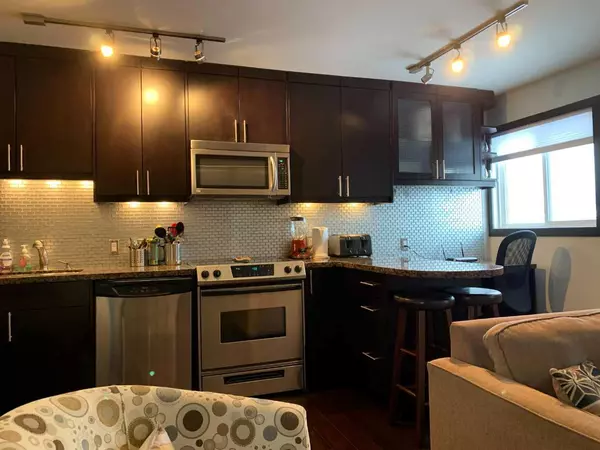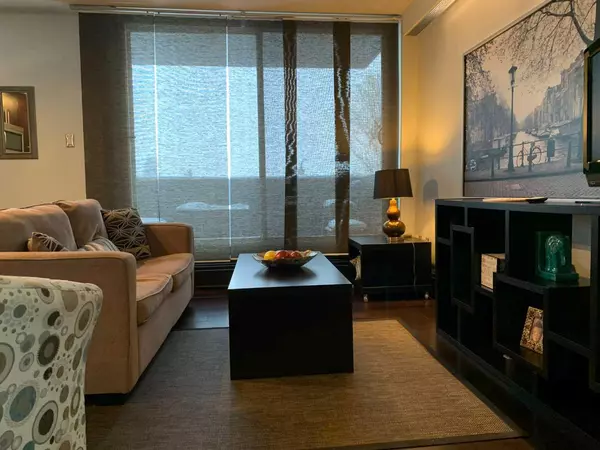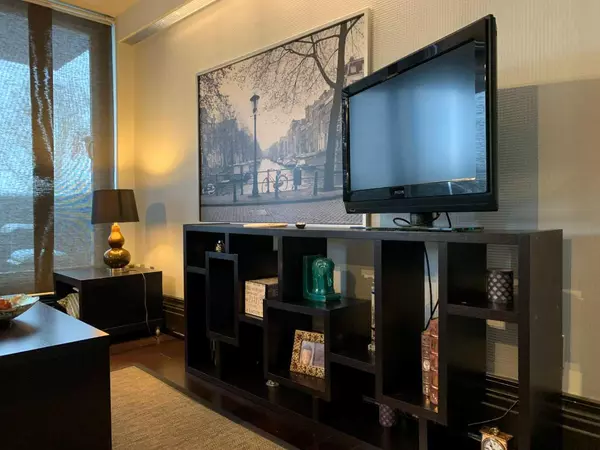$220,000
$224,900
2.2%For more information regarding the value of a property, please contact us for a free consultation.
1 Bed
1 Bath
454 SqFt
SOLD DATE : 06/08/2024
Key Details
Sold Price $220,000
Property Type Condo
Sub Type Apartment
Listing Status Sold
Purchase Type For Sale
Square Footage 454 sqft
Price per Sqft $484
Subdivision Bankview
MLS® Listing ID A2135273
Sold Date 06/08/24
Style Apartment
Bedrooms 1
Full Baths 1
Condo Fees $429/mo
Originating Board Calgary
Year Built 1969
Annual Tax Amount $989
Tax Year 2023
Property Description
Check out this top floor condo with downtown views! Never in your wildest dreams did you think it was possible to have this view at this price point. Imagine sipping your morning beverage while sitting quietly on the breakfast counter inside, or you're sitting outside on the balcony, this view never gets boring. Don't let the size deceive you, this one-bedroom condo provides an efficient "open plan" layout that makes it feel roomier than expected. The kitchen features well-maintained "espresso-stained" flat panel cupboards, metallic mosaic tile backsplash, granite counters, stainless steel appliance package, and attached eating area. The kitchen opens onto the living room area that showcases a "waffle" textured feature wall with mood lighting. Other features include hardwood floors, 4-piece bathroom, In-suite laundry with a European style 2-in-1 washer/dryer combo, assigned parking and more. Fantastic access to Calgary Transit (bus routes #2 and #6 just a short block away), Shops, Restaurants and Nightlife along Uptown 17th Avenue, Downtown Business Core and the list goes on.
Location
Province AB
County Calgary
Area Cal Zone Cc
Zoning M-C2
Direction N
Rooms
Basement None
Interior
Interior Features Granite Counters, No Animal Home, No Smoking Home, Track Lighting, Vinyl Windows
Heating Baseboard, Boiler, Hot Water, Natural Gas
Cooling None
Flooring Tile, Wood
Appliance Dishwasher, Electric Range, Microwave Hood Fan, Refrigerator, Washer/Dryer, Window Coverings
Laundry In Unit
Exterior
Garage Assigned, Off Street, Plug-In, Stall
Garage Description Assigned, Off Street, Plug-In, Stall
Community Features Clubhouse, Park, Playground, Schools Nearby, Shopping Nearby, Sidewalks, Street Lights
Amenities Available None
Roof Type Asphalt,Membrane,Rubber
Porch Balcony(s)
Exposure E
Total Parking Spaces 1
Building
Story 4
Architectural Style Apartment
Level or Stories Single Level Unit
Structure Type Brick,Concrete,Stucco
Others
HOA Fee Include Common Area Maintenance,Electricity,Gas,Heat,Insurance,Interior Maintenance,Maintenance Grounds,Parking,Professional Management,Reserve Fund Contributions,Sewer,Snow Removal,Trash,Water
Restrictions Pet Restrictions or Board approval Required
Ownership Private
Pets Description Restrictions
Read Less Info
Want to know what your home might be worth? Contact us for a FREE valuation!

Our team is ready to help you sell your home for the highest possible price ASAP
GET MORE INFORMATION

Agent | License ID: LDKATOCAN






