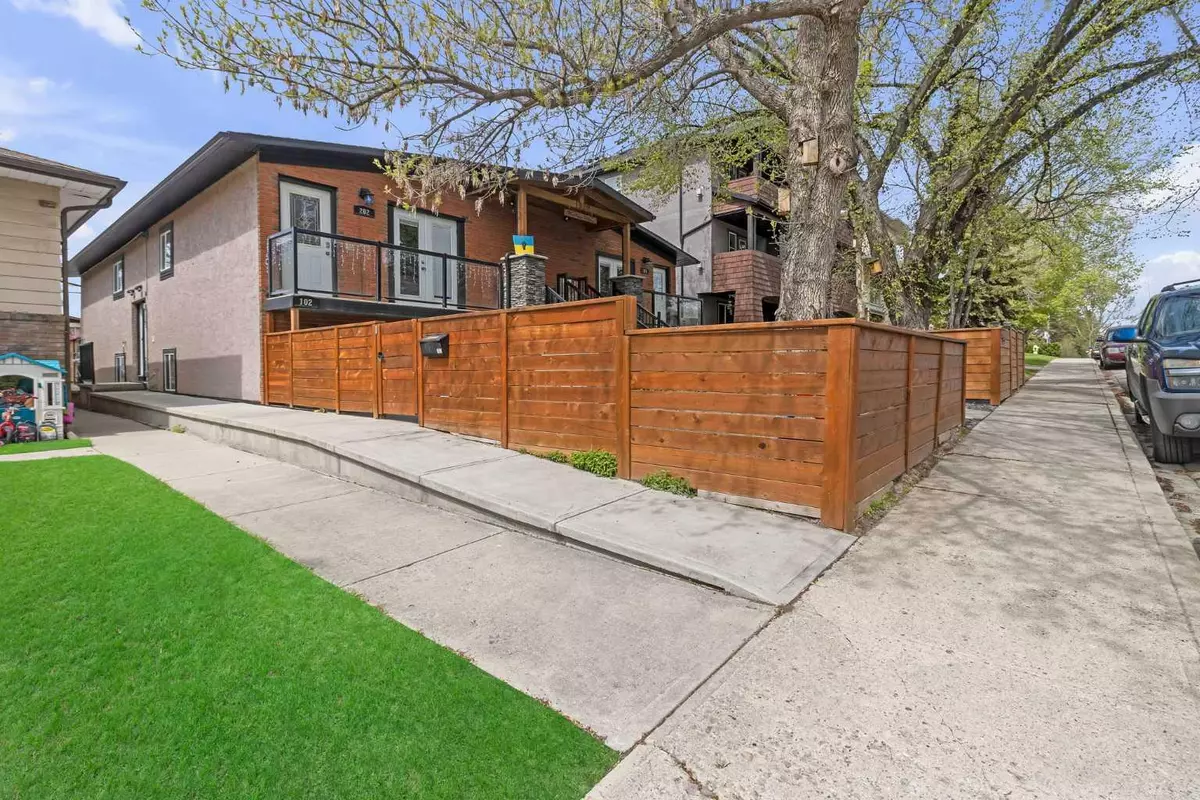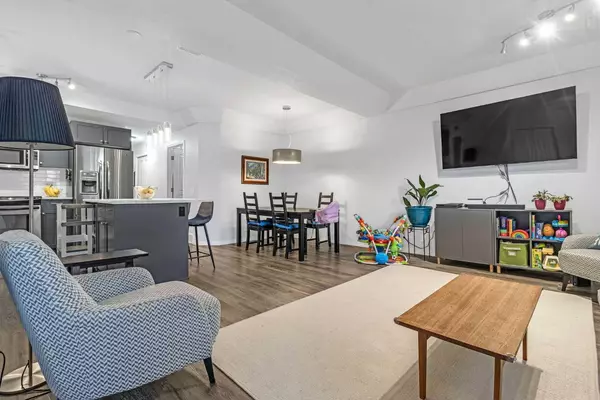$400,200
$400,000
0.1%For more information regarding the value of a property, please contact us for a free consultation.
3 Beds
2 Baths
1,166 SqFt
SOLD DATE : 06/08/2024
Key Details
Sold Price $400,200
Property Type Townhouse
Sub Type Row/Townhouse
Listing Status Sold
Purchase Type For Sale
Square Footage 1,166 sqft
Price per Sqft $343
Subdivision Richmond
MLS® Listing ID A2134762
Sold Date 06/08/24
Style Bungalow
Bedrooms 3
Full Baths 2
Condo Fees $350
Originating Board Calgary
Year Built 1979
Annual Tax Amount $1,945
Tax Year 2023
Property Description
OPEN HOUSE MAY 25 & 26 1:00-3:00PM Welcome to this beautifully renovated 3-bedroom, 2-bathroom lower unit of a charming fourplex in the heart of Richmond, one of the inner-southwest's most sought-after communities. This home offers a perfect blend of modern amenities and cozy comfort. Step into a bright and inviting space with high ceilings, a rare find for a below-grade unit, that allows natural sunlight to pour in, creating a warm and welcoming atmosphere. The home features elegant vinyl plank flooring throughout, providing both durability and style.
The open-concept kitchen, renovated in 2017, is a chef's dream with sleek stainless steel appliances and a spacious island with a breakfast bar, perfect for casual dining or entertaining. A built-in wine fridge adds a touch of luxury and convenience.
Enjoy the benefits of recent upgrades, including new flooring installed in 2020, a new fence added in 2018 for enhanced privacy, and a fresh coat of paint applied in 2024, ensuring a move-in-ready experience.
Stay comfortable year-round as this unit remains pleasantly cool during the summer months. Located just 10 minutes by foot from the Shaganappi Point train station and only two blocks from the vibrant 17th Avenue SW, you'll enjoy easy access to public transit, shopping, dining, and entertainment. Despite its central location, this home offers a peaceful retreat from the hustle and bustle of city life. Don't miss the opportunity to make this stunning and conveniently located home yours. Schedule a viewing today!
Location
Province AB
County Calgary
Area Cal Zone Cc
Zoning M-C1
Direction E
Rooms
Basement None
Interior
Interior Features Bar, Breakfast Bar, High Ceilings
Heating Forced Air, Natural Gas
Cooling None
Flooring Carpet, Ceramic Tile, Vinyl Plank
Appliance Dishwasher, Dryer, Electric Stove, Microwave, Refrigerator, Washer, Window Coverings
Laundry In Unit
Exterior
Garage Parking Pad
Garage Description Parking Pad
Fence Fenced
Community Features Shopping Nearby
Amenities Available None
Roof Type Asphalt Shingle
Porch Front Porch
Exposure E
Total Parking Spaces 1
Building
Lot Description Back Lane
Foundation Poured Concrete
Architectural Style Bungalow
Level or Stories One
Structure Type Brick,Wood Frame
Others
HOA Fee Include Common Area Maintenance,Insurance,Reserve Fund Contributions,Snow Removal
Restrictions None Known
Ownership Private
Pets Description Yes
Read Less Info
Want to know what your home might be worth? Contact us for a FREE valuation!

Our team is ready to help you sell your home for the highest possible price ASAP
GET MORE INFORMATION

Agent | License ID: LDKATOCAN






