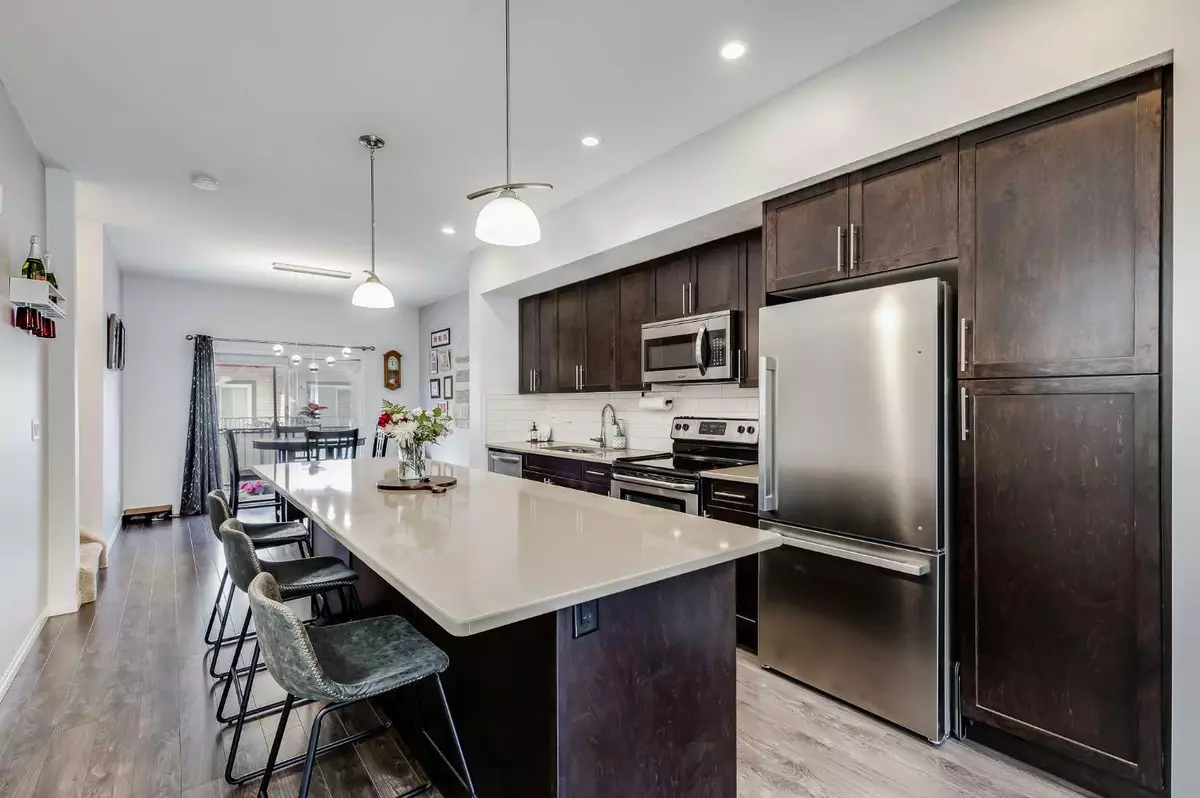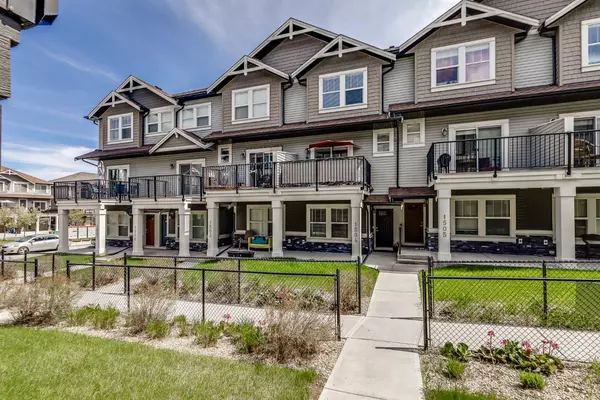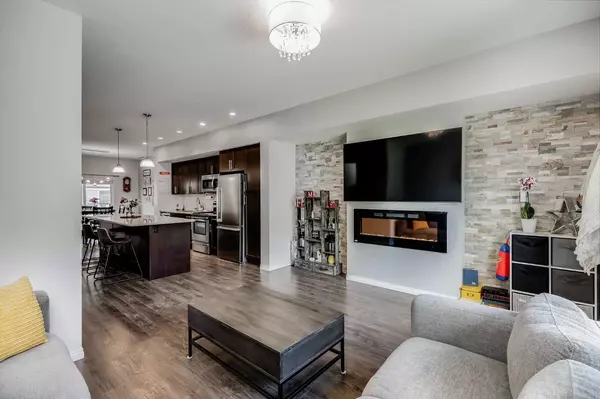$440,000
$424,900
3.6%For more information regarding the value of a property, please contact us for a free consultation.
2 Beds
3 Baths
1,344 SqFt
SOLD DATE : 06/07/2024
Key Details
Sold Price $440,000
Property Type Townhouse
Sub Type Row/Townhouse
Listing Status Sold
Purchase Type For Sale
Square Footage 1,344 sqft
Price per Sqft $327
Subdivision Williamstown
MLS® Listing ID A2136972
Sold Date 06/07/24
Style 3 Storey
Bedrooms 2
Full Baths 2
Half Baths 1
Condo Fees $375
Originating Board Calgary
Year Built 2015
Annual Tax Amount $2,116
Tax Year 2024
Property Description
GREENERY...in FRONT of your home! No roads...no cars...quiet...peaceful! Not a bad way to come home after a long day. Come live in the much sought after community of Williamstown on the West side of Airdrie. Parks, playgrounds, schools, shopping all nearby! Just inside your front door is a unique wo/man cave. Perfect for gaming, an office, hobby room...or just plain RELAXING. Upstairs you will find the "main" floor...which is simply a WIDE OPEN space. The kitchen is a chef's delight with ample cupboard and counter space and boasting a HUGE ISLAND. Beside that, you'll find a good size dining room where friends and family can gather for the Gourmet Mac 'N Cheese (Well that is the limit of my "Gourmet" cooking...your skill set may vary). This opens on to the WEST facing balcony PERFECT for BBQ ribs night. Down at the other end is the FAMILY room featuring a nice stone feature wall complete with electric FIREPLACE. On the top floor awaits your "Upstairs Laundry"...right where you need it! Two large bedrooms on opposite ends of this floor. The Primary Bedroom is large enough for your King (The bed...not the Hubby)...a dresser and/or a desk. The ensuite has TWO SINKS and lots of counter space (his beard clippings stay on his side)...with large walk-in shower. And of course a nice walk-in closet! The 2nd bedroom is also large enough for a King...and has an alcove for a desk/dresser. The main bathroom with the tub/shower is just outside the bedroom door. All of that with an ATTACHED GARAGE! CHECK this one out!
Location
Province AB
County Airdrie
Zoning R2-T
Direction W
Rooms
Basement Finished, See Remarks, Walk-Out To Grade
Interior
Interior Features Granite Counters, High Ceilings, Kitchen Island, Open Floorplan
Heating Forced Air, Natural Gas
Cooling None
Flooring Carpet, Ceramic Tile, Laminate
Fireplaces Number 1
Fireplaces Type Electric
Appliance Dishwasher, Dryer, Electric Range, Garage Control(s), Microwave Hood Fan, Refrigerator, Washer, Window Coverings
Laundry Upper Level
Exterior
Garage Single Garage Attached
Garage Spaces 1.0
Garage Description Single Garage Attached
Fence Partial
Community Features Park, Playground, Schools Nearby, Shopping Nearby, Street Lights
Amenities Available Park, Visitor Parking
Roof Type Asphalt Shingle
Porch Balcony(s), Deck, Front Porch
Total Parking Spaces 1
Building
Lot Description Front Yard, Landscaped
Foundation Poured Concrete
Architectural Style 3 Storey
Level or Stories Three Or More
Structure Type Vinyl Siding,Wood Frame
Others
HOA Fee Include Amenities of HOA/Condo,Common Area Maintenance,Insurance,Maintenance Grounds,Parking,Professional Management,Reserve Fund Contributions
Restrictions Pet Restrictions or Board approval Required
Tax ID 84595284
Ownership Private
Pets Description Restrictions
Read Less Info
Want to know what your home might be worth? Contact us for a FREE valuation!

Our team is ready to help you sell your home for the highest possible price ASAP
GET MORE INFORMATION

Agent | License ID: LDKATOCAN






