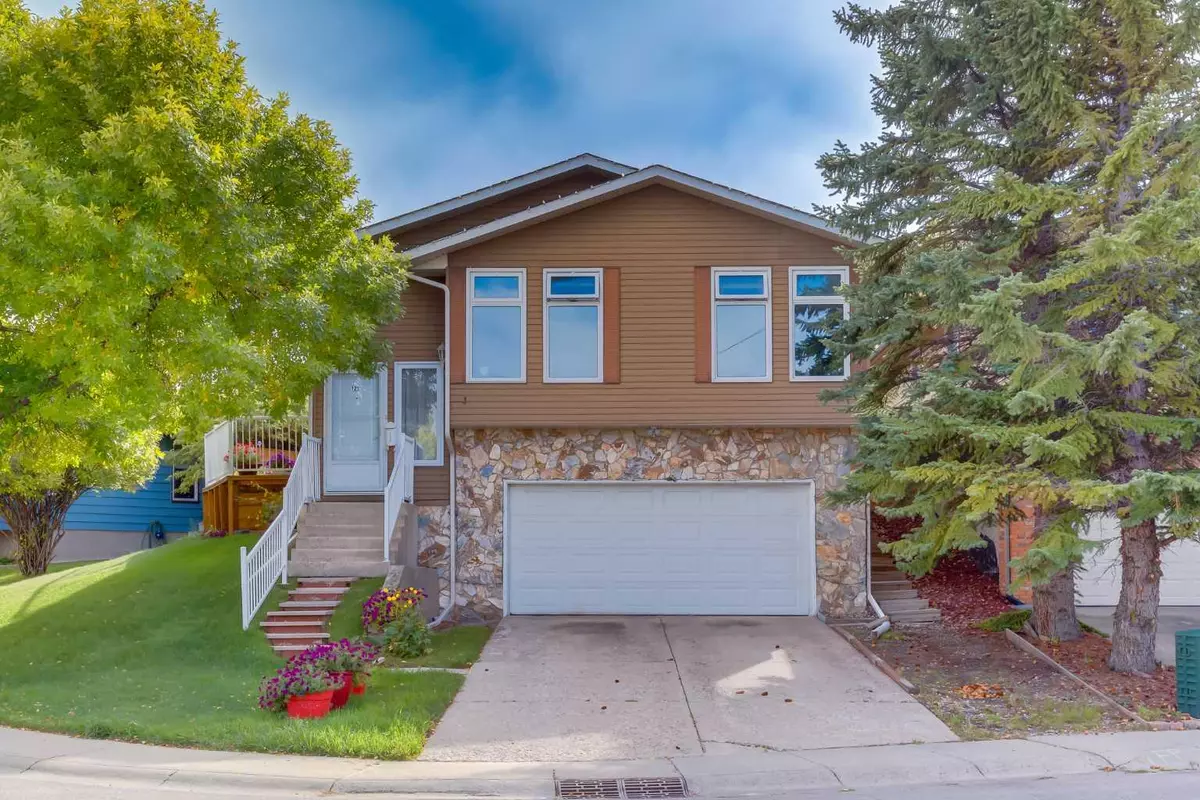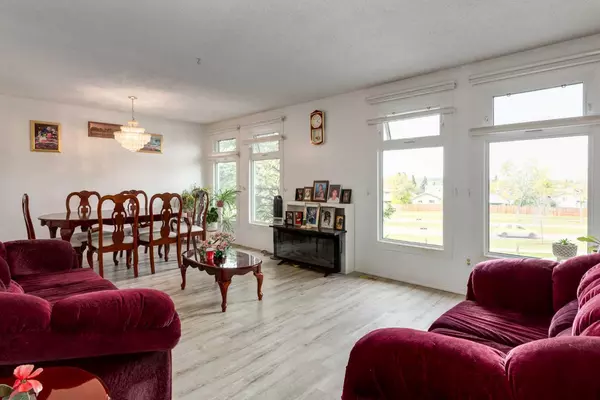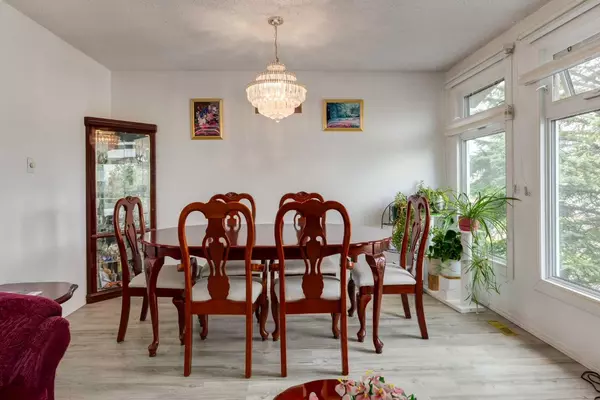$599,900
$599,900
For more information regarding the value of a property, please contact us for a free consultation.
5 Beds
3 Baths
1,316 SqFt
SOLD DATE : 06/07/2024
Key Details
Sold Price $599,900
Property Type Single Family Home
Sub Type Detached
Listing Status Sold
Purchase Type For Sale
Square Footage 1,316 sqft
Price per Sqft $455
Subdivision Beddington Heights
MLS® Listing ID A2137053
Sold Date 06/07/24
Style Bi-Level
Bedrooms 5
Full Baths 3
Originating Board Calgary
Year Built 1981
Annual Tax Amount $3,006
Tax Year 2023
Lot Size 5,618 Sqft
Acres 0.13
Property Description
Situated on a quiet street within the highly desirable community of Beddington Heights, is this well maintained home that boasts a double attached garage. Upon entry, you'll be greeted by an open living and dining area, highlighted by laminate flooring and ample natural light from the large northeast facing windows with views of Nose Hill Parkway and Country Hills golf course. The well-appointed kitchen offers functionality; with an abundant of counter space and cupboards. The door from the rear family room leads out to a two-tiered deck with a beautifully landscaped backyard ideal for outdoor gatherings and entertaining. The main level encompasses laundry, a 4-piece bathroom and 3 bedrooms; one being the primary bedroom with its own 4-piece ensuite. Downstairs, there is another living/family room, 2 additional bedrooms(non egress windows), 3-piece bathroom, extra storage under the stairs and a flex area for office with access to the garage. Notable improvements over time include vinyl windows, hot water tank, furnace replacement and window coverings. Located close to schools, shopping, transit and all other amenities with quick access to deerfoot and the airport. Click on the media link for the video or book a showing today!
Location
Province AB
County Calgary
Area Cal Zone N
Zoning R-C2
Direction NE
Rooms
Basement Finished, Full
Interior
Interior Features See Remarks
Heating Forced Air
Cooling None
Flooring Carpet, Laminate, Linoleum
Fireplaces Number 1
Fireplaces Type Wood Burning
Appliance Dishwasher, Electric Stove, Freezer, Refrigerator, Washer/Dryer, Window Coverings
Laundry Main Level
Exterior
Garage Double Garage Attached, Insulated
Garage Spaces 2.0
Garage Description Double Garage Attached, Insulated
Fence Fenced
Community Features Park, Playground
Roof Type Asphalt Shingle
Porch None
Lot Frontage 72.54
Total Parking Spaces 4
Building
Lot Description Back Lane, Pie Shaped Lot
Foundation Poured Concrete
Architectural Style Bi-Level
Level or Stories Bi-Level
Structure Type Stone,Vinyl Siding,Wood Frame
Others
Restrictions None Known
Tax ID 82978394
Ownership Private
Read Less Info
Want to know what your home might be worth? Contact us for a FREE valuation!

Our team is ready to help you sell your home for the highest possible price ASAP
GET MORE INFORMATION

Agent | License ID: LDKATOCAN






