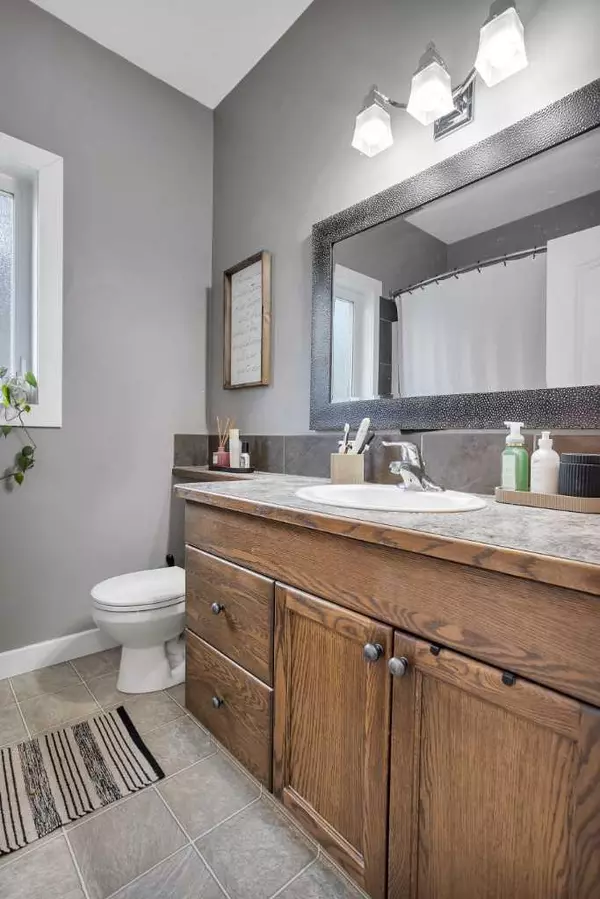$359,900
$359,900
For more information regarding the value of a property, please contact us for a free consultation.
3 Beds
2 Baths
1,045 SqFt
SOLD DATE : 06/07/2024
Key Details
Sold Price $359,900
Property Type Single Family Home
Sub Type Detached
Listing Status Sold
Purchase Type For Sale
Square Footage 1,045 sqft
Price per Sqft $344
Subdivision Ironstone
MLS® Listing ID A2133374
Sold Date 06/07/24
Style Bi-Level
Bedrooms 3
Full Baths 2
Originating Board Central Alberta
Year Built 2006
Annual Tax Amount $2,879
Tax Year 2024
Lot Size 4,093 Sqft
Acres 0.09
Property Description
Visit REALTOR® website for additional information. Nestled in Ironstone, 135 Ibbotson Close offers the perfect blend of value & amenities! This detached bi-level boasts contemporary decor, a spacious kitchen with stainless appliances, & a partially finished basement with a 3-piece bath and large bedroom. Recent upgrades include new flooring, furnace, & hot water tank. The backyard includes plenty of play space plus off-street parking for 2 (or
room for a future garage). Great proximity to schools, the Collicutt Rec Center, groceries, & more. Don’t miss this one - the rare detached home in GREAT condition for a reasonable price!
Location
Province AB
County Red Deer
Zoning R1N
Direction S
Rooms
Basement Full, Partially Finished
Interior
Interior Features Breakfast Bar, Laminate Counters, No Smoking Home, Open Floorplan, Pantry
Heating Forced Air
Cooling None
Flooring Carpet, Laminate
Fireplaces Number 1
Fireplaces Type Gas
Appliance Dishwasher, Electric Range, Microwave Hood Fan, Refrigerator, Washer/Dryer
Laundry Lower Level
Exterior
Garage None
Garage Description None
Fence Fenced
Community Features Park, Playground, Pool, Schools Nearby, Shopping Nearby, Sidewalks, Street Lights, Tennis Court(s)
Roof Type Asphalt Shingle
Porch Deck
Lot Frontage 34.1
Building
Lot Description Back Lane, Back Yard, Cul-De-Sac, Lawn, Landscaped, Level, Street Lighting
Foundation Poured Concrete
Architectural Style Bi-Level
Level or Stories Bi-Level
Structure Type Concrete,Vinyl Siding,Wood Frame
Others
Restrictions None Known
Tax ID 83342236
Ownership Private
Read Less Info
Want to know what your home might be worth? Contact us for a FREE valuation!

Our team is ready to help you sell your home for the highest possible price ASAP
GET MORE INFORMATION

Agent | License ID: LDKATOCAN






